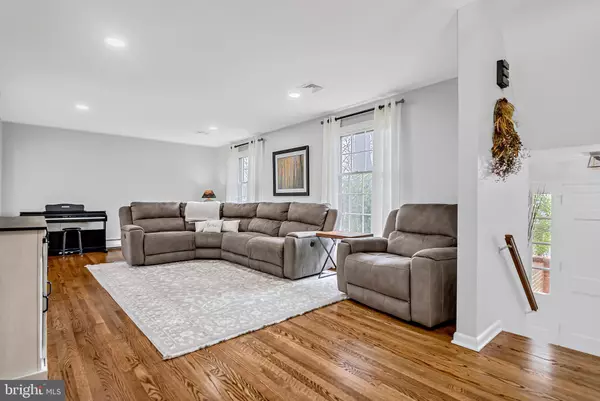$450,000
$430,000
4.7%For more information regarding the value of a property, please contact us for a free consultation.
4 Beds
3 Baths
3,076 SqFt
SOLD DATE : 06/15/2022
Key Details
Sold Price $450,000
Property Type Single Family Home
Sub Type Detached
Listing Status Sold
Purchase Type For Sale
Square Footage 3,076 sqft
Price per Sqft $146
Subdivision Fair Oaks
MLS Listing ID PACB2009938
Sold Date 06/15/22
Style Split Level
Bedrooms 4
Full Baths 2
Half Baths 1
HOA Y/N N
Abv Grd Liv Area 2,376
Originating Board BRIGHT
Year Built 1962
Annual Tax Amount $4,887
Tax Year 2021
Lot Size 0.460 Acres
Acres 0.46
Property Description
This home checks all the boxes and more — including Natural Gas and central air! This better-than-new home is nestled in the Fair Oaks neighborhood with tall trees and mature landscaping. This better than new home is nestled in the Fair Oaks neighborhood with tall trees and serenity. The impressive almost half an acre has had recent beatification, all trees maintained and a stunning patio to enjoy the grounds with an eye for detail. Inside this home, lets start in the kitchen: renovated with all the top of the line hand selected details, wall opened up to create a more open inviting space, painted maple cabinets, oversized pantry, with slide out drawers, corner cabinets have swing-out tiered storage, enameled cast iron farm sink, beverage fridge, stunning quartz counters and breakfast bar. Dining room has French doors leading to the exterior of the home and to the large living room. All the rooms have refinished hard wood flooring. The luxurious owners suite offers a spacious retreat, gleaming hardwood floors, renovated bathroom with perfect lighting, oversized shower with Roda glass edgeless door, adult height vanity, crown molding and pocket door. The additional 2 bedrooms have closet organizers, Bedroom 2 has walk in closet. Just a few steps to the 3rd floor to the oversized 4th bedroom offers lots of space and extensive storage. Now, let's go back to the family room. The room is perfection with the ship-lap walls, builtin storage with granite top, exposed brick fireplace, wood beams, pellet stove, lots of natural light and access to the 1st tier of the patio and back yard, which we will come back to. The other side of the family room is a sizable mudroom/ laundry room. utility room with brand new gas furnace with Rinnai hot water tankless system and door to 2 car garage. The tidy garage has extra over the head storage with new quiet garage door. The lower level provides a fun flex space and ample storage. Exterior: freshly sealed driveway, storage shed with conduit, 1,000sf patio with 2 tiers, New roof, gutters, and leaf guards. Front walkway and porch seating all done in pavers. The list of home improvements attached. When you visit this home you will see and feel the quality, care, and what makes this home special. Best part, you don't have to do anything but enjoy! Conveniently located to shopping, dining, entertainment and access to highways for an easy commute. Call today for your own private showing!
Location
State PA
County Cumberland
Area Lower Allen Twp (14413)
Zoning RESIDENIAL
Rooms
Other Rooms Living Room, Dining Room, Primary Bedroom, Bedroom 2, Bedroom 3, Bedroom 4, Kitchen, Game Room, Family Room, Storage Room, Bathroom 2, Primary Bathroom, Half Bath
Basement Partially Finished
Interior
Interior Features Ceiling Fan(s), Crown Moldings, Dining Area
Hot Water Instant Hot Water
Heating Baseboard - Hot Water
Cooling Central A/C
Flooring Carpet, Ceramic Tile, Hardwood
Fireplaces Number 1
Fireplaces Type Fireplace - Glass Doors, Other
Equipment Dishwasher, Microwave, Oven/Range - Electric, Stainless Steel Appliances
Fireplace Y
Appliance Dishwasher, Microwave, Oven/Range - Electric, Stainless Steel Appliances
Heat Source Natural Gas Available
Laundry Main Floor
Exterior
Exterior Feature Patio(s), Terrace
Parking Features Built In, Garage Door Opener, Garage - Side Entry
Garage Spaces 19.0
Water Access N
View Trees/Woods
Roof Type Architectural Shingle
Accessibility Other
Porch Patio(s), Terrace
Attached Garage 2
Total Parking Spaces 19
Garage Y
Building
Lot Description Backs to Trees, Level, Trees/Wooded
Story 2.5
Foundation Block
Sewer Public Sewer
Water Public
Architectural Style Split Level
Level or Stories 2.5
Additional Building Above Grade, Below Grade
Structure Type Dry Wall
New Construction N
Schools
High Schools Cedar Cliff
School District West Shore
Others
Senior Community No
Tax ID 13-26-0247-064
Ownership Fee Simple
SqFt Source Assessor
Acceptable Financing Cash, VA, Conventional
Listing Terms Cash, VA, Conventional
Financing Cash,VA,Conventional
Special Listing Condition Standard
Read Less Info
Want to know what your home might be worth? Contact us for a FREE valuation!

Our team is ready to help you sell your home for the highest possible price ASAP

Bought with CHERYL VULICH • Coldwell Banker Realty
"My job is to find and attract mastery-based agents to the office, protect the culture, and make sure everyone is happy! "
3801 Kennett Pike Suite D200, Greenville, Delaware, 19807, United States





