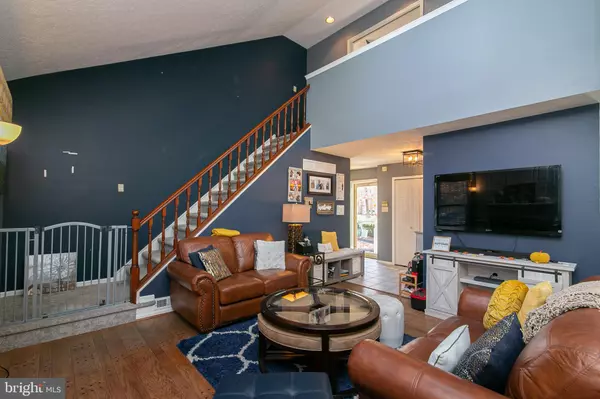$255,600
$250,000
2.2%For more information regarding the value of a property, please contact us for a free consultation.
3 Beds
2 Baths
1,706 SqFt
SOLD DATE : 03/03/2021
Key Details
Sold Price $255,600
Property Type Townhouse
Sub Type End of Row/Townhouse
Listing Status Sold
Purchase Type For Sale
Square Footage 1,706 sqft
Price per Sqft $149
Subdivision Kings Grant
MLS Listing ID NJBL387486
Sold Date 03/03/21
Style Other
Bedrooms 3
Full Baths 2
HOA Fees $275/mo
HOA Y/N Y
Abv Grd Liv Area 1,706
Originating Board BRIGHT
Year Built 1989
Annual Tax Amount $7,312
Tax Year 2020
Lot Dimensions 0.00 x 0.00
Property Description
Welcome to Kings Mill in the sought after Kings Grant development in Marlton. This brick front, end-unit townhome offers 3 bedrooms, 2 baths, deck and a full basement. Step inside to find hardwood floors running through the family room into the dining room. The living and dining rooms are open concept and create a very open feel with a soaring vaulted ceiling , sky lights and cozy fireplace in the middle. New gorgeous light fixtures in the dining room and entryway are staying! Entertaining is a breeze from the beautiful kitchen with solid cherry cabinetry, stainless steel appliances (refrigerator and oven new in 2018), Corian solid surface countertops, recently replaced kitchen faucet, glass front cabinets to show off some of your treasures, and a built-in table with banquette seating that lift up for more storage. Step outside the glass doors in the dining area to the deck which was recently replaced and enlarged and is surrounded by mature trees, providing a lot of privacy. The two bedrooms on the first floor are nicely sized and share the hall bathroom. Up the stairs to the second floor is the large master suite oasis featuring a vaulted ceiling, dormer nook windows, plenty of closet space and a large master bath with dual sink vanity, jetted soaking tub and walk-in shower. The unfinished basement has tall ceilings, plumbing and could easily be finished for more living space. The new owners will love that the roof was replaced in 2017, the hot water heater in 2018, and the HVAC in 2019! Enjoy living in this wonderful section of Kings Grant with all the amenities including pool, tennis courts and walking/jogging trails. Marlton is known as a safe, family friendly town with good schools. Don't wait to see this great townhome and make it your "Home."
Location
State NJ
County Burlington
Area Evesham Twp (20313)
Zoning RD-1
Rooms
Basement Drainage System, Poured Concrete, Windows
Main Level Bedrooms 2
Interior
Interior Features Attic, Breakfast Area, Carpet, Floor Plan - Open, Kitchen - Eat-In, Kitchenette, Primary Bath(s), Recessed Lighting, Skylight(s), Wood Floors
Hot Water 60+ Gallon Tank
Heating Forced Air, Programmable Thermostat
Cooling Central A/C, Programmable Thermostat
Flooring Hardwood, Carpet
Fireplaces Number 1
Equipment Built-In Microwave, Cooktop, Dishwasher, Disposal, Dryer - Electric, Dryer, Dryer - Front Loading, Freezer, Icemaker, Microwave, Oven - Self Cleaning, Oven - Wall, Oven/Range - Electric, Refrigerator, Stainless Steel Appliances, Washer, Water Heater
Fireplace Y
Window Features Wood Frame
Appliance Built-In Microwave, Cooktop, Dishwasher, Disposal, Dryer - Electric, Dryer, Dryer - Front Loading, Freezer, Icemaker, Microwave, Oven - Self Cleaning, Oven - Wall, Oven/Range - Electric, Refrigerator, Stainless Steel Appliances, Washer, Water Heater
Heat Source Natural Gas
Laundry Basement, Dryer In Unit, Washer In Unit
Exterior
Exterior Feature Deck(s)
Parking On Site 1
Water Access N
Roof Type Shingle
Accessibility None
Porch Deck(s)
Garage N
Building
Story 3
Sewer Public Septic, Public Sewer
Water Public
Architectural Style Other
Level or Stories 3
Additional Building Above Grade, Below Grade
Structure Type 2 Story Ceilings,High,Vaulted Ceilings
New Construction N
Schools
Elementary Schools Richard L. Rice School
Middle Schools Marlton Middle M.S.
High Schools Cherokee H.S.
School District Evesham Township
Others
Senior Community No
Tax ID 13-00051 59-00002-C0045
Ownership Fee Simple
SqFt Source Assessor
Security Features Carbon Monoxide Detector(s),Smoke Detector
Special Listing Condition Standard
Read Less Info
Want to know what your home might be worth? Contact us for a FREE valuation!

Our team is ready to help you sell your home for the highest possible price ASAP

Bought with Susan Bromley • Keller Williams Realty - Cherry Hill
"My job is to find and attract mastery-based agents to the office, protect the culture, and make sure everyone is happy! "
3801 Kennett Pike Suite D200, Greenville, Delaware, 19807, United States





