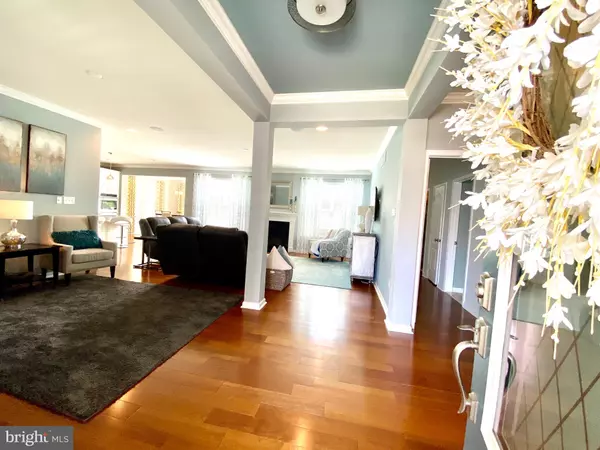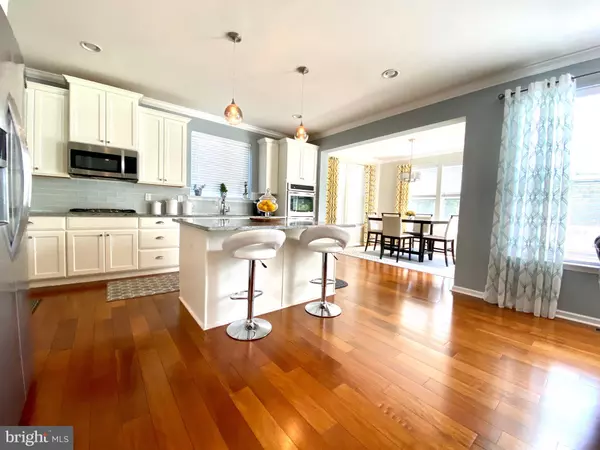$435,000
$429,900
1.2%For more information regarding the value of a property, please contact us for a free consultation.
3 Beds
2 Baths
1,875 SqFt
SOLD DATE : 09/14/2020
Key Details
Sold Price $435,000
Property Type Single Family Home
Sub Type Detached
Listing Status Sold
Purchase Type For Sale
Square Footage 1,875 sqft
Price per Sqft $232
Subdivision The Ponds At Bayberry
MLS Listing ID DENC505144
Sold Date 09/14/20
Style Cape Cod
Bedrooms 3
Full Baths 2
HOA Fees $170/mo
HOA Y/N Y
Abv Grd Liv Area 1,875
Originating Board BRIGHT
Year Built 2017
Annual Tax Amount $2,990
Tax Year 2020
Lot Size 8,712 Sqft
Acres 0.2
Lot Dimensions 0.00 x 0.00
Property Description
Care to have a private lot that backs to open space and trees with a truly spectacular view? Your 3 bedroom, 2 bath home offering a Sunroom off the kitchen, an Extended Master Bedroom, Gas fireplace with a Kenwood Mantel in the Great Room plus a full basement and 2 car Garage awaits your arrival! Add to this hardwoods floors laid with the hardest wood available for long life and maintaining its look, fresh paint throughout, crown molding, recessed lighting, sealed driveway & blinds throughout! Granite countertops with back splash are in your Gourmet Kitchen with Island, includes Stainless Steel Appliances, gas cooktop, double wall ovens & 42" cabinets. Bathrooms have upgraded tile and Granite vanities. Master Bath has a 5 ft shower with by-pass clear glass door. Your 20x14 composite deck will bring you many evenings of relaxation and dinner with family and friends. The Ponds at Bayberry is a 55+ community with green, tree-lined streets and tons of Open Space. The community also boasts a 10,000 sq ft clubhouse with pool that looks out over a private pond with walking trails. Enjoy the amenities of a Fitness Center, Community Lounge, Ballroom, Billiards Room, Card Room and Catering Kitchen with Bar. Outdoor activities include Bocce Court, Tennis/Pickle Ball, Patio & Fire Pit. Welcome Home!
Location
State DE
County New Castle
Area South Of The Canal (30907)
Zoning S
Rooms
Other Rooms Living Room, Dining Room, Primary Bedroom, Bedroom 2, Bedroom 3, Kitchen, Sun/Florida Room, Other
Basement Full
Main Level Bedrooms 3
Interior
Interior Features Butlers Pantry, Dining Area, Kitchen - Island, Primary Bath(s), Sprinkler System, Attic, Walk-in Closet(s), Wood Floors
Hot Water Electric
Heating Forced Air
Cooling Central A/C
Fireplaces Number 1
Equipment Built-In Microwave, Cooktop, Dishwasher, Disposal, Energy Efficient Appliances, Oven - Double, Oven - Self Cleaning, Oven - Wall
Fireplace Y
Appliance Built-In Microwave, Cooktop, Dishwasher, Disposal, Energy Efficient Appliances, Oven - Double, Oven - Self Cleaning, Oven - Wall
Heat Source Natural Gas
Laundry Main Floor
Exterior
Exterior Feature Deck(s), Porch(es)
Garage Built In, Garage - Front Entry, Inside Access, Garage Door Opener
Garage Spaces 4.0
Waterfront N
Water Access N
Accessibility None
Porch Deck(s), Porch(es)
Attached Garage 2
Total Parking Spaces 4
Garage Y
Building
Lot Description Front Yard, Level, Rear Yard, SideYard(s), Trees/Wooded
Story 1
Sewer Public Sewer
Water Public
Architectural Style Cape Cod
Level or Stories 1
Additional Building Above Grade, Below Grade
New Construction N
Schools
School District Appoquinimink
Others
Senior Community Yes
Age Restriction 55
Tax ID 13-013.43-002
Ownership Fee Simple
SqFt Source Assessor
Special Listing Condition Standard
Read Less Info
Want to know what your home might be worth? Contact us for a FREE valuation!

Our team is ready to help you sell your home for the highest possible price ASAP

Bought with Kellie M McAteer • Long & Foster Real Estate, Inc.

"My job is to find and attract mastery-based agents to the office, protect the culture, and make sure everyone is happy! "
3801 Kennett Pike Suite D200, Greenville, Delaware, 19807, United States





