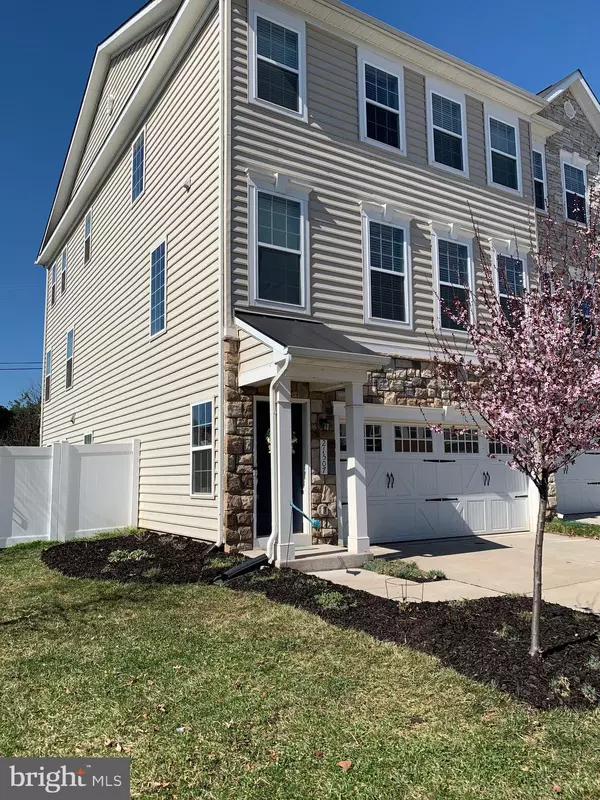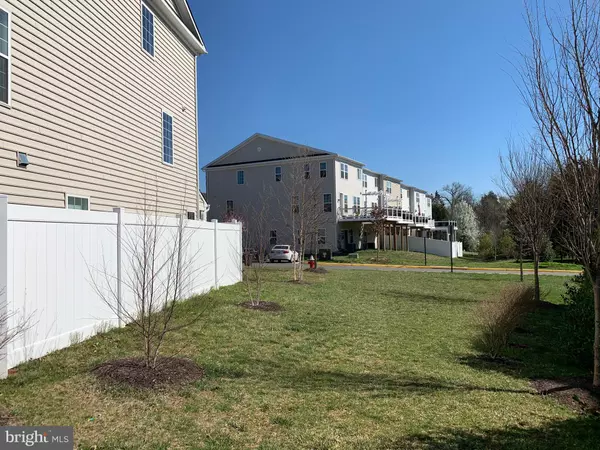$684,500
$660,000
3.7%For more information regarding the value of a property, please contact us for a free consultation.
3 Beds
4 Baths
3,138 SqFt
SOLD DATE : 05/04/2021
Key Details
Sold Price $684,500
Property Type Townhouse
Sub Type End of Row/Townhouse
Listing Status Sold
Purchase Type For Sale
Square Footage 3,138 sqft
Price per Sqft $218
Subdivision Ashburn Knolls
MLS Listing ID VALO434306
Sold Date 05/04/21
Style Craftsman,Traditional
Bedrooms 3
Full Baths 3
Half Baths 1
HOA Fees $130/mo
HOA Y/N Y
Abv Grd Liv Area 3,138
Originating Board BRIGHT
Year Built 2016
Annual Tax Amount $5,709
Tax Year 2020
Lot Size 3,049 Sqft
Acres 0.07
Lot Dimensions 3049sq
Property Description
Incredible Craftsman style - 3 level - 3 bedroom 3.5 bathrooms 2 car garage - bright end unit Townhome! Only 4 years oldhas composite deck, composite fenced yard and especially large space between adjacent townhome building. All windows face East, South, and West for a bright home any time of the day! The main level features an open concept kitchen, formal dining room, living room, powder room, and office area. The kitchen is light and airy, has an enormous island, quartz countertops and stainless steel appliances as well as a walk-in pantry. Its a great space for entertaining! The upper level features a large master suite with a sitting room, walk-in closet and luxurious bathroom. Down the hallway, there is an upgraded laundry room washer/dryer and a sink, a full bathroom with dual sinks, and two nice-sized bedrooms. The lower level is fully finished with a walkout to the backyard, access the two-car garage and a full bathroomthe lower level has endless possibilities!
Location
State VA
County Loudoun
Zoning 19
Direction East
Interior
Interior Features Carpet, Ceiling Fan(s), Combination Kitchen/Dining, Crown Moldings, Dining Area, Family Room Off Kitchen, Floor Plan - Open
Hot Water Natural Gas, Electric
Heating Forced Air
Cooling Central A/C, Ceiling Fan(s), Programmable Thermostat
Flooring Hardwood, Ceramic Tile, Carpet
Equipment Cooktop, Built-In Microwave, Dishwasher, Disposal, Dryer, Exhaust Fan, Refrigerator, Stainless Steel Appliances, Washer, Water Heater, Icemaker, Oven - Wall
Fireplace N
Window Features Double Pane,Insulated
Appliance Cooktop, Built-In Microwave, Dishwasher, Disposal, Dryer, Exhaust Fan, Refrigerator, Stainless Steel Appliances, Washer, Water Heater, Icemaker, Oven - Wall
Heat Source Natural Gas
Laundry Upper Floor, Dryer In Unit, Washer In Unit
Exterior
Exterior Feature Deck(s)
Parking Features Garage - Front Entry, Garage Door Opener, Additional Storage Area, Inside Access
Garage Spaces 14.0
Utilities Available Cable TV Available, Natural Gas Available, Electric Available, Phone Available, Water Available, Sewer Available
Water Access N
Roof Type Asphalt
Accessibility None
Porch Deck(s)
Attached Garage 2
Total Parking Spaces 14
Garage Y
Building
Lot Description Front Yard, Landscaping, No Thru Street, Rear Yard, SideYard(s)
Story 3
Sewer Public Sewer
Water Public
Architectural Style Craftsman, Traditional
Level or Stories 3
Additional Building Above Grade
Structure Type 9'+ Ceilings,Dry Wall,Tray Ceilings
New Construction N
Schools
Elementary Schools Cedar Lane
Middle Schools Trailside
High Schools Stone Bridge
School District Loudoun County Public Schools
Others
Pets Allowed Y
Senior Community No
Tax ID 118193664000
Ownership Fee Simple
SqFt Source Estimated
Security Features Carbon Monoxide Detector(s),Electric Alarm,Fire Detection System
Acceptable Financing Cash, Conventional, FHA, VA
Horse Property N
Listing Terms Cash, Conventional, FHA, VA
Financing Cash,Conventional,FHA,VA
Special Listing Condition Standard
Pets Allowed No Pet Restrictions
Read Less Info
Want to know what your home might be worth? Contact us for a FREE valuation!

Our team is ready to help you sell your home for the highest possible price ASAP

Bought with Venugopal Ravva • Maram Realty, LLC
"My job is to find and attract mastery-based agents to the office, protect the culture, and make sure everyone is happy! "
3801 Kennett Pike Suite D200, Greenville, Delaware, 19807, United States





