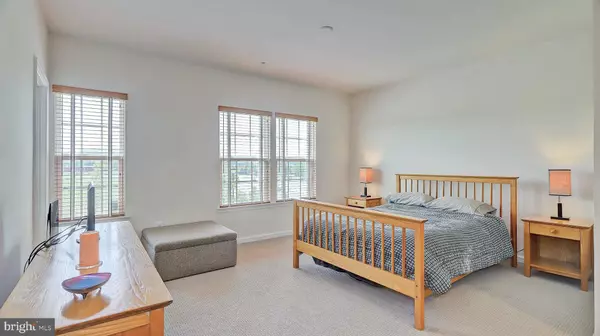$490,000
$499,900
2.0%For more information regarding the value of a property, please contact us for a free consultation.
3 Beds
3 Baths
1,522 SqFt
SOLD DATE : 09/09/2020
Key Details
Sold Price $490,000
Property Type Condo
Sub Type Condo/Co-op
Listing Status Sold
Purchase Type For Sale
Square Footage 1,522 sqft
Price per Sqft $321
Subdivision Discovery Square
MLS Listing ID VAFX1142624
Sold Date 09/09/20
Style Other
Bedrooms 3
Full Baths 2
Half Baths 1
Condo Fees $182/mo
HOA Fees $73/mo
HOA Y/N Y
Abv Grd Liv Area 1,522
Originating Board BRIGHT
Year Built 2017
Annual Tax Amount $5,032
Tax Year 2020
Property Description
WELCOME HOME!! CHECK OUT THE VIDEO ABOVE! Shows like a model! Rare, end-unit condo designed with exquisite attention to detail and meticulously cared for. This is a premium lot as there are no homes in front of you or to the side. Room to breathe! Stress-free condo living on 2 levels, walk right up to your front door! Beautiful kitchen with granite peninsula, upgraded cabinets, recessed lighting, pendant lights and stainless steel GE appliances. Extra light shines through the additional side window, another benefit of the end unit! Gorgeous wood floors throughout the first floor and wall to wall carpeting on the upper level. Upper level has 3 bedrooms including a spacious master with 2 walk-in closets. Master bath has double shower heads and double sinks. Third bedroom has french doors to cozy balcony. Laundry room is on upper floor and includes Whirlpool Energy Star front load washer and dryer, a sink and cabinets for additional storage. Wonderful landscaping through out the community and a small park right out your back door. A great place to take a stroll and meet your neighbors. Fantastic area close to entertainment, restaurants, shopping and Dulles Airport. Ideal commuter location with easy access to 267 and 66. IT'S A GREAT PLACE TO LIVE!!
Location
State VA
County Fairfax
Zoning 350
Interior
Interior Features Floor Plan - Open, Primary Bath(s), Upgraded Countertops, Walk-in Closet(s), Window Treatments, Wood Floors
Hot Water Natural Gas
Heating Central
Cooling Central A/C
Equipment Built-In Microwave, Dishwasher, Disposal, Dryer - Electric, ENERGY STAR Clothes Washer, Energy Efficient Appliances, ENERGY STAR Refrigerator, Exhaust Fan, Oven/Range - Gas, Stainless Steel Appliances, Water Heater - High-Efficiency
Fireplace N
Appliance Built-In Microwave, Dishwasher, Disposal, Dryer - Electric, ENERGY STAR Clothes Washer, Energy Efficient Appliances, ENERGY STAR Refrigerator, Exhaust Fan, Oven/Range - Gas, Stainless Steel Appliances, Water Heater - High-Efficiency
Heat Source Natural Gas
Laundry Upper Floor
Exterior
Parking Features Garage - Rear Entry, Garage Door Opener
Garage Spaces 1.0
Amenities Available Tot Lots/Playground, Non-Lake Recreational Area, Volleyball Courts, Common Grounds
Water Access N
Accessibility None
Attached Garage 1
Total Parking Spaces 1
Garage Y
Building
Story 4
Sewer Public Sewer
Water Public
Architectural Style Other
Level or Stories 4
Additional Building Above Grade, Below Grade
New Construction N
Schools
Elementary Schools Floris
Middle Schools Carson
High Schools Westfield
School District Fairfax County Public Schools
Others
Pets Allowed Y
HOA Fee Include Common Area Maintenance,Ext Bldg Maint,Insurance,Management,Sewer,Snow Removal,Trash,Water,Lawn Maintenance,Custodial Services Maintenance
Senior Community No
Tax ID 0244 08 0007A
Ownership Condominium
Security Features Security System,Smoke Detector,Sprinkler System - Indoor
Acceptable Financing Cash, Conventional, FHA, VA
Listing Terms Cash, Conventional, FHA, VA
Financing Cash,Conventional,FHA,VA
Special Listing Condition Standard
Pets Allowed No Pet Restrictions
Read Less Info
Want to know what your home might be worth? Contact us for a FREE valuation!

Our team is ready to help you sell your home for the highest possible price ASAP

Bought with Bhavani Ghanta • Bhavani Ghanta Real Estate Company
"My job is to find and attract mastery-based agents to the office, protect the culture, and make sure everyone is happy! "
3801 Kennett Pike Suite D200, Greenville, Delaware, 19807, United States





