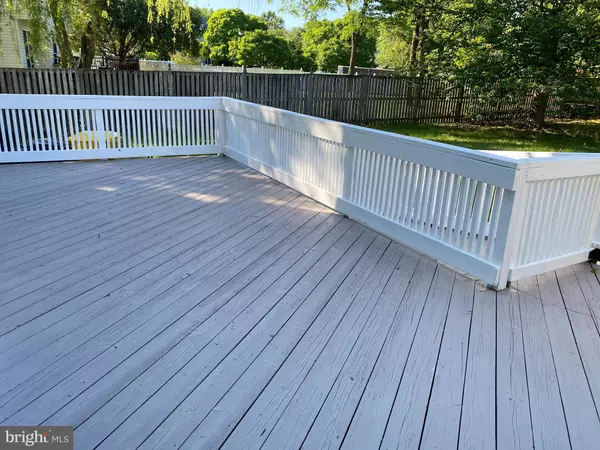$557,500
$549,900
1.4%For more information regarding the value of a property, please contact us for a free consultation.
5 Beds
4 Baths
2,798 SqFt
SOLD DATE : 08/10/2020
Key Details
Sold Price $557,500
Property Type Single Family Home
Sub Type Detached
Listing Status Sold
Purchase Type For Sale
Square Footage 2,798 sqft
Price per Sqft $199
Subdivision Middlebury
MLS Listing ID MDAA437242
Sold Date 08/10/20
Style Colonial
Bedrooms 5
Full Baths 3
Half Baths 1
HOA Fees $30/ann
HOA Y/N Y
Abv Grd Liv Area 2,798
Originating Board BRIGHT
Year Built 1997
Annual Tax Amount $4,826
Tax Year 2019
Lot Size 0.364 Acres
Acres 0.36
Property Description
Professionally Remodeled Colonial on a large level lot in a private neighborhood conveniently located in Chesapeake school district close to Rt. 100 all this on public water and sewer. New Kitchen, all new flooring, paint, architectural roof, new two panel doors throughout, new sliders, wood burning Fireplace, newly finished decking, screened porch, covered entry. Garage has been converted to fully finished room with full bath, can be 5th bedroom, rec. rm. in law suite w/ handicap ramp into house, could be converted back to garage as the garage door is still on front of house. Multi generational living, in law or handicap accessible bedroom and bath has room for future kitchenette.
Location
State MD
County Anne Arundel
Zoning R2
Rooms
Other Rooms Living Room, Dining Room, Primary Bedroom, Sitting Room, Bedroom 2, Bedroom 3, Bedroom 4, Bedroom 5, Kitchen, Family Room, Bathroom 3, Primary Bathroom, Half Bath
Basement Other
Main Level Bedrooms 1
Interior
Interior Features Breakfast Area, Carpet, Ceiling Fan(s), Chair Railings, Crown Moldings, Dining Area, Entry Level Bedroom, Family Room Off Kitchen, Floor Plan - Traditional, Kitchen - Gourmet, Kitchen - Island, Kitchen - Table Space, Primary Bath(s), Pantry, Recessed Lighting, Tub Shower, Upgraded Countertops, Wainscotting, Walk-in Closet(s), Wood Floors
Hot Water Natural Gas
Heating Forced Air
Cooling Central A/C
Flooring Hardwood, Ceramic Tile, Carpet
Fireplaces Number 1
Equipment Built-In Microwave, Built-In Range, Dishwasher, Dryer, Exhaust Fan, Oven - Self Cleaning, Oven/Range - Gas, Refrigerator, Washer, Water Heater
Fireplace Y
Window Features Double Hung,Double Pane,Insulated,Screens,Sliding,Storm,Vinyl Clad
Appliance Built-In Microwave, Built-In Range, Dishwasher, Dryer, Exhaust Fan, Oven - Self Cleaning, Oven/Range - Gas, Refrigerator, Washer, Water Heater
Heat Source Natural Gas
Laundry Has Laundry, Upper Floor
Exterior
Exterior Feature Porch(es), Screened, Deck(s)
Garage Spaces 5.0
Fence Privacy, Rear, Wood
Utilities Available Cable TV, Natural Gas Available, Sewer Available, Water Available
Water Access N
View Street
Roof Type Architectural Shingle
Street Surface Black Top,Access - On Grade,Paved
Accessibility Flooring Mod, Level Entry - Main, Mobility Improvements, Ramp - Main Level, Vehicle Transfer Area
Porch Porch(es), Screened, Deck(s)
Road Frontage City/County, Public
Total Parking Spaces 5
Garage N
Building
Lot Description Front Yard, Interior, Landscaping, Level, No Thru Street, Open, Rear Yard, Road Frontage, SideYard(s)
Story 3
Foundation Concrete Perimeter
Sewer Public Sewer
Water Public
Architectural Style Colonial
Level or Stories 3
Additional Building Above Grade, Below Grade
Structure Type Dry Wall
New Construction N
Schools
Elementary Schools Fort Smallwood
Middle Schools Chesapeake Bay
High Schools Chesapeake
School District Anne Arundel County Public Schools
Others
Senior Community No
Tax ID 020356690091987
Ownership Fee Simple
SqFt Source Assessor
Security Features Electric Alarm,Fire Detection System,Security System,Smoke Detector
Acceptable Financing Cash, Conventional, FHA, Negotiable, VA
Horse Property N
Listing Terms Cash, Conventional, FHA, Negotiable, VA
Financing Cash,Conventional,FHA,Negotiable,VA
Special Listing Condition Standard
Read Less Info
Want to know what your home might be worth? Contact us for a FREE valuation!

Our team is ready to help you sell your home for the highest possible price ASAP

Bought with Nicholas Charles McNulty • Keller Williams Integrity
"My job is to find and attract mastery-based agents to the office, protect the culture, and make sure everyone is happy! "
3801 Kennett Pike Suite D200, Greenville, Delaware, 19807, United States





