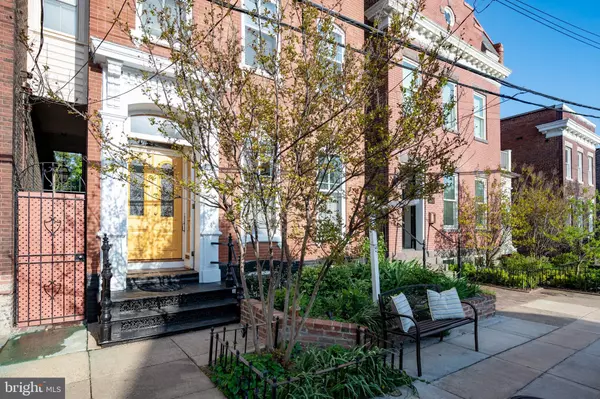$1,814,000
$1,650,000
9.9%For more information regarding the value of a property, please contact us for a free consultation.
3 Beds
4 Baths
2,490 SqFt
SOLD DATE : 05/20/2022
Key Details
Sold Price $1,814,000
Property Type Single Family Home
Sub Type Twin/Semi-Detached
Listing Status Sold
Purchase Type For Sale
Square Footage 2,490 sqft
Price per Sqft $728
Subdivision Old Town Historic
MLS Listing ID VAAX2011930
Sold Date 05/20/22
Style Other
Bedrooms 3
Full Baths 2
Half Baths 2
HOA Y/N N
Abv Grd Liv Area 2,490
Originating Board BRIGHT
Year Built 1885
Annual Tax Amount $17,310
Tax Year 2021
Lot Size 2,839 Sqft
Acres 0.07
Property Description
Built in 1885 in the Italianate Revival style and retaining its original floor plan, 220 S. Fairfax, has not been on the market in 30 years. South facing windows line one side of the house and a vestibule, formal living and dining rooms, kitchen, half bath, front and back stairways, and a three season glass enclosed porch make up the first floor. The second floor features a small office, laundry room/half bath combination, library with built in's, and the primary bedroom and adjoining bath. The third floor is home to two bedrooms and second full bath. The unfinished basement is immediately available for storage or a workshop while considering other possibilities. A large flagstone and brick terraced back patio offers generous space for outdoor living and entertaining. The front and back gardens are landscaped with perennials and a side alley makes for easy access. Located in the desirable southeast quadrant two blocks off King and two blocks from the Alexandria waterfront, 220 S. Fairfax is an urban dwellers dream and a history buff's fantasy.
Location
State VA
County Alexandria City
Zoning RM
Direction West
Rooms
Other Rooms Living Room, Dining Room, Primary Bedroom, Kitchen, Library, Office, Half Bath
Basement Connecting Stairway, Drainage System, Interior Access, Outside Entrance, Partial, Unfinished
Interior
Interior Features Additional Stairway, Built-Ins, Ceiling Fan(s), Crown Moldings, Floor Plan - Traditional, Formal/Separate Dining Room, Upgraded Countertops, Window Treatments, Wood Floors
Hot Water Natural Gas
Heating Radiator
Cooling Central A/C
Flooring Hardwood
Fireplaces Number 2
Equipment Built-In Microwave, Dishwasher, Disposal, Dryer, Icemaker, Oven/Range - Gas, Refrigerator, Washer
Furnishings No
Fireplace Y
Window Features Wood Frame
Appliance Built-In Microwave, Dishwasher, Disposal, Dryer, Icemaker, Oven/Range - Gas, Refrigerator, Washer
Heat Source Natural Gas
Laundry Upper Floor
Exterior
Exterior Feature Brick, Patio(s)
Utilities Available Cable TV Available, Natural Gas Available, Electric Available, Phone Available
Water Access N
Roof Type Other
Accessibility None
Porch Brick, Patio(s)
Garage N
Building
Story 4
Foundation Brick/Mortar
Sewer Public Sewer
Water Public
Architectural Style Other
Level or Stories 4
Additional Building Above Grade, Below Grade
Structure Type Plaster Walls,9'+ Ceilings
New Construction N
Schools
Elementary Schools Lyles-Crouch
Middle Schools George Washington
High Schools T.C. Williams
School District Alexandria City Public Schools
Others
Pets Allowed Y
Senior Community No
Tax ID 075.03-01-13
Ownership Fee Simple
SqFt Source Assessor
Acceptable Financing Cash, Conventional
Horse Property N
Listing Terms Cash, Conventional
Financing Cash,Conventional
Special Listing Condition Standard
Pets Allowed No Pet Restrictions
Read Less Info
Want to know what your home might be worth? Contact us for a FREE valuation!

Our team is ready to help you sell your home for the highest possible price ASAP

Bought with Daniel M Heider • TTR Sotheby's International Realty
"My job is to find and attract mastery-based agents to the office, protect the culture, and make sure everyone is happy! "
3801 Kennett Pike Suite D200, Greenville, Delaware, 19807, United States





