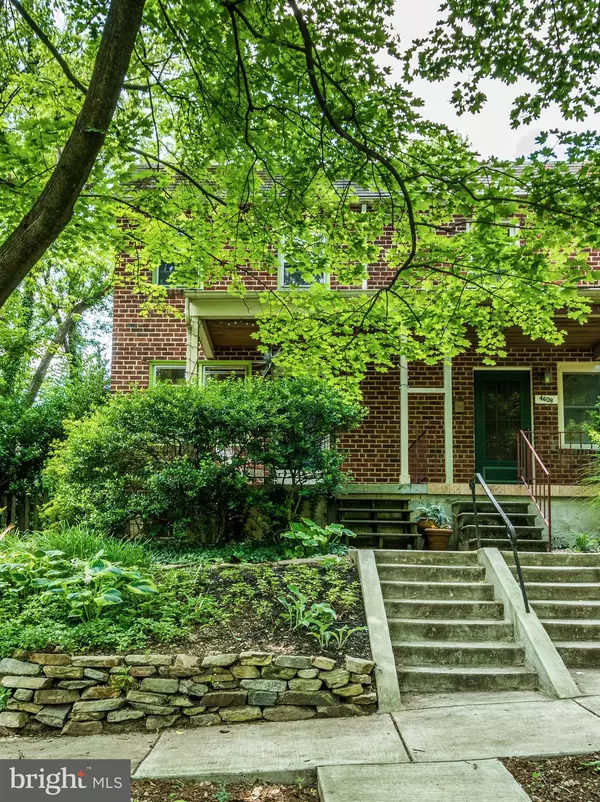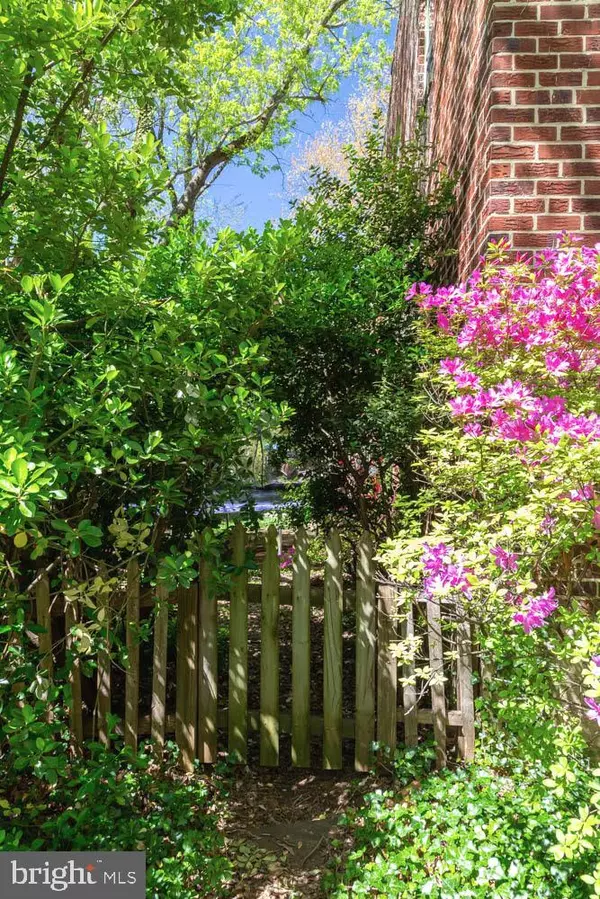$295,000
$285,000
3.5%For more information regarding the value of a property, please contact us for a free consultation.
3 Beds
2 Baths
1,168 SqFt
SOLD DATE : 08/19/2020
Key Details
Sold Price $295,000
Property Type Single Family Home
Sub Type Twin/Semi-Detached
Listing Status Sold
Purchase Type For Sale
Square Footage 1,168 sqft
Price per Sqft $252
Subdivision Roland Park
MLS Listing ID MDBA504094
Sold Date 08/19/20
Style Traditional
Bedrooms 3
Full Baths 1
Half Baths 1
HOA Y/N N
Abv Grd Liv Area 1,024
Originating Board BRIGHT
Year Built 1955
Annual Tax Amount $6,398
Tax Year 2019
Lot Size 4,688 Sqft
Acres 0.11
Property Description
Welcome to EVERGREEN, a beautiful pocket within the Roland Park area, full of charming, smaller homes and friendly neighbors! Fitting right in is this oh-so-cute, solid and cozy home SO close to SO many amenities including Miss Shirley's, Namaste, Alonso's bar, a bagel shop, Eddie's groceries, post office, banks, Petit Louis, Johnny's, cleaners, hair salons, consignment stores and beautiful Stony Run park. Most attractive is the selection of community schools, all within a few blocks of this house. And the community--just ask the neighbors--it's a true-blue! The house itself boasts an elevated-from-the-street front porch, back yard pergola over charming brick patio, outdoor play space, parking pad for one plus large new shed, storage shed, wood fencing, plenty of space to enhance the already pretty gardens, central air, lower level finished family/game room and convenient "flush", plus a workbench for the industrious! Kitchen w/stainless fridge and stove has just been painted along with some other spaces. New: washer and dryer, rear gutters, front walk and lower steps, a few upstairs windows, upstairs toilet, BR ceiling fan, shed . Room to start a family and/or have a home office, room for some privacy, room for entertaining. We think you'll want to be here--be quick, come see what you think!
Location
State MD
County Baltimore City
Zoning R-5
Direction East
Rooms
Other Rooms Living Room, Dining Room, Bedroom 2, Bedroom 3, Kitchen, Family Room, Bedroom 1
Basement Partially Finished, Connecting Stairway, Daylight, Partial, Heated, Interior Access, Windows, Workshop
Interior
Interior Features Built-Ins, Ceiling Fan(s), Wood Floors, Window Treatments, Tub Shower, Formal/Separate Dining Room, Floor Plan - Traditional
Hot Water Natural Gas
Heating Forced Air
Cooling Central A/C, Ceiling Fan(s)
Flooring Hardwood
Equipment Refrigerator, Oven/Range - Gas, Dishwasher, Dryer, Washer, Disposal
Fireplace N
Window Features Wood Frame,Vinyl Clad,Screens,Storm
Appliance Refrigerator, Oven/Range - Gas, Dishwasher, Dryer, Washer, Disposal
Heat Source Natural Gas
Laundry Basement
Exterior
Exterior Feature Patio(s), Brick, Porch(es)
Garage Spaces 1.0
Fence Picket, Chain Link
Water Access N
Roof Type Rubber
Accessibility None
Porch Patio(s), Brick, Porch(es)
Total Parking Spaces 1
Garage N
Building
Lot Description Landscaping, Rear Yard, SideYard(s)
Story 3
Sewer Public Sewer
Water Public
Architectural Style Traditional
Level or Stories 3
Additional Building Above Grade, Below Grade
Structure Type Plaster Walls
New Construction N
Schools
Elementary Schools Roland Park
Middle Schools Roland Park
High Schools Call School Board
School District Baltimore City Public Schools
Others
Senior Community No
Tax ID 0327134947 028
Ownership Fee Simple
SqFt Source Estimated
Special Listing Condition Standard
Read Less Info
Want to know what your home might be worth? Contact us for a FREE valuation!

Our team is ready to help you sell your home for the highest possible price ASAP

Bought with Paul D Hudson • RE/MAX Advantage Realty

"My job is to find and attract mastery-based agents to the office, protect the culture, and make sure everyone is happy! "
3801 Kennett Pike Suite D200, Greenville, Delaware, 19807, United States





