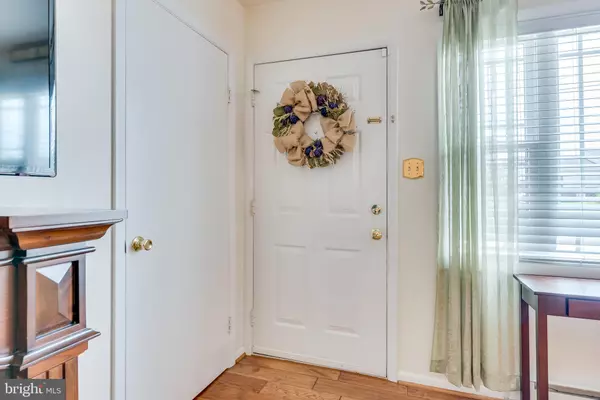$205,000
$199,900
2.6%For more information regarding the value of a property, please contact us for a free consultation.
3 Beds
3 Baths
1,488 SqFt
SOLD DATE : 09/25/2020
Key Details
Sold Price $205,000
Property Type Condo
Sub Type Condo/Co-op
Listing Status Sold
Purchase Type For Sale
Square Footage 1,488 sqft
Price per Sqft $137
Subdivision Pikeview Acres West
MLS Listing ID WVBE179264
Sold Date 09/25/20
Style Ranch/Rambler
Bedrooms 3
Full Baths 2
Half Baths 1
Condo Fees $150/ann
HOA Y/N N
Abv Grd Liv Area 1,488
Originating Board BRIGHT
Year Built 1984
Annual Tax Amount $1,051
Tax Year 2019
Lot Size 8,712 Sqft
Acres 0.2
Property Description
This well-loved and meticulously maintained 3 bedroom, 2 1/2 bath contemporary ranch-style home is waiting for its new owner. Located in a quiet, established neighborhood that is close to shopping and commuting routes (MARC train is just 4 miles away), it offers the you the convenience you require while still enjoying the privacy you're looking for. This home was completely remodeled in 2011-2012, and includes a luxury 440 square foot Master Bedroom addition. Vaulted ceilings are found throughout the addition along with a designer en suite bath with custom cherry cabinetry (coffee glaze finish), a granite vanity-top, a 6 foot arched privacy window and custom tile work around the jetted and heated Jacuzzi tub. 5 1/2 " Virginia Mill Works hand-rubbed hard wood flooring are found throughout the home, including closets. The following, all new materials were installed during the renovation: siding and shutters, 30 year roof, HVAC System (Heatpump/Central Air Conditioning), top rated double-pane windows, premium insulation, and a security system. The kitchen and half-bath were upgraded with new appliances and granite in 2020. This home is well constructed and built with quality materials. With insulation values of R-32 and R-36, the energy savings are significant: the average monthly electric bill is only $94.00 year-round! The attached garage includes an automated steel carriage door, decorative lighting, windows, trim work and porcelain tile flooring. As a bonus, the garage serves as an additional gathering space for parties and meals when needed, and includes an enclosed storage space/shed with door. Drop down steps are the gateway to additional storage in the attic space above. Surrounding the home is a custom stone retaining wall, hand stamped patio , and a poured concrete double width driveway - all of which enhance the beautiful landscaping. The south side of the house offers the perfect spot for your vegetable and herb garden. Out back there's an additional , stick built garage/workshop with concrete foundation (built in 2012) that includes electricity, outdoor lighting, shelving, tool racks and organization to provide ideal function and form. No detail was overlooked in making this home the perfect place to call home. Don't wait - call for your private showing today!
Location
State WV
County Berkeley
Zoning 101
Rooms
Other Rooms Living Room, Dining Room, Primary Bedroom, Bedroom 2, Bedroom 3, Kitchen, Office, Storage Room, Bathroom 2, Primary Bathroom, Half Bath
Main Level Bedrooms 3
Interior
Hot Water Electric
Heating Heat Pump(s)
Cooling Central A/C
Equipment Built-In Microwave, Dryer, Dishwasher, Washer, Refrigerator, Stove, Water Conditioner - Owned
Window Features Insulated
Appliance Built-In Microwave, Dryer, Dishwasher, Washer, Refrigerator, Stove, Water Conditioner - Owned
Heat Source Electric
Exterior
Exterior Feature Patio(s)
Parking Features Garage Door Opener, Garage - Front Entry
Garage Spaces 5.0
Water Access N
Roof Type Shingle
Accessibility None
Porch Patio(s)
Attached Garage 1
Total Parking Spaces 5
Garage Y
Building
Story 1
Foundation Crawl Space
Sewer Public Sewer
Water Public
Architectural Style Ranch/Rambler
Level or Stories 1
Additional Building Above Grade, Below Grade
Structure Type Dry Wall,Cathedral Ceilings,Vaulted Ceilings
New Construction N
Schools
School District Berkeley County Schools
Others
Senior Community No
Tax ID 0110A001000000000
Ownership Fee Simple
SqFt Source Assessor
Acceptable Financing Cash, Conventional, FHA, USDA, VA
Listing Terms Cash, Conventional, FHA, USDA, VA
Financing Cash,Conventional,FHA,USDA,VA
Special Listing Condition Standard
Read Less Info
Want to know what your home might be worth? Contact us for a FREE valuation!

Our team is ready to help you sell your home for the highest possible price ASAP

Bought with Janet M Jackson • MarketPlace REALTY
"My job is to find and attract mastery-based agents to the office, protect the culture, and make sure everyone is happy! "
3801 Kennett Pike Suite D200, Greenville, Delaware, 19807, United States





