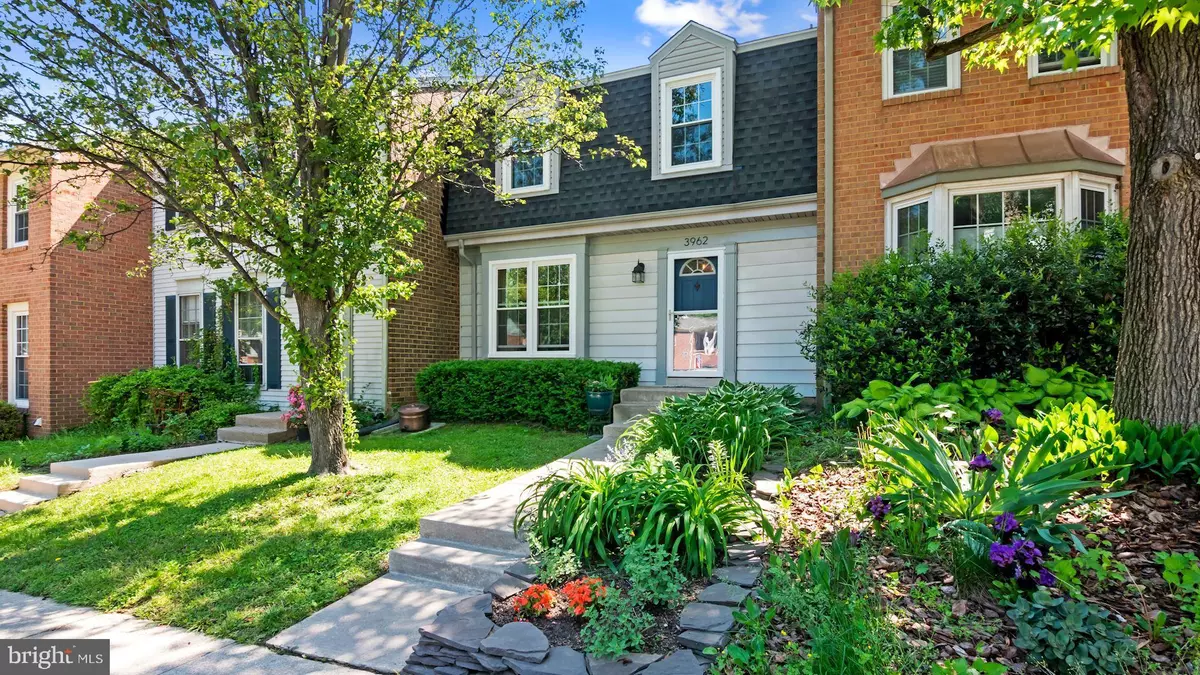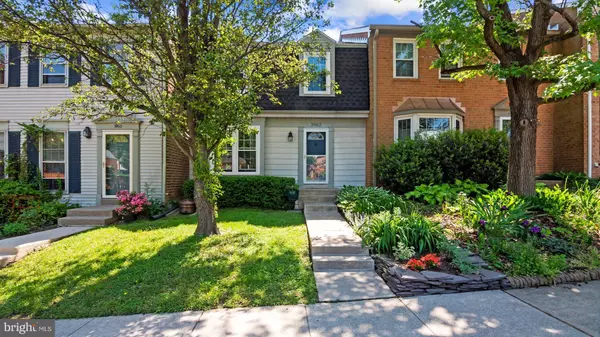$525,000
$525,000
For more information regarding the value of a property, please contact us for a free consultation.
3 Beds
3 Baths
1,408 SqFt
SOLD DATE : 08/22/2022
Key Details
Sold Price $525,000
Property Type Townhouse
Sub Type Interior Row/Townhouse
Listing Status Sold
Purchase Type For Sale
Square Footage 1,408 sqft
Price per Sqft $372
Subdivision Comstock
MLS Listing ID VAFC2002032
Sold Date 08/22/22
Style Traditional
Bedrooms 3
Full Baths 2
Half Baths 1
HOA Fees $104/mo
HOA Y/N Y
Abv Grd Liv Area 1,408
Originating Board BRIGHT
Year Built 1976
Annual Tax Amount $5,103
Tax Year 2022
Lot Size 1,671 Sqft
Acres 0.04
Property Description
Incredibly well maintained 3BD/2.5BA Comstock townhome w/ many high-value upgrades. This fantastic Fairfax City location provides easy access to multiple commuter routes. Neighboring Fair City Mall features grocers, coffee shop, eateries, and many other retailers! Charming eat-in kitchen w/ new countertops, open living/ dining w/ sliding door to beautifully updated private patio! Perfect for gardening, entertaining, & grilling this summer. Second floor features 3BD and 2 full BA. LL family room/ work from home space has brand new flooring, cozy fireplace, plus amazing bonus storage space in laundry room. Community pool & playground just steps from your door. Check out all of these $$$ quality upgrades buyers will benefit from: NEW HVAC/ Heat Pump (2017), NEW Washer/Dryer (2018), NEW Roof (2020), NEW Windows & Sliding Patio Door (2020), NEW Fence (2020), NEW Patio & Rear Steps (2020), NEW Quartz Kitchen Countertops (2021), NEW LV Plank Flooring in Lower Level (2022).
Location
State VA
County Fairfax City
Zoning RT
Direction West
Rooms
Basement Full, Improved, Interior Access, Partially Finished
Interior
Interior Features Kitchen - Eat-In, Kitchen - Table Space, Primary Bath(s), Upgraded Countertops, Floor Plan - Open, Dining Area
Hot Water Electric
Heating Heat Pump(s)
Cooling Central A/C
Flooring Carpet, Luxury Vinyl Plank
Fireplaces Number 1
Equipment Dishwasher, Disposal, Dryer, Microwave, Oven/Range - Electric, Refrigerator, Washer, Water Heater
Fireplace Y
Window Features Double Pane,Energy Efficient,Replacement,Screens,Vinyl Clad
Appliance Dishwasher, Disposal, Dryer, Microwave, Oven/Range - Electric, Refrigerator, Washer, Water Heater
Heat Source Electric
Laundry Lower Floor
Exterior
Fence Wood
Water Access N
Accessibility Other
Garage N
Building
Story 3
Foundation Other
Sewer Public Sewer
Water Public
Architectural Style Traditional
Level or Stories 3
Additional Building Above Grade, Below Grade
New Construction N
Schools
School District Fairfax County Public Schools
Others
Pets Allowed Y
HOA Fee Include Management,Pool(s),Recreation Facility,Reserve Funds,Common Area Maintenance
Senior Community No
Tax ID 58 3 12 156
Ownership Fee Simple
SqFt Source Assessor
Horse Property N
Special Listing Condition Standard
Pets Allowed No Pet Restrictions
Read Less Info
Want to know what your home might be worth? Contact us for a FREE valuation!

Our team is ready to help you sell your home for the highest possible price ASAP

Bought with Tuan Cong Tran • Gateway Realty, LLC
"My job is to find and attract mastery-based agents to the office, protect the culture, and make sure everyone is happy! "
3801 Kennett Pike Suite D200, Greenville, Delaware, 19807, United States





