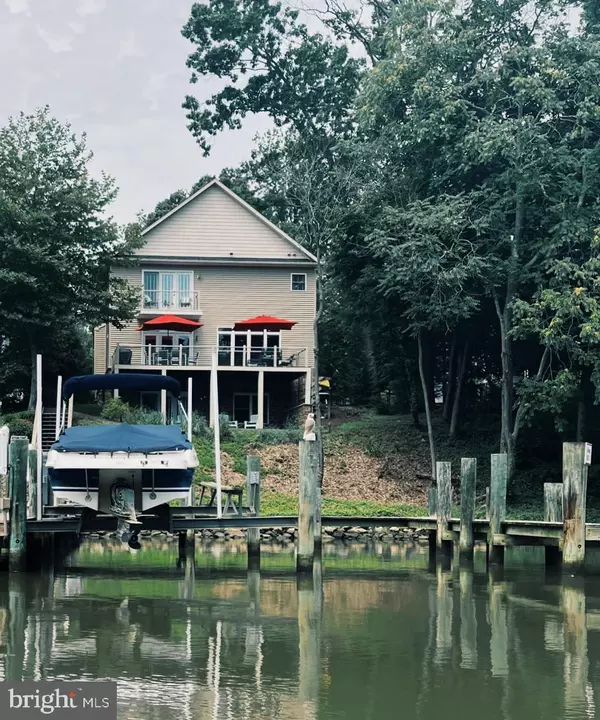$1,100,000
$1,250,000
12.0%For more information regarding the value of a property, please contact us for a free consultation.
4 Beds
4 Baths
2,384 SqFt
SOLD DATE : 08/31/2022
Key Details
Sold Price $1,100,000
Property Type Single Family Home
Sub Type Detached
Listing Status Sold
Purchase Type For Sale
Square Footage 2,384 sqft
Price per Sqft $461
Subdivision Truxton Heights
MLS Listing ID MDAA2038322
Sold Date 08/31/22
Style Coastal,Traditional
Bedrooms 4
Full Baths 3
Half Baths 1
HOA Y/N N
Abv Grd Liv Area 2,384
Originating Board BRIGHT
Year Built 2012
Annual Tax Amount $12,157
Tax Year 2021
Lot Size 6,210 Sqft
Acres 0.14
Property Description
*** ASSUMABLE VA LOAN (VETERAN STATUS NOT REQUIRED) ***
BEAUTIFUL WATERFRONT HOME on Spa Creek with a pier with a 10,000 lb boat lift. Dredged in 2020. The home features 4 bedrooms, 3 baths, a great room with a wall of windows with unobstructed views of Spa Creek and Truxton Park. The main living areas have access to two decks that span the width of the home. The lower level has large guest bedroom, full bath and family room with access to the lower-level deck. The upstairs boasts a main bedroom with a balcony facing Spa Creek, large ensuite bathroom with private water closet, separate shower, jetted soaking tub, double vanity, that also has views of Spa Creek. There are two other spacious bedrooms, full bath and laundry on the upper level. The best features of the home are that most of the living areas face the water and offer exceptional views with the open concept floor plan. In addition, the home has 2 car garage with custom finished floor. There is additional storage over the garage. Wonderful location to Annapolis Harbor via boat or walk. Close proximity to Truxton Park recreation - boat ramp, brand new pool, pickleball and tennis courts, gym, basketball and fields within a close walk. Enjoy quaint coffee shops and dining on West Street. In addition to the home, the adjacent lot (street side) is also available for sale for a new price of $250,000. See Listing: MLS# MDAA2038874
Location
State MD
County Anne Arundel
Zoning R2
Direction West
Rooms
Other Rooms Bedroom 2, Bedroom 3, Bedroom 4, Family Room, Bedroom 1, Great Room, Bathroom 2, Bathroom 3, Full Bath
Basement Other, Fully Finished, Improved, Interior Access, Rear Entrance, Walkout Level, Windows
Interior
Interior Features Ceiling Fan(s), Floor Plan - Open, Kitchen - Gourmet, Kitchen - Island, Primary Bedroom - Bay Front, Sprinkler System, Walk-in Closet(s), Window Treatments, Wood Floors
Hot Water Propane
Heating Central, Forced Air, Heat Pump(s), Zoned
Cooling Central A/C, Heat Pump(s), Zoned
Flooring Hardwood
Fireplaces Number 1
Fireplaces Type Gas/Propane, Stone
Equipment Built-In Microwave, Dryer, Dishwasher, Disposal, Exhaust Fan, Icemaker, Freezer, Oven - Self Cleaning, Refrigerator, Six Burner Stove, Stainless Steel Appliances, Washer, Water Heater
Furnishings No
Fireplace Y
Window Features Double Pane,Vinyl Clad,Screens
Appliance Built-In Microwave, Dryer, Dishwasher, Disposal, Exhaust Fan, Icemaker, Freezer, Oven - Self Cleaning, Refrigerator, Six Burner Stove, Stainless Steel Appliances, Washer, Water Heater
Heat Source Electric, Propane - Owned
Laundry Upper Floor
Exterior
Exterior Feature Deck(s), Balcony
Parking Features Garage - Front Entry, Garage Door Opener, Inside Access
Garage Spaces 4.0
Fence Privacy, Wood
Utilities Available Propane, Under Ground, Water Available, Sewer Available
Waterfront Description Private Dock Site,Rip-Rap
Water Access Y
Water Access Desc Canoe/Kayak,Fishing Allowed,Personal Watercraft (PWC),Private Access,Swimming Allowed,Boat - Powered,Sail,Waterski/Wakeboard
View Water, Creek/Stream, Trees/Woods
Roof Type Architectural Shingle
Street Surface Black Top
Accessibility 2+ Access Exits
Porch Deck(s), Balcony
Road Frontage City/County
Attached Garage 2
Total Parking Spaces 4
Garage Y
Building
Lot Description Rip-Rapped, Stream/Creek
Story 3
Foundation Slab, Concrete Perimeter
Sewer Public Sewer
Water Public
Architectural Style Coastal, Traditional
Level or Stories 3
Additional Building Above Grade, Below Grade
Structure Type 9'+ Ceilings,Dry Wall
New Construction N
Schools
School District Anne Arundel County Public Schools
Others
Pets Allowed Y
Senior Community No
Tax ID 020682906304200
Ownership Fee Simple
SqFt Source Assessor
Security Features Carbon Monoxide Detector(s),Fire Detection System,Main Entrance Lock,Smoke Detector,Sprinkler System - Indoor
Acceptable Financing Assumption, Cash, Conventional, VA
Horse Property N
Listing Terms Assumption, Cash, Conventional, VA
Financing Assumption,Cash,Conventional,VA
Special Listing Condition Standard
Pets Allowed No Pet Restrictions
Read Less Info
Want to know what your home might be worth? Contact us for a FREE valuation!

Our team is ready to help you sell your home for the highest possible price ASAP

Bought with Victor Pascoe • Keller Williams Select Realtors
"My job is to find and attract mastery-based agents to the office, protect the culture, and make sure everyone is happy! "
3801 Kennett Pike Suite D200, Greenville, Delaware, 19807, United States





