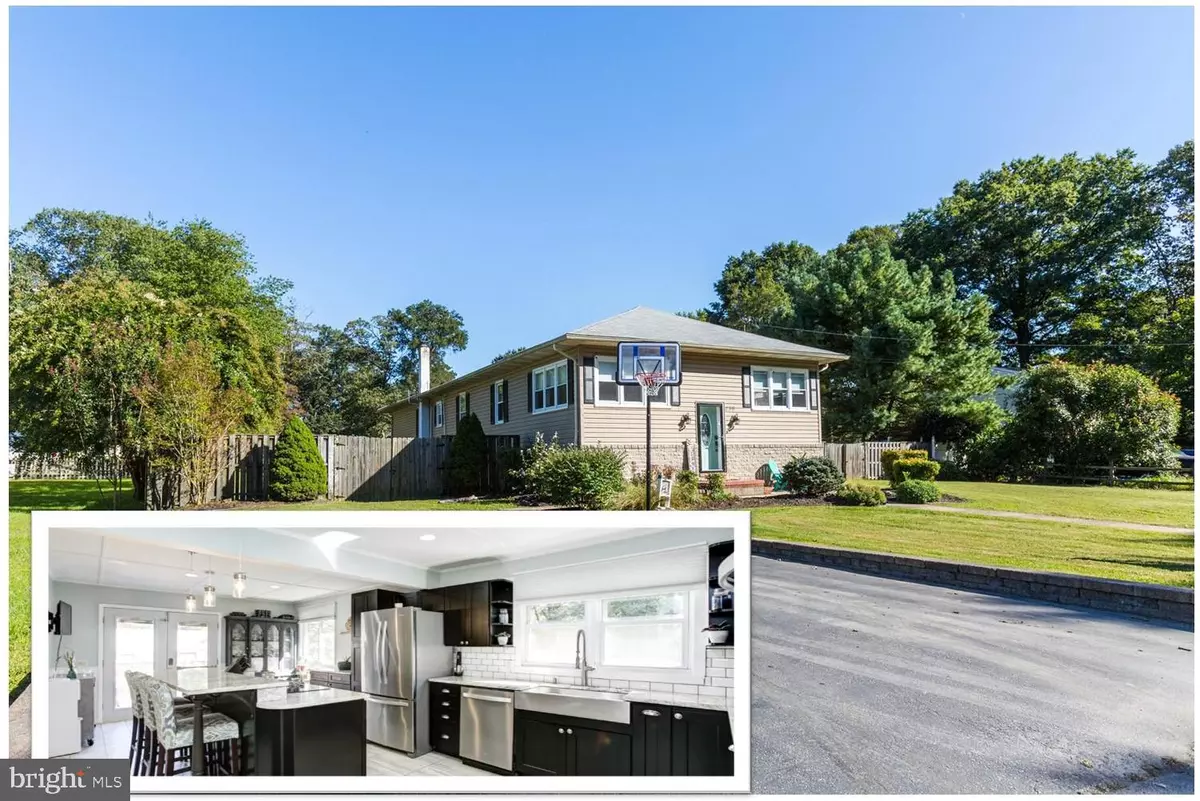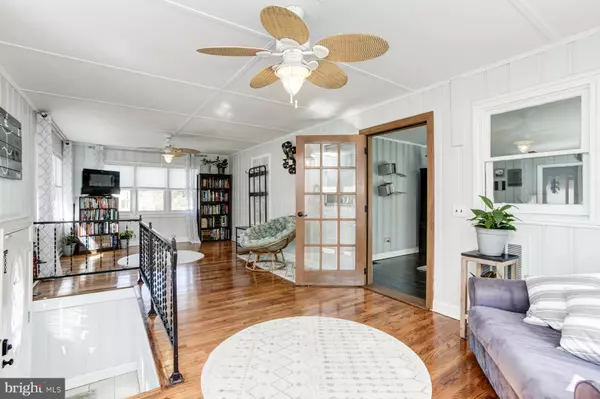$459,900
$459,900
For more information regarding the value of a property, please contact us for a free consultation.
4 Beds
3 Baths
3,136 SqFt
SOLD DATE : 10/26/2020
Key Details
Sold Price $459,900
Property Type Single Family Home
Sub Type Detached
Listing Status Sold
Purchase Type For Sale
Square Footage 3,136 sqft
Price per Sqft $146
Subdivision Chelsea Beach
MLS Listing ID MDAA447076
Sold Date 10/26/20
Style Raised Ranch/Rambler
Bedrooms 4
Full Baths 3
HOA Y/N N
Abv Grd Liv Area 1,792
Originating Board BRIGHT
Year Built 1955
Annual Tax Amount $3,767
Tax Year 2019
Lot Size 0.553 Acres
Acres 0.55
Property Description
This beautiful home will wow you with its great size and half acre lot, Everything has been redone and this is not your typical property ! Gorgeous gourmet kitchen with stainless steel appliances, granite counters and oversized island with built-in cooktop, double wall ovens, custom soft close cabinetry, pantry, and tile backsplash. The private owners suite features a dressing room, walk in closet and updated bathroom. New flooring throughout the entire home including hardwood, carpet and laminates. All bathrooms updated, ceramic tile shower and double vanity sink. Fully finished lower level includes a family room, study, 4th bedroom, 3rd full bath, laundry room and storage room. There is an additional staircase that leads to the attic for amazing storage or possibly a bonus area! You will love entertaining on the new HUGE deck that overlooks the spacious fenced backyard with swimming pool and detached garage/outbuilding. The massive outbuilding has endless possibilities with its own electric panel for high powered tools, car storage along with water and furnace.(carriage home ?) This home is energy efficient with solar tube, solar fan and solar panels (Owned Not Leased) that convey. Great location in this water access community of Chelsea Beach, convenient to dining, shopping, easy commuting routes and served by Chesapeake schools. This is the one you have been waiting for, don't miss it!!
Location
State MD
County Anne Arundel
Zoning R2
Rooms
Other Rooms Living Room, Dining Room, Bedroom 2, Bedroom 3, Bedroom 4, Kitchen, Family Room, Bedroom 1, Sun/Florida Room, Office, Storage Room, Utility Room, Bathroom 1, Bathroom 2, Bathroom 3, Attic
Basement Full, Fully Finished
Main Level Bedrooms 3
Interior
Interior Features Attic, Breakfast Area, Carpet, Ceiling Fan(s), Dining Area, Floor Plan - Open, Kitchen - Gourmet, Kitchen - Island, Pantry, Solar Tube(s), Upgraded Countertops, Walk-in Closet(s), Window Treatments, Wood Floors, Built-Ins, Crown Moldings, Formal/Separate Dining Room, Recessed Lighting, Skylight(s), Wainscotting
Hot Water Electric
Heating Forced Air
Cooling Central A/C
Flooring Hardwood, Laminated, Carpet, Ceramic Tile
Equipment Built-In Microwave, Cooktop, Dishwasher, Disposal, Dryer, Oven - Double, Refrigerator, Stainless Steel Appliances, Washer, Built-In Range, Cooktop - Down Draft, Energy Efficient Appliances, Icemaker, Water Heater - High-Efficiency
Fireplace N
Window Features Insulated
Appliance Built-In Microwave, Cooktop, Dishwasher, Disposal, Dryer, Oven - Double, Refrigerator, Stainless Steel Appliances, Washer, Built-In Range, Cooktop - Down Draft, Energy Efficient Appliances, Icemaker, Water Heater - High-Efficiency
Heat Source Oil
Laundry Lower Floor, Hookup
Exterior
Exterior Feature Deck(s)
Parking Features Garage - Front Entry, Garage - Side Entry, Other
Garage Spaces 5.0
Fence Wood
Pool Above Ground
Utilities Available Cable TV Available, Electric Available, Phone Available
Water Access Y
Water Access Desc Boat - Powered,Canoe/Kayak,Public Access,Fishing Allowed,Personal Watercraft (PWC),Waterski/Wakeboard,Private Access
Roof Type Asphalt
Accessibility None
Porch Deck(s)
Total Parking Spaces 5
Garage Y
Building
Lot Description Landscaping, Cleared, Front Yard, Level, Open, Rear Yard, SideYard(s)
Story 3
Foundation Block, Brick/Mortar
Sewer Septic Exists, On Site Septic
Water Well
Architectural Style Raised Ranch/Rambler
Level or Stories 3
Additional Building Above Grade, Below Grade
New Construction N
Schools
Elementary Schools Jacobsville
Middle Schools Chesapeake Bay
High Schools Chesapeake
School District Anne Arundel County Public Schools
Others
Senior Community No
Tax ID 020318527792800
Ownership Fee Simple
SqFt Source Assessor
Security Features 24 hour security,Motion Detectors,Security System,Surveillance Sys
Acceptable Financing Cash, FHA, VA
Listing Terms Cash, FHA, VA
Financing Cash,FHA,VA
Special Listing Condition Standard
Read Less Info
Want to know what your home might be worth? Contact us for a FREE valuation!

Our team is ready to help you sell your home for the highest possible price ASAP

Bought with Kristina J Murphy • EXIT First Realty
"My job is to find and attract mastery-based agents to the office, protect the culture, and make sure everyone is happy! "
3801 Kennett Pike Suite D200, Greenville, Delaware, 19807, United States





