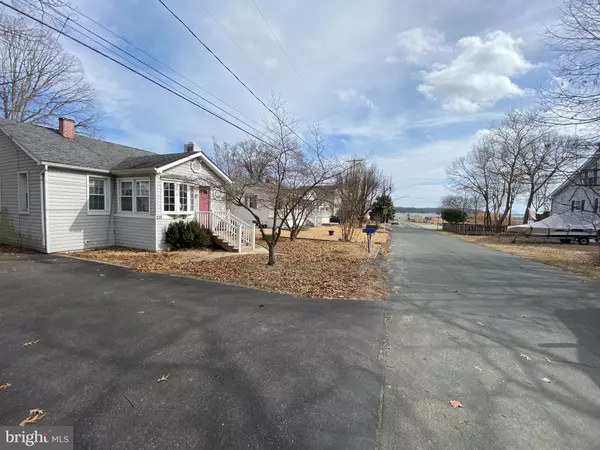$290,000
$285,000
1.8%For more information regarding the value of a property, please contact us for a free consultation.
2 Beds
1 Bath
729 SqFt
SOLD DATE : 03/31/2022
Key Details
Sold Price $290,000
Property Type Single Family Home
Sub Type Detached
Listing Status Sold
Purchase Type For Sale
Square Footage 729 sqft
Price per Sqft $397
Subdivision Hunters Harbor
MLS Listing ID MDAA2025014
Sold Date 03/31/22
Style Cottage
Bedrooms 2
Full Baths 1
HOA Y/N N
Abv Grd Liv Area 729
Originating Board BRIGHT
Year Built 1952
Annual Tax Amount $3,152
Tax Year 2021
Lot Size 8,300 Sqft
Acres 0.19
Property Description
Come by this lovely 2-bedroom 1 full bathroom cottage with amazing water views of Sillery Bay located a short distance from the Community Beach, Fishing Pier, Marina, Boat ramp and backing to community waterfront property. Located in the sought after Waterfront Community of Hunters Harbor located on Sillery Bay & the Magothy River. This lovely cottage would make a great home for those who want to be close to the water and feel like they are on vacation all year around. Home features good size rooms, fireplace, screened in porch and more. This lovely home would be perfect for those looking for a water-oriented and water access vacation home, those wanting to downsize or those who want a smaller home. Sold "as-is" Seller Exempt from MD Disclosure / Disclaimer.
Improvement Association is Voluntary but membership is required to use Waterfront Amenities. Cost is approximately $150 a year. Buyer and their agent should verify all information about the home including the fees for the Improvement Association. The sellers have never lived in the home.
Location
State MD
County Anne Arundel
Zoning R2
Rooms
Basement Outside Entrance, Partial, Unfinished
Main Level Bedrooms 2
Interior
Hot Water Electric
Heating Forced Air
Cooling Ceiling Fan(s)
Fireplaces Number 1
Equipment Refrigerator, Stove
Fireplace Y
Window Features Double Pane
Appliance Refrigerator, Stove
Heat Source Oil
Laundry Has Laundry, Dryer In Unit, Main Floor, Washer In Unit
Exterior
Garage Spaces 2.0
Utilities Available Cable TV Available
Amenities Available Beach, Boat Ramp, Boat Dock/Slip, Pier/Dock
Water Access Y
Water Access Desc Boat - Powered,Canoe/Kayak,Fishing Allowed,Personal Watercraft (PWC),Private Access,Swimming Allowed
View River
Roof Type Architectural Shingle
Accessibility None
Total Parking Spaces 2
Garage N
Building
Story 2
Foundation Block
Sewer On Site Septic
Water Well
Architectural Style Cottage
Level or Stories 2
Additional Building Above Grade, Below Grade
New Construction N
Schools
Elementary Schools Bodkin
Middle Schools Chesapeake Bay
High Schools Chesapeake
School District Anne Arundel County Public Schools
Others
Senior Community No
Tax ID 020344833399610
Ownership Fee Simple
SqFt Source Assessor
Acceptable Financing Conventional, Cash
Listing Terms Conventional, Cash
Financing Conventional,Cash
Special Listing Condition Standard
Read Less Info
Want to know what your home might be worth? Contact us for a FREE valuation!

Our team is ready to help you sell your home for the highest possible price ASAP

Bought with Nicole N Bouler • Douglas Realty, LLC
"My job is to find and attract mastery-based agents to the office, protect the culture, and make sure everyone is happy! "
3801 Kennett Pike Suite D200, Greenville, Delaware, 19807, United States





