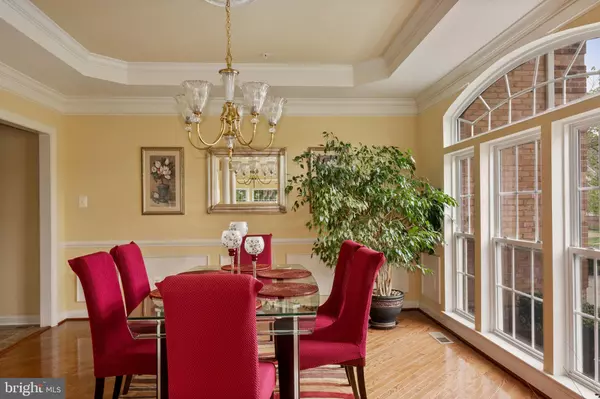$875,000
$875,000
For more information regarding the value of a property, please contact us for a free consultation.
5 Beds
5 Baths
6,609 SqFt
SOLD DATE : 07/14/2022
Key Details
Sold Price $875,000
Property Type Single Family Home
Sub Type Detached
Listing Status Sold
Purchase Type For Sale
Square Footage 6,609 sqft
Price per Sqft $132
Subdivision Beech Tree East Village
MLS Listing ID MDPG2042206
Sold Date 07/14/22
Style Colonial
Bedrooms 5
Full Baths 4
Half Baths 1
HOA Fees $100/mo
HOA Y/N Y
Abv Grd Liv Area 4,700
Originating Board BRIGHT
Year Built 2007
Annual Tax Amount $397
Tax Year 2021
Lot Size 10,732 Sqft
Acres 0.25
Property Description
Another fine property in Beech Tree, an amenity-rich community in Upper Marlboro. Truly a Gem, shows like new. Big, Beautiful and Spacious Colonial, located in a cul de sac, has 5 Bedrooms and 4.5 bath and almost 7,000 sq ft with views of the golf course and lake from the deck and upper level. Upon entering the home is an open 2-story foyer leading to the living room on left and dining room with tray ceiling to the right. The Gourmet kitchen has two islands, granite counter tops with ceramic backsplash, stainless steel appliances, large walk-in pantry and a serving pantry. The family room is 2 stories with gas fireplace and stack stone floor-to-ceiling hearth. Main level office has bay window and measures 13 x 14. Upstairs has 4 bedrooms and 3 full baths to include an en suite bedroom. The 3 and 4 bedrooms are adjoined with a buddy bath. Owners retreat measures 22 x 16 with sitting area measuring 13 x10, tray ceilings with lights, and two large walk in closets. The 3 other bedrooms are generous sized as well. The light filled walkout basement is finished with the 5th bedroom and full bath, finished recreation room with large wet bar, and media ready room. The home also has a full house speaker system, central vacuum system, 4-piece crown molding through out and tray ceilings. Outdoor trex deck that measures 12 x 25, brick covered patio and partially fenced yard. The community amenities include community pool, tennis courts, tot lots, community center with fitness and membership to country club and golf course. The home has been gently used and will not last long.
Location
State MD
County Prince Georges
Zoning RS
Rooms
Other Rooms Living Room, Dining Room, Primary Bedroom, Sitting Room, Bedroom 2, Bedroom 3, Bedroom 4, Bedroom 5, Kitchen, Family Room, Sun/Florida Room, Office, Recreation Room, Media Room
Basement Daylight, Full, Partially Finished, Poured Concrete, Walkout Level, Windows
Interior
Interior Features Butlers Pantry, Ceiling Fan(s), Central Vacuum, Crown Moldings, Double/Dual Staircase, Formal/Separate Dining Room, Kitchen - Gourmet, Kitchen - Island, Pantry, Recessed Lighting, Soaking Tub, Sprinkler System, Upgraded Countertops, Walk-in Closet(s), Wet/Dry Bar, Wood Floors
Hot Water 60+ Gallon Tank, Natural Gas
Heating Forced Air
Cooling Central A/C
Fireplaces Number 1
Fireplaces Type Gas/Propane
Equipment Built-In Microwave, Cooktop, Dishwasher, Disposal, Dryer, Exhaust Fan, Icemaker, Oven - Double, Refrigerator, Stainless Steel Appliances, Washer
Fireplace Y
Appliance Built-In Microwave, Cooktop, Dishwasher, Disposal, Dryer, Exhaust Fan, Icemaker, Oven - Double, Refrigerator, Stainless Steel Appliances, Washer
Heat Source Natural Gas
Exterior
Exterior Feature Deck(s), Patio(s)
Parking Features Garage - Front Entry, Garage Door Opener
Garage Spaces 6.0
Utilities Available Natural Gas Available, Cable TV Available, Electric Available, Water Available, Sewer Available
Amenities Available Club House, Community Center, Fitness Center, Golf Course Membership Available, Jog/Walk Path, Pool - Outdoor, Tennis Courts, Tot Lots/Playground
Water Access N
View Golf Course, Lake
Roof Type Architectural Shingle
Accessibility None
Porch Deck(s), Patio(s)
Attached Garage 2
Total Parking Spaces 6
Garage Y
Building
Lot Description Backs to Trees, Corner, Cul-de-sac, No Thru Street
Story 3
Foundation Concrete Perimeter
Sewer Public Sewer
Water Public
Architectural Style Colonial
Level or Stories 3
Additional Building Above Grade, Below Grade
New Construction N
Schools
School District Prince George'S County Public Schools
Others
Pets Allowed Y
HOA Fee Include Common Area Maintenance,Health Club,Recreation Facility
Senior Community No
Tax ID 17033655339
Ownership Fee Simple
SqFt Source Assessor
Acceptable Financing Cash, Conventional, FHA, VA
Horse Property N
Listing Terms Cash, Conventional, FHA, VA
Financing Cash,Conventional,FHA,VA
Special Listing Condition Standard
Pets Allowed Breed Restrictions
Read Less Info
Want to know what your home might be worth? Contact us for a FREE valuation!

Our team is ready to help you sell your home for the highest possible price ASAP

Bought with Corey E Morgan • CENTURY 21 Envision
"My job is to find and attract mastery-based agents to the office, protect the culture, and make sure everyone is happy! "
3801 Kennett Pike Suite D200, Greenville, Delaware, 19807, United States





