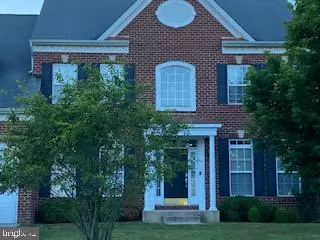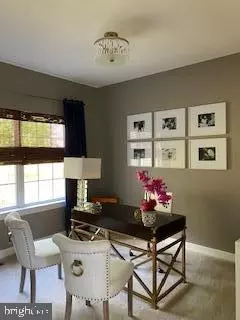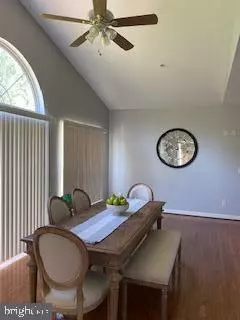$545,000
$545,000
For more information regarding the value of a property, please contact us for a free consultation.
4 Beds
4 Baths
3,932 SqFt
SOLD DATE : 07/27/2020
Key Details
Sold Price $545,000
Property Type Single Family Home
Sub Type Detached
Listing Status Sold
Purchase Type For Sale
Square Footage 3,932 sqft
Price per Sqft $138
Subdivision Ashleigh-Plat Four
MLS Listing ID MDPG569270
Sold Date 07/27/20
Style Colonial
Bedrooms 4
Full Baths 3
Half Baths 1
HOA Fees $45/mo
HOA Y/N Y
Abv Grd Liv Area 3,932
Originating Board BRIGHT
Year Built 2008
Annual Tax Amount $8,178
Tax Year 2019
Lot Size 0.519 Acres
Acres 0.52
Property Description
This gorgeous home in the Ashleigh community of Bowie will soon be on the market! This jewel boosts many interior and exterior features including an open concept layout, a great room with high ceilings and a brick-walled fireplace; a bright, sun-lit conservatory that overlooks a huge backyard; a gourmet kitchen with fairly new appliances; a laundry room with a prep area; an upper level that includes a balcony walkway to 4 spacious bedrooms and 3 full baths. The large, unfinished lower level has great potential with a media room on its a separate power source. This is one you cannot miss! Home being sold as is. All visitors must practice social distancing, wear masks. Courtesy shoe covers are located at the main entrance to the right of front door. *Home will be available for first showings on 6/11 at 5 PM. *
Location
State MD
County Prince Georges
Zoning RR
Rooms
Other Rooms Living Room, Dining Room, Kitchen, Great Room, Laundry, Loft, Office, Media Room, Conservatory Room
Basement Daylight, Full, Partially Finished
Interior
Heating Forced Air
Cooling Ceiling Fan(s), Central A/C
Fireplaces Number 1
Equipment Built-In Microwave, Cooktop, Dishwasher, Disposal, Dryer, Exhaust Fan, Refrigerator, Stainless Steel Appliances, Washer
Furnishings No
Fireplace Y
Appliance Built-In Microwave, Cooktop, Dishwasher, Disposal, Dryer, Exhaust Fan, Refrigerator, Stainless Steel Appliances, Washer
Heat Source Natural Gas
Laundry Main Floor
Exterior
Exterior Feature Patio(s)
Parking Features Garage - Front Entry
Garage Spaces 2.0
Water Access N
Accessibility None
Porch Patio(s)
Attached Garage 2
Total Parking Spaces 2
Garage Y
Building
Story 3
Sewer No Septic System, Public Sewer
Water Public
Architectural Style Colonial
Level or Stories 3
Additional Building Above Grade, Below Grade
New Construction N
Schools
School District Prince George'S County Public Schools
Others
Pets Allowed Y
HOA Fee Include Snow Removal,Trash
Senior Community No
Tax ID 17073196557
Ownership Fee Simple
SqFt Source Assessor
Acceptable Financing Cash, Contract, Conventional
Horse Property N
Listing Terms Cash, Contract, Conventional
Financing Cash,Contract,Conventional
Special Listing Condition Standard
Pets Allowed No Pet Restrictions
Read Less Info
Want to know what your home might be worth? Contact us for a FREE valuation!

Our team is ready to help you sell your home for the highest possible price ASAP

Bought with Leyla Torres • RE/MAX Town Center

"My job is to find and attract mastery-based agents to the office, protect the culture, and make sure everyone is happy! "
3801 Kennett Pike Suite D200, Greenville, Delaware, 19807, United States





