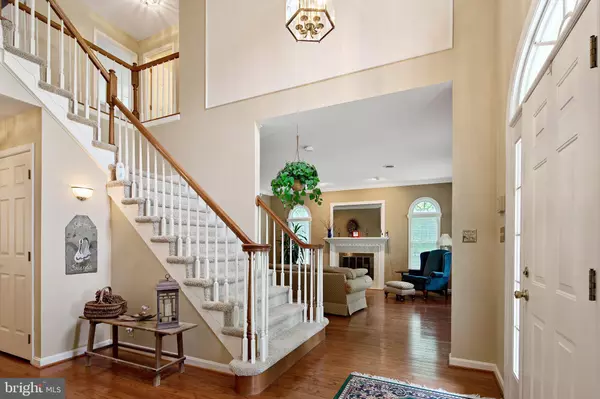$500,000
$500,000
For more information regarding the value of a property, please contact us for a free consultation.
4 Beds
3 Baths
3,284 SqFt
SOLD DATE : 07/06/2020
Key Details
Sold Price $500,000
Property Type Single Family Home
Sub Type Detached
Listing Status Sold
Purchase Type For Sale
Square Footage 3,284 sqft
Price per Sqft $152
Subdivision None Available
MLS Listing ID MDCC169568
Sold Date 07/06/20
Style Colonial
Bedrooms 4
Full Baths 2
Half Baths 1
HOA Y/N N
Abv Grd Liv Area 3,284
Originating Board BRIGHT
Year Built 1992
Annual Tax Amount $4,163
Tax Year 2019
Lot Size 3.500 Acres
Acres 3.5
Property Description
This spectacular home rests on over three private acres in the peaceful countryside of Fair Hill. Upon arriving, you'll enter a horseshoe driveway, and immediately notice the amount of love and care that this home has experienced by the original owners. There is a abundance of space for parking, as this property included a two car attached and three car detached garage. The detached garage has two car bays and a designated shop. Steps from the shop, an unfinished loft stretches above the three car garage. There are endless possibilities with this space, as it already has power, and could easily be finished. A covered porch with views of the expansive front yard adorns the front of the home. Inside, the two story foyer opens to the office, living room, and hallway toward the kitchen. The living room features a gas fireplace with a stunning mantle and crown molding. The living room flows into the elegant dining room with white chair railing, crown molding, and bay window to the wooded backyard. The large kitchen has a peninsula for seating and a center island with a prep sink. It has granite counter-top, tile backsplash, new appliances, and under cabinet lighting. The large eat-in area divides the kitchen from the family room and screened in porch. The living room has a stone gas-fireplace, cathedral ceiling, and skylights making the room both inviting and grand. The laundry room includes cabinets and a utility sink, which allows it to double as a mudroom, as it connects to the garage entry. The updated powder room rounds out the first floor.Upstairs, the master suite was built to impress! The suite included cathedral ceilings and has a walk in master closet that seems never-ending. Through the master closet you will find another room that can be used for additional storage, hobbies, or clothing. The four piece master bath has a double vanity with a granite counter-top, jetted tub, and shower. Three additional bedrooms, and the full hall bathroom complete the second floor.These home features are only outdone by the exterior property which includes a screened in porch, deck, and pool. The screened in porch is set up with speakers, a panoramic view of the woods, and is the perfect place to wind down for the day. The spacious deck is large enough to accommodate additional seating and a grill to entertain guests. This property will be a wonderful place to call home.PLUS: New driveway and new carpet, updated water softener, heater, air conditioner, roof, appliances, and more!
Location
State MD
County Cecil
Zoning RR
Rooms
Basement Walkout Stairs
Interior
Interior Features Ceiling Fan(s), Chair Railings, Crown Moldings, Floor Plan - Open, Kitchen - Gourmet, Primary Bath(s), Pantry, Recessed Lighting, Skylight(s), Upgraded Countertops, Wainscotting, Water Treat System, Walk-in Closet(s), Window Treatments, Wood Floors
Heating Radiant, Baseboard - Hot Water, Heat Pump - Electric BackUp
Cooling Central A/C
Fireplaces Number 2
Equipment Central Vacuum, Freezer, Refrigerator, Washer, Dryer
Fireplace Y
Window Features Skylights
Appliance Central Vacuum, Freezer, Refrigerator, Washer, Dryer
Heat Source Oil
Exterior
Parking Features Additional Storage Area, Garage - Side Entry, Garage Door Opener, Inside Access
Garage Spaces 5.0
Pool Above Ground
Water Access N
View Trees/Woods
Accessibility None
Attached Garage 2
Total Parking Spaces 5
Garage Y
Building
Story 2
Sewer Public Septic
Water Well
Architectural Style Colonial
Level or Stories 2
Additional Building Above Grade, Below Grade
New Construction N
Schools
Elementary Schools Calvert
Middle Schools Rising Sun
High Schools Rising Sun
School District Cecil County Public Schools
Others
Senior Community No
Tax ID 0804028341
Ownership Fee Simple
SqFt Source Assessor
Acceptable Financing Cash, Conventional, FHA
Horse Property Y
Listing Terms Cash, Conventional, FHA
Financing Cash,Conventional,FHA
Special Listing Condition Standard
Read Less Info
Want to know what your home might be worth? Contact us for a FREE valuation!

Our team is ready to help you sell your home for the highest possible price ASAP

Bought with Kristin N Lewis • Integrity Real Estate

"My job is to find and attract mastery-based agents to the office, protect the culture, and make sure everyone is happy! "
3801 Kennett Pike Suite D200, Greenville, Delaware, 19807, United States





