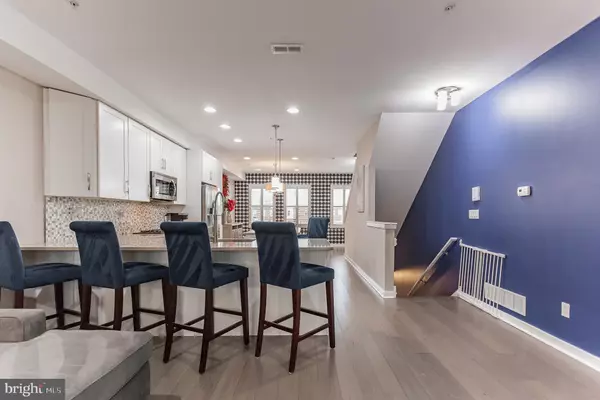$535,000
$559,000
4.3%For more information regarding the value of a property, please contact us for a free consultation.
3 Beds
3 Baths
1,946 SqFt
SOLD DATE : 03/26/2021
Key Details
Sold Price $535,000
Property Type Townhouse
Sub Type Interior Row/Townhouse
Listing Status Sold
Purchase Type For Sale
Square Footage 1,946 sqft
Price per Sqft $274
Subdivision Pennsport
MLS Listing ID PAPH978610
Sold Date 03/26/21
Style Straight Thru
Bedrooms 3
Full Baths 2
Half Baths 1
HOA Y/N N
Abv Grd Liv Area 1,946
Originating Board BRIGHT
Year Built 2015
Annual Tax Amount $1,703
Tax Year 2020
Lot Size 969 Sqft
Acres 0.02
Lot Dimensions 17.00 x 57.00
Property Description
Gorgeous New listing in Pennsport. Welcome to Moyamensing Place. A Pristine Perfect 5 years old 3 Bedroom plus Den, 2.5 Bath Townhome with Hardwood Floors throughout, Private Garage Parking, Courtyard and Tax Abatement. This property was the original Model home with many upgrades throughout. 1st Floor: Enter into a Wide-Open Foyer area with Travertine Marble and shiplap access wall leading you to wonderful Den/Sitting Room/Office/Exercise or Playroom with Built in Bookshelves. There is a Large Powder Room on this floor and direct access to a Large Private Garage with Good Storage Space. The Private Garage leads you to a Wonderful Gated Courtyard Area (Note: This Floor can be converted to a Great Au Pair Suite). 2nd Floor: Straight Wide Steps lead you to the Incredible Light filled Main Living Area - Completely Open Floor Plan. Beautiful Living Room with Gas Fireplace surrounded by a wall of Marble. An entire wall of Glass Doors lead you to a Large Balcony overlooking the Private Courtyard. Kitchen: Unbelievable Space with tons of 42-inch cabinets and self-closing drawers. Massive Quartz Countertops, Separate Expansive Island, Handsome Backsplash & Stainless-Steel Appliances creating the Perfect Eat-In Kitchen for Entertaining. The Large Formal Dining Area has 3 windows across allowing Wonderful Southern Exposure. 3rd Floor: Light filled Master Bedroom with Hardwood Floors, lots of Windows, Good Closet Space + a Private Spa Bath with Frameless Glass. Middle bedroom with Hardwood Floors, Floor to Ceiling window and Closet. Bright Rear Bedroom with 2 Large Windows and a Walk in Closet. The Hall Area has a Beautiful Guest Bath, Linen Closet and a Laundry Area with Front Load Washer/Dryer (Very Convenient). All Window Treatments throughout are Hunter Douglas. This Home was the pick of the litter. There is extra parking directly across the street. Schedule your showing today and come have a look at this Beautiful Property.
Location
State PA
County Philadelphia
Area 19148 (19148)
Zoning RSA5
Rooms
Other Rooms Living Room, Dining Room, Bedroom 2, Bedroom 3, Kitchen, Game Room, Family Room, Den, Bedroom 1, Other, Office, Bathroom 1, Bathroom 2, Bonus Room, Half Bath
Interior
Interior Features Breakfast Area, Ceiling Fan(s), Dining Area, Floor Plan - Open, Kitchen - Eat-In, Kitchen - Island, Pantry, Recessed Lighting, Sprinkler System
Hot Water Natural Gas
Heating Forced Air
Cooling Central A/C
Fireplaces Number 1
Fireplaces Type Gas/Propane
Fireplace Y
Heat Source Natural Gas
Laundry Dryer In Unit, Washer In Unit, Upper Floor
Exterior
Parking Features Garage - Rear Entry, Garage Door Opener, Inside Access, Oversized
Garage Spaces 1.0
Water Access N
Accessibility None
Attached Garage 1
Total Parking Spaces 1
Garage Y
Building
Story 3
Sewer Public Sewer
Water Public
Architectural Style Straight Thru
Level or Stories 3
Additional Building Above Grade, Below Grade
New Construction N
Schools
School District The School District Of Philadelphia
Others
Senior Community No
Tax ID 011139440
Ownership Fee Simple
SqFt Source Assessor
Special Listing Condition Standard
Read Less Info
Want to know what your home might be worth? Contact us for a FREE valuation!

Our team is ready to help you sell your home for the highest possible price ASAP

Bought with Capri D'Amario Dessecker • RE/MAX One Realty - TCDT
"My job is to find and attract mastery-based agents to the office, protect the culture, and make sure everyone is happy! "
3801 Kennett Pike Suite D200, Greenville, Delaware, 19807, United States





