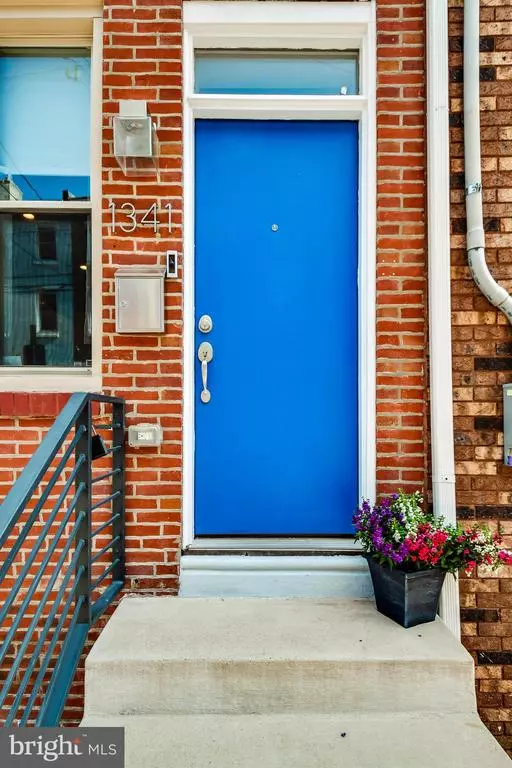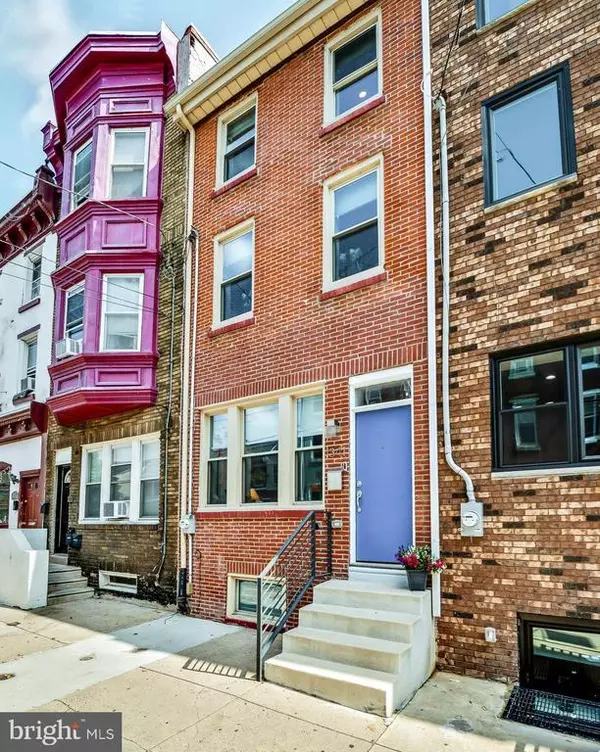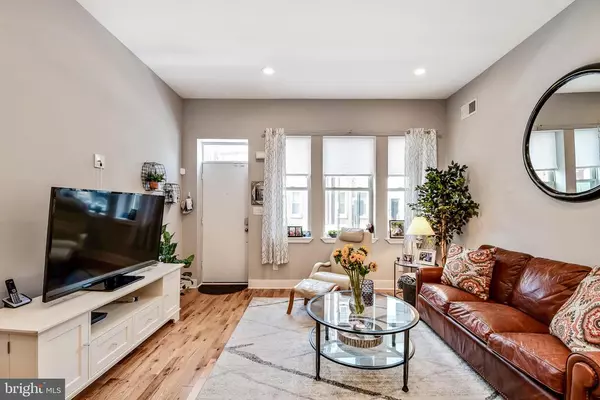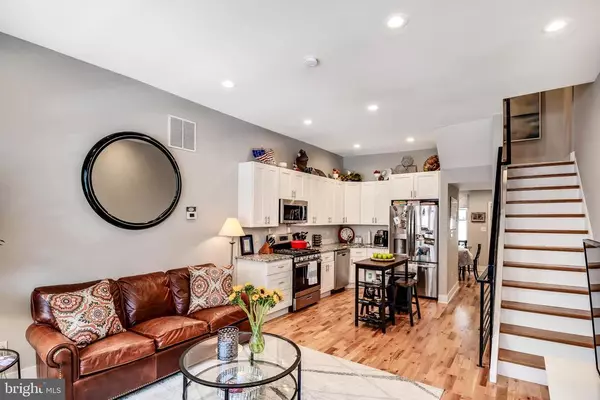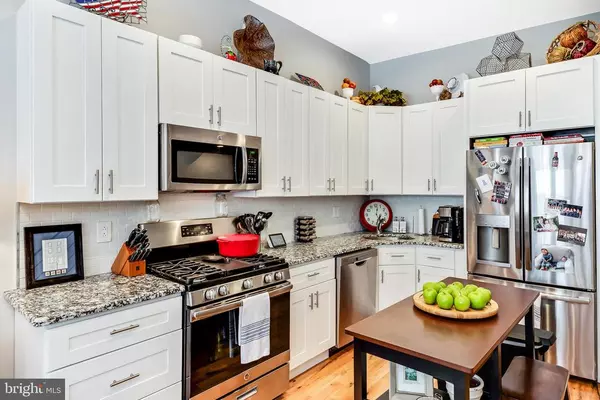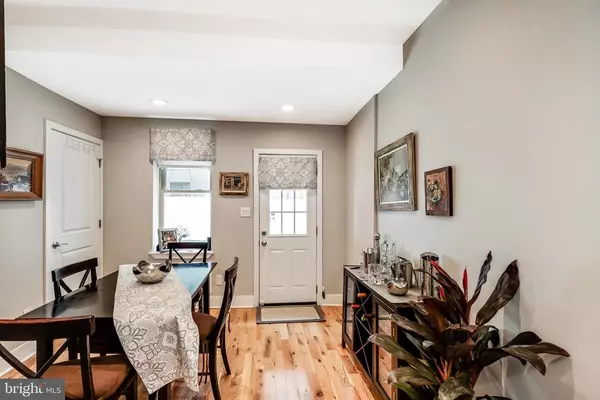$450,000
$467,700
3.8%For more information regarding the value of a property, please contact us for a free consultation.
3 Beds
3 Baths
1,425 SqFt
SOLD DATE : 12/30/2020
Key Details
Sold Price $450,000
Property Type Townhouse
Sub Type Interior Row/Townhouse
Listing Status Sold
Purchase Type For Sale
Square Footage 1,425 sqft
Price per Sqft $315
Subdivision Pennsport
MLS Listing ID PAPH942496
Sold Date 12/30/20
Style Traditional
Bedrooms 3
Full Baths 2
Half Baths 1
HOA Y/N N
Abv Grd Liv Area 1,425
Originating Board BRIGHT
Year Built 1920
Annual Tax Amount $2,535
Tax Year 2020
Lot Size 765 Sqft
Acres 0.02
Lot Dimensions 15.00 x 51.00
Property Description
Utterly charming and cottage-esque, this lovely three bedroom home in the heart of dynamic Pennsport is simply idyllic. A two-year young thoughtful renovation, the cozy vibe is palpable as you enter the blue front door. Comfortable open-concept living with high ceilings, beautiful oak hardwood floors throughout, expansive windows, and warm neutral colors. The main live space is bright and welcoming with lovely triple window and recessed lighting. An open concept kitchen is perfectly-fitted with crisp white cabinetry, granite countertops, stainless appliances, and a subway-tiled backsplash. A notable feature of this unique floor plan is the flexibility to create dining space or a home office with the spacious room that transitions out to the sunlit patio. Beautiful outdoor live space is truly key in 2020, and this lovely patio is perfect for outdoor dining, a small garden, or open-air mobile office. A convenient half bath and laundry complete the first floor. Via open stairway and a short flight down, a wonderful finished lower level adds impactful flex space to the home. On floor two, a charming owner's suite. Bright and spacious with a large walk-through closet leading to the spa-like main bath. Stepping down to the slate floor, the owner's bath features a floating vanity, separate tub and enclosed shower. One flight up to floor three, a pretty guest suite with plentiful closets and modern hall bath. An additional third bedroom is ideal for a home office or compact bedroom. This home is a true gem, situated in a thriving neighborhood easily accessible to exciting dining options, shopping, neighborhood coffee houses, farmer's market, and all of the diverse excitement of Pennsport!
Location
State PA
County Philadelphia
Area 19147 (19147)
Zoning RSA5
Direction West
Rooms
Basement Drainage System, Partially Finished, Sump Pump
Main Level Bedrooms 3
Interior
Interior Features Ceiling Fan(s), Floor Plan - Open, Recessed Lighting
Hot Water Natural Gas
Heating Forced Air, Zoned
Cooling Programmable Thermostat, Zoned, Central A/C
Flooring Slate, Hardwood
Equipment Built-In Microwave, Dishwasher, Dryer, Oven/Range - Gas, Refrigerator, Stainless Steel Appliances, Washer
Fireplace N
Appliance Built-In Microwave, Dishwasher, Dryer, Oven/Range - Gas, Refrigerator, Stainless Steel Appliances, Washer
Heat Source Natural Gas
Laundry Main Floor
Exterior
Exterior Feature Patio(s)
Water Access N
Accessibility None
Porch Patio(s)
Garage N
Building
Story 3
Sewer Public Sewer
Water Public
Architectural Style Traditional
Level or Stories 3
Additional Building Above Grade, Below Grade
Structure Type 9'+ Ceilings
New Construction N
Schools
School District The School District Of Philadelphia
Others
Senior Community No
Tax ID 011307800
Ownership Fee Simple
SqFt Source Assessor
Special Listing Condition Standard
Read Less Info
Want to know what your home might be worth? Contact us for a FREE valuation!

Our team is ready to help you sell your home for the highest possible price ASAP

Bought with Jeanne M Polizzi • Coldwell Banker Realty
"My job is to find and attract mastery-based agents to the office, protect the culture, and make sure everyone is happy! "
3801 Kennett Pike Suite D200, Greenville, Delaware, 19807, United States
