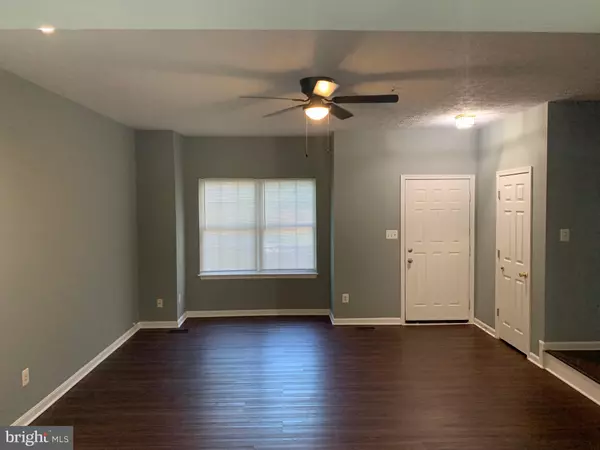$303,000
$297,000
2.0%For more information regarding the value of a property, please contact us for a free consultation.
3 Beds
2 Baths
2,188 SqFt
SOLD DATE : 09/13/2022
Key Details
Sold Price $303,000
Property Type Townhouse
Sub Type Interior Row/Townhouse
Listing Status Sold
Purchase Type For Sale
Square Footage 2,188 sqft
Price per Sqft $138
Subdivision Oak Hurst
MLS Listing ID MDBC2045718
Sold Date 09/13/22
Style Colonial
Bedrooms 3
Full Baths 2
HOA Y/N N
Abv Grd Liv Area 1,428
Originating Board BRIGHT
Year Built 1997
Annual Tax Amount $3,918
Tax Year 2021
Lot Size 1,800 Sqft
Acres 0.04
Property Description
An offer deadline has been set for end of day Monday, 8/08/22. All offers received will be reviewed Tuesday morning, 8/09/22. Nicely Updated & Very Roomy TH with 2 Level Bump Out in Front and Sunroom in Back. Freshly Painted Inside and Outside. New Luxury Vinyl Plank Flooring on Main & Upper Levels. Brand New Whirlpool Stainless Steel Kitchen Appliances. Large Sunroom Opens to Power-washed and Re-stained Large Deck. Gas Fireplace with Mantle in Living Room. Very Spacious Family Room and Additional Bonus Room/Office in the Basement. New Tiles and Vanities in Bathrooms. Roof & Gutters Replaced in 2018, Water Heater Replaced in 2019. Sprinkler System. Close to 95, 695, White Mash Mall, & Bus Stop to Major Cities. Close to Major Universities (Johns Hopkins, Univ of MD, Towson Univ). Seller Help Possible. Hurry Before Someone Else Snags This Beautiful Home.
Location
State MD
County Baltimore
Zoning RESIDENTIAL
Rooms
Other Rooms Living Room, Primary Bedroom, Bedroom 2, Bedroom 3, Kitchen, Family Room, Sun/Florida Room, Laundry, Bathroom 1, Bonus Room
Basement Connecting Stairway, Outside Entrance, Rear Entrance, Walkout Stairs, Full, Fully Finished, Heated, Sump Pump
Interior
Interior Features Attic, Kitchen - Country, Combination Kitchen/Dining, Kitchen - Table Space, Window Treatments, Floor Plan - Open
Hot Water Natural Gas
Heating Forced Air
Cooling Central A/C, Heat Pump(s)
Flooring Luxury Vinyl Plank, Ceramic Tile
Fireplaces Number 1
Fireplaces Type Equipment, Fireplace - Glass Doors, Heatilator, Mantel(s)
Equipment Built-In Microwave, Dishwasher, Disposal, Stove, Dryer, Washer, Refrigerator, Dual Flush Toilets, Humidifier, Oven/Range - Electric, Stainless Steel Appliances
Fireplace Y
Window Features Double Pane,Screens
Appliance Built-In Microwave, Dishwasher, Disposal, Stove, Dryer, Washer, Refrigerator, Dual Flush Toilets, Humidifier, Oven/Range - Electric, Stainless Steel Appliances
Heat Source Natural Gas
Exterior
Exterior Feature Deck(s)
Parking On Site 2
Utilities Available Cable TV Available, Natural Gas Available
Water Access N
Roof Type Asphalt
Street Surface Black Top
Accessibility None
Porch Deck(s)
Garage N
Building
Story 3
Foundation Slab
Sewer Public Sewer
Water Public
Architectural Style Colonial
Level or Stories 3
Additional Building Above Grade, Below Grade
Structure Type Dry Wall
New Construction N
Schools
School District Baltimore County Public Schools
Others
Senior Community No
Tax ID 04112000002000
Ownership Fee Simple
SqFt Source Assessor
Special Listing Condition Standard
Read Less Info
Want to know what your home might be worth? Contact us for a FREE valuation!

Our team is ready to help you sell your home for the highest possible price ASAP

Bought with Gregory Vurganov • EXIT Preferred Realty, LLC

"My job is to find and attract mastery-based agents to the office, protect the culture, and make sure everyone is happy! "
3801 Kennett Pike Suite D200, Greenville, Delaware, 19807, United States





