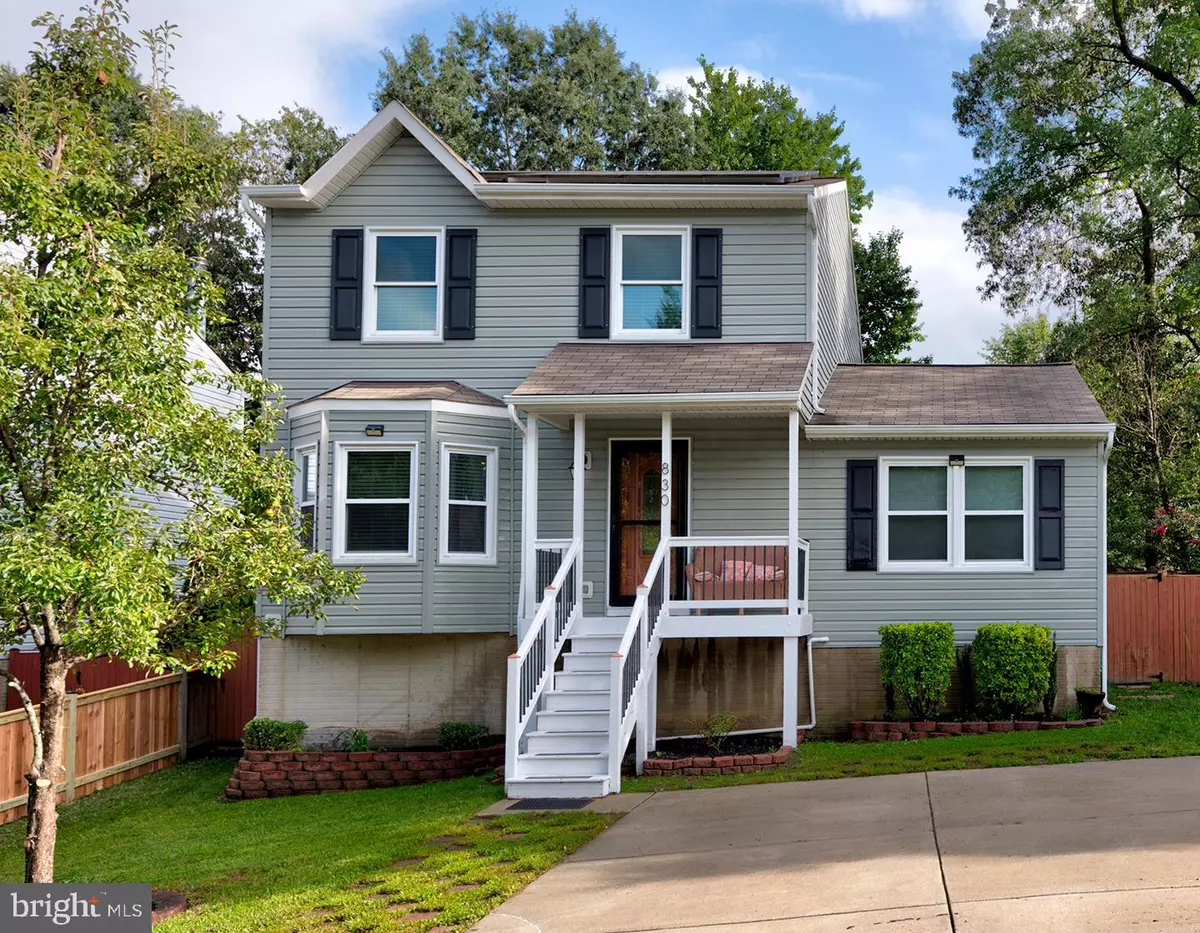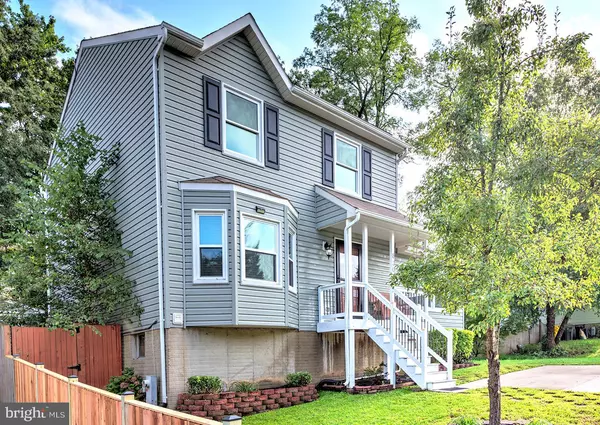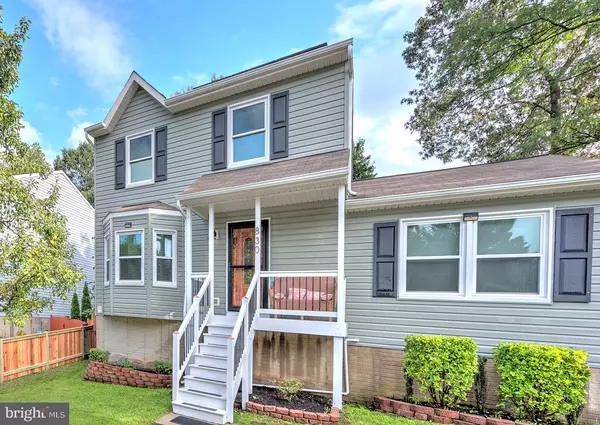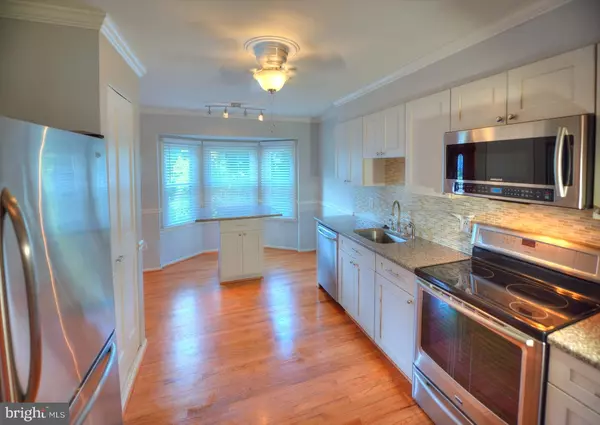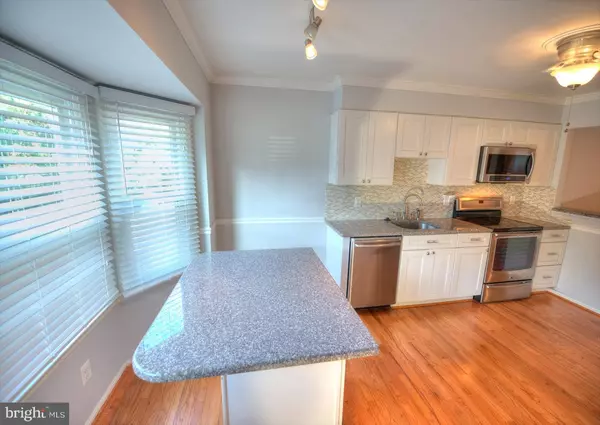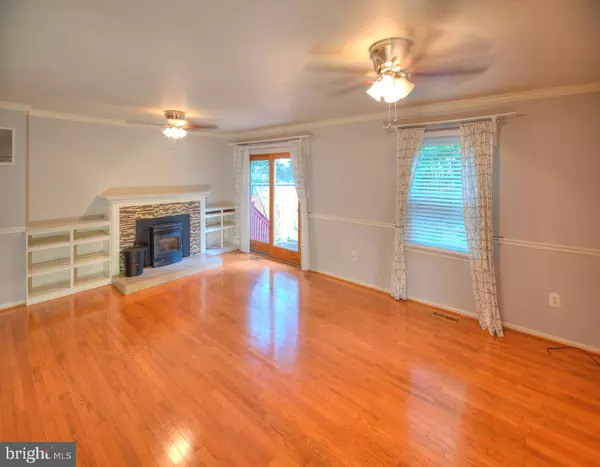$370,000
$359,900
2.8%For more information regarding the value of a property, please contact us for a free consultation.
5 Beds
4 Baths
2,850 SqFt
SOLD DATE : 10/21/2020
Key Details
Sold Price $370,000
Property Type Single Family Home
Sub Type Detached
Listing Status Sold
Purchase Type For Sale
Square Footage 2,850 sqft
Price per Sqft $129
Subdivision Green Haven
MLS Listing ID MDAA446528
Sold Date 10/21/20
Style Other
Bedrooms 5
Full Baths 3
Half Baths 1
HOA Y/N N
Abv Grd Liv Area 2,000
Originating Board BRIGHT
Year Built 1992
Annual Tax Amount $3,005
Tax Year 2019
Lot Size 5,000 Sqft
Acres 0.11
Property Description
You are going to love this home; it checks all the boxes and the somePull into the Extra Large Two Car Driveway step out of your car onto a green lush landscaped front yard with a beautiful mature bountiful Pear Tree right in the middle of it. Walk up the white washed steps to the inviting front porch where you can sit on early evenings or lazy afternoons. Continue through the front door to a hardwood Foyer which leads straight ahead to a hallway with a Half Bath and further to an enormous Dining room and Living Room. In the Living room there is a beautiful Fireplace and handsome Wood Pellet Stove with Built-ins on either side a more gleaming Hardwood Floors. The adjoining Gourmet Kitchen has an ample granite Island and is adorned with Stainless Steel Appliances, more Granite Counter tops, Glass Tiled Backsplashes and a Framed Chalk Board Communication Center where the whole family can leave their messages. Back past the Built-in and Wood Stove is a Wooden Sliding Glass Door leading the back-yard Oasis. Step down the redwood stained steps to a large Stone paver porch, on one side is a planter echoing the landscaping from the front of the home and the other opens to a large yard. The back yard is shaded by many young and mature trees and a Stone Fire pit right in the middle, that couldnt be a more inviting space for relaxing with your family. There is also some really well-built Wooden Sheds with Asphalt Shingled Roofs so you dont need to store everything in the lower level. Speaking of the lower level just come back inside the home and head to the front of the house youll find a staircase leading down to the Lower Level and a lot more space. Not only is there a family/play/game/study room there is also an extra more private room with a private exit that is perfect for an extra bedroom, a quiet office or a place to store and access all the toys, one enormous mud room. Included in the Lower Level is a separate Laundry Center with some extra Storage and Utilities. Back up the stairs to the main level where we missed the Extra-Large Bedroom with a gorgeous on suite Bathroom flanked by extra-large twin built out Closets. But that is not the only Extra-Large Bedroom with an On-Suite Bathroom because the Second Level has that and two more Bedrooms. By the way all three of the full Bathrooms are finished in gorgeous tile and custom glass doors. I could go on but its best you just come and see for yourself. I do need to mention one other benefit to this home-The home is entirely Electric and the utilities bill is almost entirely free. Thats correct the home has Solar Panels that make most if not all of the energy necessary to run the home! So that where I am going to stop, the house is in a Great Pasadena location, close to commuter routes, convenient to Baltimore, Annapolis. And is Great Neighborhood Close to Schools, Stores and Restaurants! Make an Appointment Today!
Location
State MD
County Anne Arundel
Zoning R5
Direction West
Rooms
Other Rooms Living Room, Bedroom 2, Bedroom 3, Bedroom 4, Bedroom 5, Kitchen, Family Room, Laundry, Utility Room, Full Bath, Half Bath
Basement Other, Connecting Stairway, Daylight, Partial, Windows, Walkout Stairs, Sump Pump, Side Entrance, Shelving, Outside Entrance, Interior Access, Improved, Fully Finished, Full
Main Level Bedrooms 1
Interior
Interior Features Built-Ins, Ceiling Fan(s), Chair Railings, Combination Dining/Living, Entry Level Bedroom, Floor Plan - Open, Kitchen - Eat-In, Kitchen - Gourmet, Kitchen - Island, Pantry, Recessed Lighting, Stall Shower, Tub Shower, Wood Floors
Hot Water 60+ Gallon Tank
Heating Heat Pump(s)
Cooling Central A/C
Flooring Hardwood, Ceramic Tile
Fireplaces Number 1
Fireplaces Type Flue for Stove
Equipment Built-In Microwave, Dishwasher, Disposal, Dryer - Electric, Dryer - Front Loading, ENERGY STAR Refrigerator, ENERGY STAR Dishwasher, Exhaust Fan, Refrigerator, Stainless Steel Appliances, Stove, Washer, Water Heater
Furnishings No
Fireplace Y
Window Features Bay/Bow,Insulated,Sliding,Vinyl Clad
Appliance Built-In Microwave, Dishwasher, Disposal, Dryer - Electric, Dryer - Front Loading, ENERGY STAR Refrigerator, ENERGY STAR Dishwasher, Exhaust Fan, Refrigerator, Stainless Steel Appliances, Stove, Washer, Water Heater
Heat Source Electric
Laundry Basement, Lower Floor, Has Laundry
Exterior
Exterior Feature Porch(es), Deck(s), Patio(s)
Garage Spaces 2.0
Fence Wood
Water Access N
Roof Type Shingle,Asphalt
Street Surface Paved
Accessibility None
Porch Porch(es), Deck(s), Patio(s)
Road Frontage City/County
Total Parking Spaces 2
Garage N
Building
Lot Description Landscaping, Front Yard
Story 3
Foundation Crawl Space, Block
Sewer Public Sewer
Water Public
Architectural Style Other
Level or Stories 3
Additional Building Above Grade, Below Grade
Structure Type Dry Wall
New Construction N
Schools
School District Anne Arundel County Public Schools
Others
Senior Community No
Tax ID 020338806347701
Ownership Fee Simple
SqFt Source Assessor
Horse Property N
Special Listing Condition Standard
Read Less Info
Want to know what your home might be worth? Contact us for a FREE valuation!

Our team is ready to help you sell your home for the highest possible price ASAP

Bought with Thomas Fout • EXIT Community Realty
"My job is to find and attract mastery-based agents to the office, protect the culture, and make sure everyone is happy! "
3801 Kennett Pike Suite D200, Greenville, Delaware, 19807, United States
