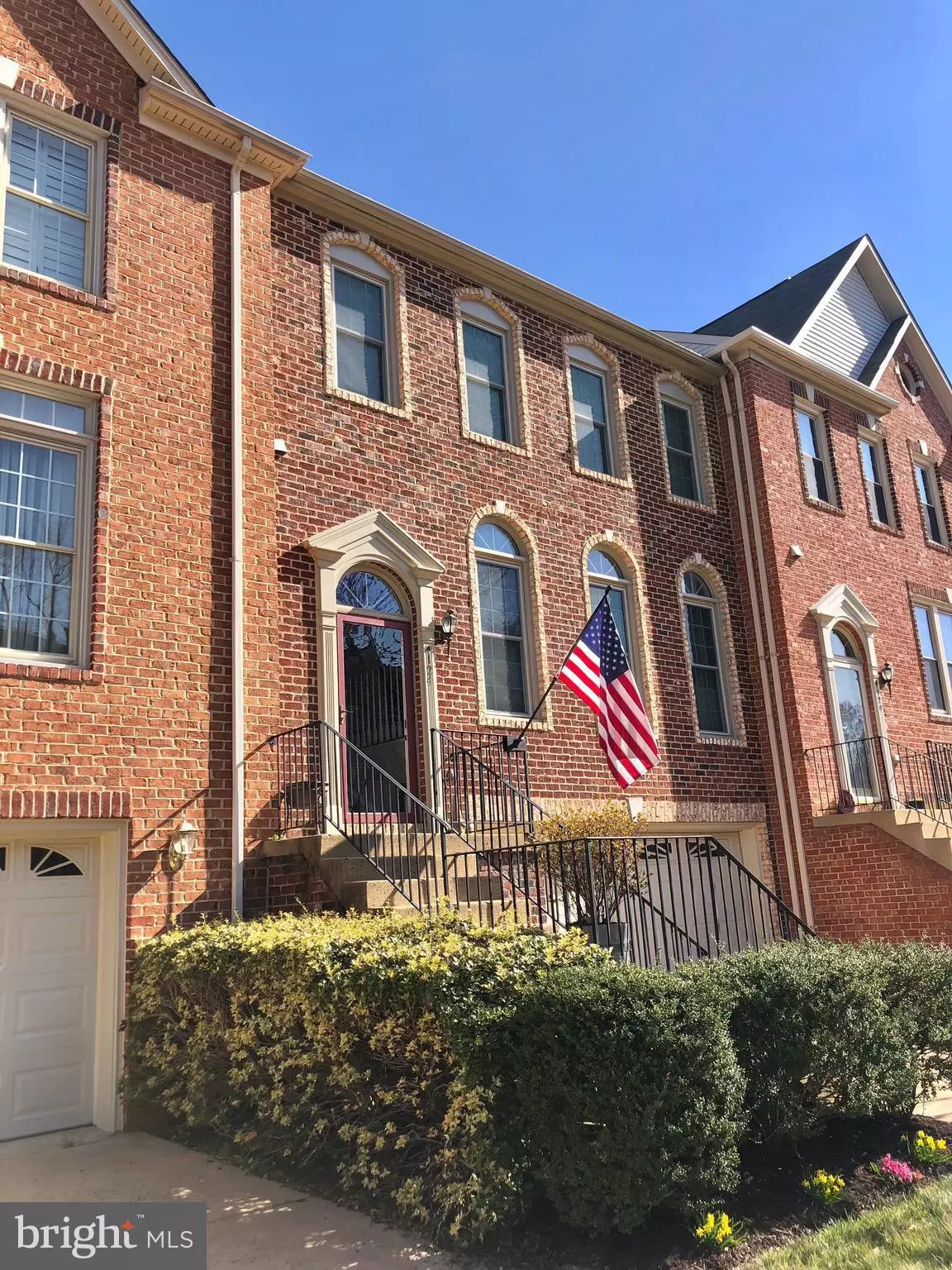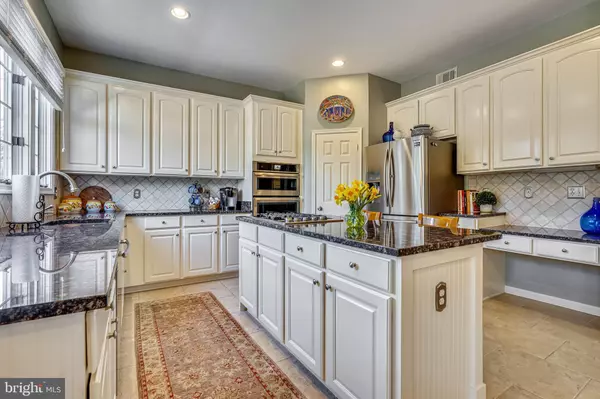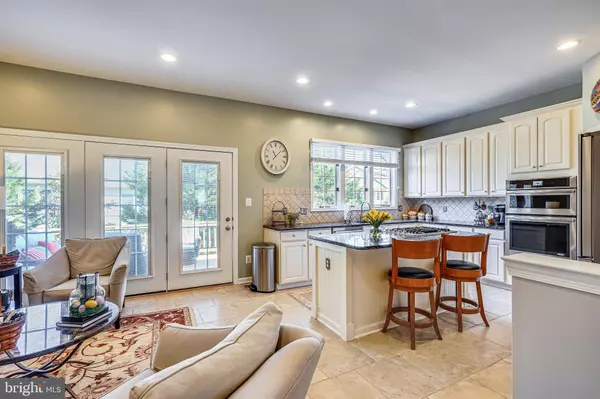$826,700
$749,900
10.2%For more information regarding the value of a property, please contact us for a free consultation.
3 Beds
4 Baths
3,076 SqFt
SOLD DATE : 05/25/2021
Key Details
Sold Price $826,700
Property Type Townhouse
Sub Type Interior Row/Townhouse
Listing Status Sold
Purchase Type For Sale
Square Footage 3,076 sqft
Price per Sqft $268
Subdivision Crestmont Townhouses
MLS Listing ID VAFC121204
Sold Date 05/25/21
Style Colonial
Bedrooms 3
Full Baths 3
Half Baths 1
HOA Fees $86/mo
HOA Y/N Y
Abv Grd Liv Area 2,626
Originating Board BRIGHT
Year Built 1995
Annual Tax Amount $6,887
Tax Year 2020
Lot Size 2,210 Sqft
Acres 0.05
Property Description
Don't miss this gorgeous and meticulously maintained home! With over 3,000 sq ft of living space, 9 ft ceilings and an open floor plan you'll enjoy both elegance and spaciousness. The main level has beautiful palladium windows, hardwood flooring and a double sided gas fireplace. Kitchen has all newer appliances, a large island, gas cooktop and french doors in family room to deck. Perfect for entertaining! Large primary bedroom with custom walk in closet and vaulted ceiling. WOW remodeled & luxurious primary bathroom with dual sinks and huge glass enclosed shower. Two more bedrooms, updated hall bath and laundry room complete the upper level. Lower level recreation room with gas fireplace, office area, full bathroom and walk out to patio. * * Upgraded throughout ** Outdoor space with a fenced backyard and oversized deck. Garage with storage space. Conveniently located in the heart of Fairfax and walking distance to great restaurants, breweries, shops, library, Old Town Hall, historical district, hiking trails and George Mason University. Community events include festivals, parades, running events, car and craft shows. Just minutes to 66, 495 and AF Defense Health HQ in Falls Church.
Location
State VA
County Fairfax City
Zoning PD-M
Rooms
Basement Daylight, Full, Front Entrance, Fully Finished, Rear Entrance, Walkout Level, Windows
Interior
Interior Features Breakfast Area, Ceiling Fan(s), Chair Railings, Carpet, Dining Area, Family Room Off Kitchen, Floor Plan - Open, Kitchen - Gourmet, Kitchen - Island, Pantry, Recessed Lighting, Upgraded Countertops, Walk-in Closet(s), Wood Floors
Hot Water Natural Gas
Heating Forced Air
Cooling Central A/C
Flooring Carpet, Ceramic Tile, Hardwood
Fireplaces Number 2
Equipment Cooktop, Dishwasher, Disposal, Dryer, ENERGY STAR Refrigerator, Exhaust Fan, Extra Refrigerator/Freezer, Oven - Self Cleaning, Oven - Wall, Stainless Steel Appliances, Washer, Water Heater
Appliance Cooktop, Dishwasher, Disposal, Dryer, ENERGY STAR Refrigerator, Exhaust Fan, Extra Refrigerator/Freezer, Oven - Self Cleaning, Oven - Wall, Stainless Steel Appliances, Washer, Water Heater
Heat Source Natural Gas
Laundry Upper Floor
Exterior
Parking Features Additional Storage Area, Garage - Front Entry, Garage Door Opener, Inside Access
Garage Spaces 4.0
Fence Rear, Wood
Water Access N
Roof Type Shingle
Accessibility None
Attached Garage 2
Total Parking Spaces 4
Garage Y
Building
Lot Description No Thru Street
Story 3
Sewer Public Sewer
Water Public
Architectural Style Colonial
Level or Stories 3
Additional Building Above Grade, Below Grade
Structure Type 9'+ Ceilings,Vaulted Ceilings
New Construction N
Schools
Elementary Schools Daniels Run
Middle Schools Lanier
High Schools Fairfax
School District Fairfax County Public Schools
Others
HOA Fee Include Common Area Maintenance
Senior Community No
Tax ID 57 4 31 041
Ownership Fee Simple
SqFt Source Assessor
Special Listing Condition Standard
Read Less Info
Want to know what your home might be worth? Contact us for a FREE valuation!

Our team is ready to help you sell your home for the highest possible price ASAP

Bought with Lynne C Skram • RE/MAX Allegiance
"My job is to find and attract mastery-based agents to the office, protect the culture, and make sure everyone is happy! "
3801 Kennett Pike Suite D200, Greenville, Delaware, 19807, United States





