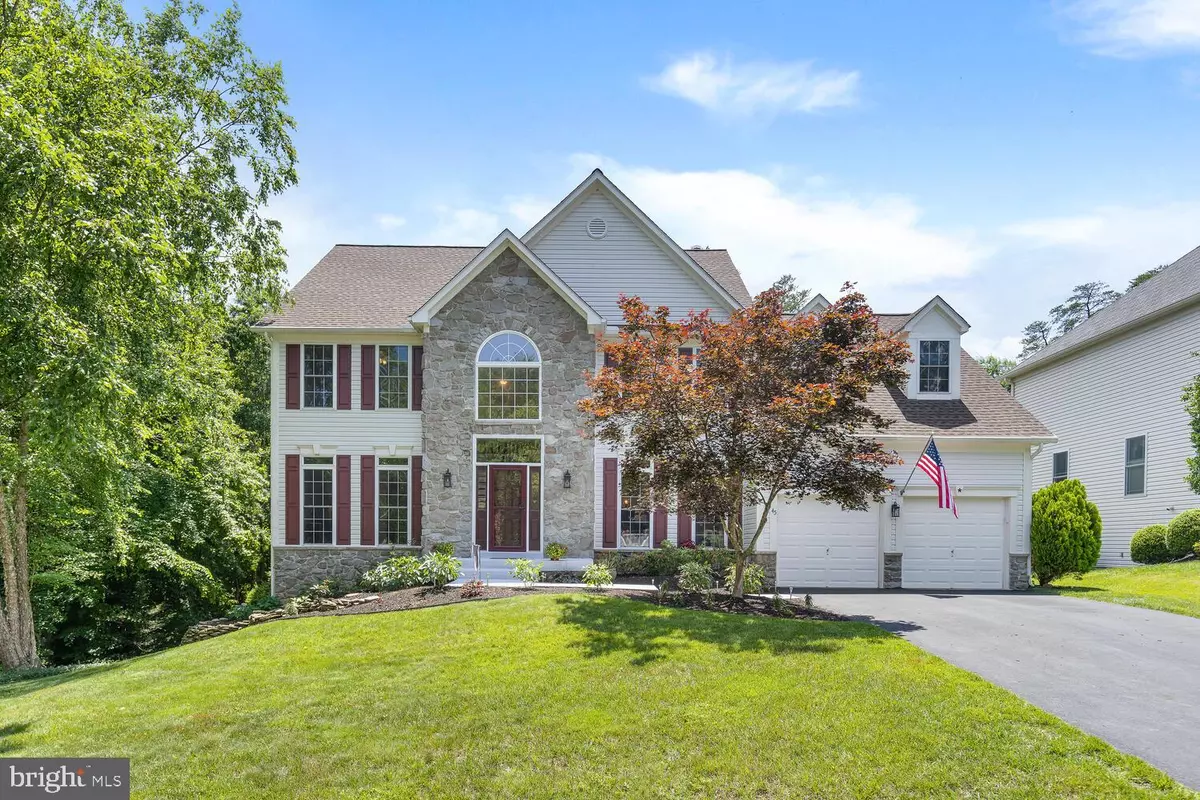$767,000
$775,000
1.0%For more information regarding the value of a property, please contact us for a free consultation.
5 Beds
4 Baths
4,355 SqFt
SOLD DATE : 08/01/2022
Key Details
Sold Price $767,000
Property Type Single Family Home
Sub Type Detached
Listing Status Sold
Purchase Type For Sale
Square Footage 4,355 sqft
Price per Sqft $176
Subdivision Augustine North
MLS Listing ID VAST2012750
Sold Date 08/01/22
Style Traditional
Bedrooms 5
Full Baths 3
Half Baths 1
HOA Fees $100/qua
HOA Y/N Y
Abv Grd Liv Area 3,255
Originating Board BRIGHT
Year Built 2000
Annual Tax Amount $4,671
Tax Year 2021
Lot Size 0.320 Acres
Acres 0.32
Property Description
Welcome to this GORGEOUS HOME on the 13th Fairway in AUGUSTINE NORTH Golf Course Community ! Beautiful Brazilian Cherry Hardwood Flooring throughout the Main Level ! Large Front Study, Living Room, Separate Formal Dining Room, Family Room and Newly Renovated Gourmet Kitchen Boasting Quartz Countertops and an Oversized Eat at Island, and Glazed Ceramic Subway Tiled Backsplash ! The Kitchen Space Leads to the Large Newly Boarded Deck to Overlook the Beautifully Landscaped and Gardened Yard ! The Home has Neutral Paint throughout and New Carpet ! The Upstairs Bedrooms and their Closets are Large to Include the Master Bedroom with a Separate Sitting Area and Functional Dormer Window Spaces ! The Master Bathroom is GORGEOUS with Ceiling High Cherry Cabinetry, Separate his/her Vanities, Granite Countertops, Walk-In Shower, Soaking Tub with 2 Large Corner Windows. There is even a Laundry Chute Upstairs that leads into the Separate Laundry Room on the Main Level ! The Basement is Fully Finished with a Legal 5th Bedroom and Full Bathroom. The Basement Bar has Custom Finished Cabinetry and Glass Panels to Beautifully Display your Glassware and Cocktails, AND a Large Custom Wine Cabinet ! There is Family Room Area, Large Space for Recreation Play, Workout Room and a Carpenter's Dream of a Separate WorkShop with Overhead Hung Lighting ! From the Basement, Walk Out to the Large Brick Paved Patio and Extensive Hardscape and Landscaping ! The Back Yard is Private, into the Wooded Area ! Enjoy the Beautiful View of Life on a Golf Course with the Pristine View and No Maintenace ! HVAC System, Water Heater, Roof, Siding, and Appliances are All Less than 5 Years Old ! The Driveway has been Newly Sealed and the Underground Sprinkler System is Ready to keep the Yard Gorgeous ! Enjoy the Neighborhood's Amenities of Walking Paths around the Golf Course and Lake, Tennis Courts, Community Center and Beautiful Outdoor Pool ! Make 45 Lightfoot Drive your Family's New Home !
Location
State VA
County Stafford
Zoning R1
Rooms
Basement Daylight, Full, Fully Finished, Interior Access, Outside Entrance, Sump Pump, Walkout Level, Windows, Workshop
Interior
Interior Features Breakfast Area, Built-Ins, Ceiling Fan(s), Chair Railings, Combination Dining/Living, Crown Moldings, Family Room Off Kitchen, Floor Plan - Traditional, Formal/Separate Dining Room, Kitchen - Gourmet, Kitchen - Island, Kitchen - Table Space, Laundry Chute, Pantry, Recessed Lighting, Soaking Tub, Upgraded Countertops, Walk-in Closet(s), Wet/Dry Bar, Wine Storage, Wood Floors
Hot Water Natural Gas
Heating Forced Air, Central
Cooling Central A/C
Fireplaces Number 1
Fireplaces Type Fireplace - Glass Doors, Mantel(s)
Equipment Built-In Microwave, Dishwasher, Disposal, Oven/Range - Gas, Refrigerator, Stainless Steel Appliances, Stove, Water Heater
Fireplace Y
Appliance Built-In Microwave, Dishwasher, Disposal, Oven/Range - Gas, Refrigerator, Stainless Steel Appliances, Stove, Water Heater
Heat Source Natural Gas
Laundry Main Floor
Exterior
Exterior Feature Deck(s), Patio(s)
Parking Features Additional Storage Area, Garage - Front Entry, Garage Door Opener, Inside Access
Garage Spaces 6.0
Amenities Available Common Grounds, Community Center, Golf Club, Golf Course, Golf Course Membership Available, Party Room, Pool - Outdoor, Tennis Courts
Water Access N
View Golf Course, Trees/Woods
Accessibility None
Porch Deck(s), Patio(s)
Attached Garage 2
Total Parking Spaces 6
Garage Y
Building
Lot Description Partly Wooded, Premium, Landscaping
Story 3
Foundation Concrete Perimeter
Sewer Public Sewer
Water Public
Architectural Style Traditional
Level or Stories 3
Additional Building Above Grade, Below Grade
New Construction N
Schools
Elementary Schools Winding Creek
Middle Schools Rodney Thompson
High Schools Colonial Forge
School District Stafford County Public Schools
Others
HOA Fee Include Management,Pool(s),Road Maintenance,Snow Removal
Senior Community No
Tax ID 28F 2A 191
Ownership Fee Simple
SqFt Source Assessor
Security Features Security System,Smoke Detector
Special Listing Condition Standard
Read Less Info
Want to know what your home might be worth? Contact us for a FREE valuation!

Our team is ready to help you sell your home for the highest possible price ASAP

Bought with Cynthia Chen • Samson Properties
"My job is to find and attract mastery-based agents to the office, protect the culture, and make sure everyone is happy! "
3801 Kennett Pike Suite D200, Greenville, Delaware, 19807, United States





