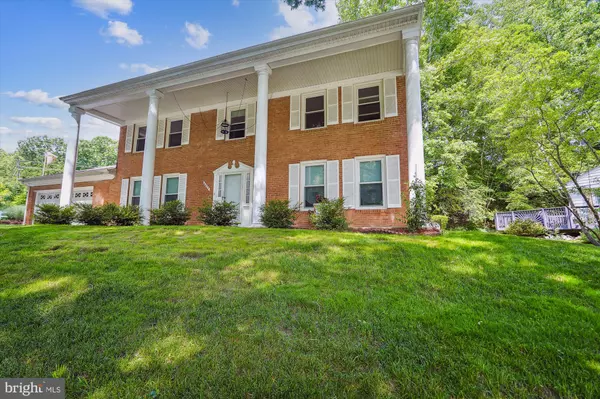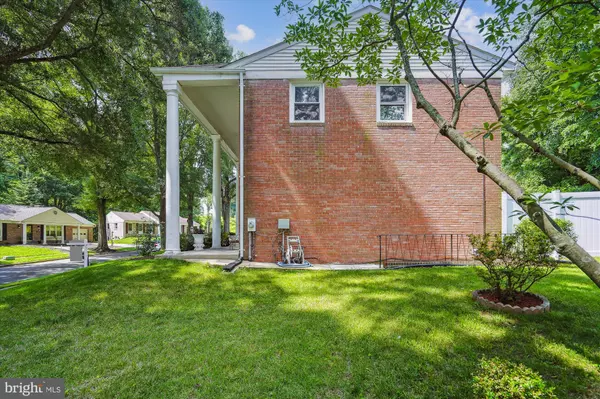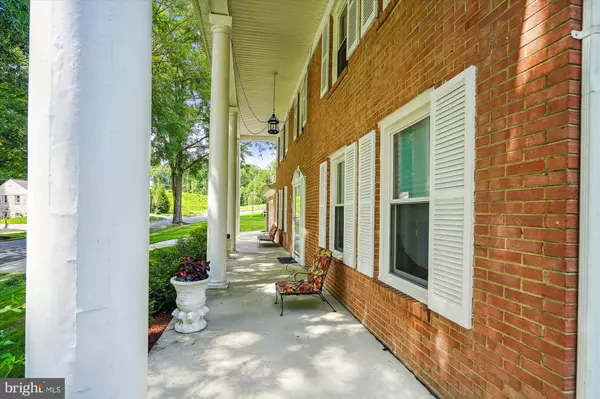$455,000
$469,900
3.2%For more information regarding the value of a property, please contact us for a free consultation.
4 Beds
3 Baths
2,320 SqFt
SOLD DATE : 07/22/2022
Key Details
Sold Price $455,000
Property Type Single Family Home
Sub Type Detached
Listing Status Sold
Purchase Type For Sale
Square Footage 2,320 sqft
Price per Sqft $196
Subdivision Marlton
MLS Listing ID MDPG2043658
Sold Date 07/22/22
Style Colonial
Bedrooms 4
Full Baths 2
Half Baths 1
HOA Y/N N
Abv Grd Liv Area 2,320
Originating Board BRIGHT
Year Built 1968
Annual Tax Amount $5,312
Tax Year 2022
Lot Size 0.254 Acres
Acres 0.25
Property Description
A must-see in this lovely Marlton neighborhood. Mature tree lined streets lead to this lovely colonial style home with an attached 2-car garage. Freshly painted throughout. On the main level you will find a roomy Family Room featuring a large fireplace; a lovely Living Room and Dining Room; a bright eat-in kitchen with upgraded counter tops. From the Family Room sliding glass doors lead out to the patio and in-ground swimming pool in the very private and fenced-in backyard which backs up to a wooded area. On the upper level youll find the Primary Bedroom with attached bathroom and two closets - one a walk-in, as well as three more roomy bedrooms and the main bathroom. The half-finished basement features a large recreation room, lots of storage space, a workshop and an exit with stairs to the side of the house. In addition to the basement storage, there are two storage attics in this home one on the upper level and one above the garage. Both have reinforced flooring. A 1-YEAR HOME WARRANTY is included. This home is conveniently located for easy access to Washington DC, Annapolis, Baltimore, shopping, and several military bases.
Location
State MD
County Prince Georges
Zoning RR
Rooms
Other Rooms Living Room, Dining Room, Primary Bedroom, Bedroom 2, Bedroom 3, Bedroom 4, Kitchen, Family Room, Basement, Laundry, Recreation Room, Utility Room, Workshop, Primary Bathroom, Full Bath
Basement Connecting Stairway, Daylight, Partial, Drainage System, Full, Heated, Improved, Interior Access, Outside Entrance, Partially Finished, Poured Concrete, Rough Bath Plumb, Shelving, Side Entrance, Sump Pump, Walkout Stairs, Windows, Workshop
Interior
Hot Water Natural Gas
Heating Heat Pump(s)
Cooling Central A/C, Heat Pump(s)
Fireplaces Number 1
Heat Source Natural Gas
Exterior
Parking Features Additional Storage Area, Built In, Garage - Front Entry, Garage Door Opener
Garage Spaces 5.0
Pool In Ground
Water Access N
Roof Type Shingle,Composite
Accessibility None
Attached Garage 2
Total Parking Spaces 5
Garage Y
Building
Story 3
Foundation Concrete Perimeter, Block, Slab
Sewer Public Sewer
Water Public
Architectural Style Colonial
Level or Stories 3
Additional Building Above Grade, Below Grade
New Construction N
Schools
Elementary Schools Marlton
Middle Schools James Madison
High Schools Frederick Douglass
School District Prince George'S County Public Schools
Others
Senior Community No
Tax ID 17151740570
Ownership Fee Simple
SqFt Source Assessor
Acceptable Financing Cash, Conventional, FHA, VA
Listing Terms Cash, Conventional, FHA, VA
Financing Cash,Conventional,FHA,VA
Special Listing Condition Standard
Read Less Info
Want to know what your home might be worth? Contact us for a FREE valuation!

Our team is ready to help you sell your home for the highest possible price ASAP

Bought with Kendra E. Taft • Coldwell Banker Realty

"My job is to find and attract mastery-based agents to the office, protect the culture, and make sure everyone is happy! "
3801 Kennett Pike Suite D200, Greenville, Delaware, 19807, United States





