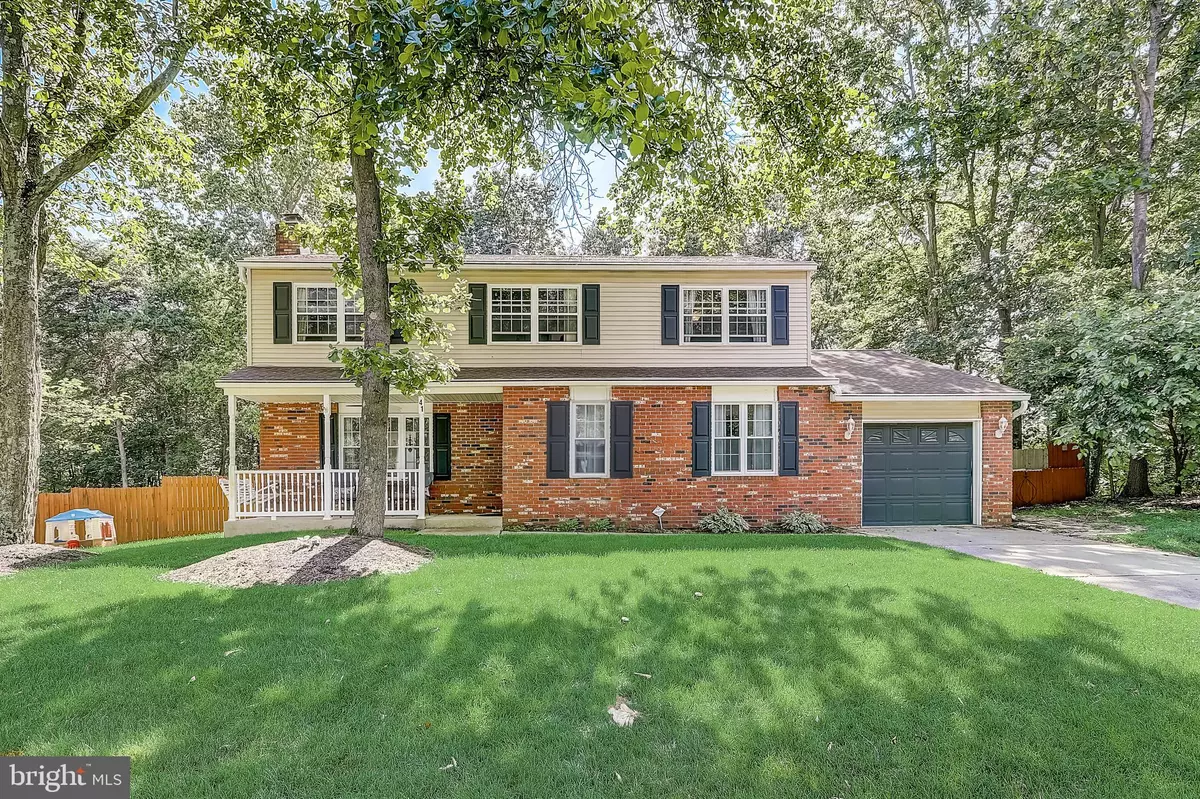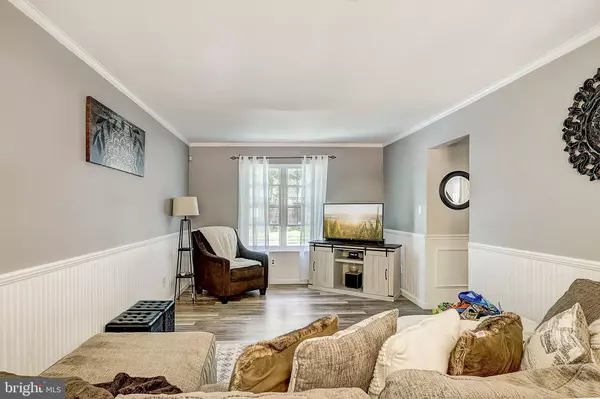$400,000
$400,000
For more information regarding the value of a property, please contact us for a free consultation.
4 Beds
3 Baths
2,035 SqFt
SOLD DATE : 11/10/2022
Key Details
Sold Price $400,000
Property Type Single Family Home
Sub Type Detached
Listing Status Sold
Purchase Type For Sale
Square Footage 2,035 sqft
Price per Sqft $196
Subdivision Woodshire Mews
MLS Listing ID NJCD2027850
Sold Date 11/10/22
Style Colonial
Bedrooms 4
Full Baths 2
Half Baths 1
HOA Y/N N
Abv Grd Liv Area 2,035
Originating Board BRIGHT
Year Built 1988
Annual Tax Amount $9,675
Tax Year 2021
Lot Size 0.284 Acres
Acres 0.28
Lot Dimensions 99.00 x 125.00
Property Description
BACK ON THE MARKET - BUYER FINANCING FELL THROUGH. Welcome home to this renovated Colonial in Woodshire Mews in Gloucester Township. Enter the foyer, and notice the newer luxury vinyl wood-look flooring and neutral color paint scheme. The spacious eat-in kitchen sports newer quartz countertops, recently refinished and painted cabinets, tile flooring, stainless steel appliances, and ample storage in the cabinetry and pantry space. To the left of the kitchen, you will step into the formal dining area that is adjacent to the living room where you can sit by the custom brick wood-burning fireplace. Upstairs is the large primary suite that includes an ensuite bathroom, walk-in closet, and beautiful laminate wood flooring. Down the hall, you will find another full bath and three additional spacious bedrooms all with ceiling fans. The finished basement features with new flooring, windows and plenty of storage, an office, a playroom, and a full media room with surround sound hookup, and the seating is included in the sale! The spacious fenced backyard has a 20x22 deck, and 24-foot above-ground saltwater pool with a brand new salt generator, a custom, playground, fire pit, and a wooded view! The HVAC system and first floor vinyl windows are less than 2 years old. Conveniently located near major highways for convenient commuting. Make your appointment today!
Location
State NJ
County Camden
Area Gloucester Twp (20415)
Zoning R-2
Rooms
Other Rooms Living Room, Dining Room, Primary Bedroom, Bedroom 2, Bedroom 3, Bedroom 4, Kitchen, Family Room, Breakfast Room, Laundry, Recreation Room, Media Room, Bonus Room, Primary Bathroom, Full Bath
Basement Full, Fully Finished
Interior
Interior Features Primary Bath(s), Butlers Pantry, Ceiling Fan(s), Dining Area
Hot Water Natural Gas
Heating Forced Air
Cooling Central A/C
Flooring Wood, Fully Carpeted
Fireplaces Number 1
Fireplaces Type Brick
Equipment Dishwasher, Disposal, Energy Efficient Appliances, Built-In Microwave
Fireplace Y
Window Features Energy Efficient
Appliance Dishwasher, Disposal, Energy Efficient Appliances, Built-In Microwave
Heat Source Natural Gas
Laundry Main Floor
Exterior
Exterior Feature Deck(s)
Parking Features Inside Access, Garage Door Opener
Garage Spaces 1.0
Pool Above Ground
Water Access N
Roof Type Shingle
Accessibility None
Porch Deck(s)
Attached Garage 1
Total Parking Spaces 1
Garage Y
Building
Lot Description Trees/Wooded, Front Yard, Rear Yard, SideYard(s)
Story 2
Foundation Brick/Mortar
Sewer Public Sewer
Water Public
Architectural Style Colonial
Level or Stories 2
Additional Building Above Grade, Below Grade
New Construction N
Schools
Elementary Schools Erial E.S.
Middle Schools Ann A. Mullen M.S.
High Schools Timber Creek
School District Black Horse Pike Regional Schools
Others
Senior Community No
Tax ID 15-15305-00012
Ownership Fee Simple
SqFt Source Assessor
Security Features Security System
Acceptable Financing Cash, Conventional, FHA, VA
Listing Terms Cash, Conventional, FHA, VA
Financing Cash,Conventional,FHA,VA
Special Listing Condition Standard
Read Less Info
Want to know what your home might be worth? Contact us for a FREE valuation!

Our team is ready to help you sell your home for the highest possible price ASAP

Bought with Kyla R. Niewinski • Weichert Realtors-Princeton Junction
"My job is to find and attract mastery-based agents to the office, protect the culture, and make sure everyone is happy! "
3801 Kennett Pike Suite D200, Greenville, Delaware, 19807, United States





