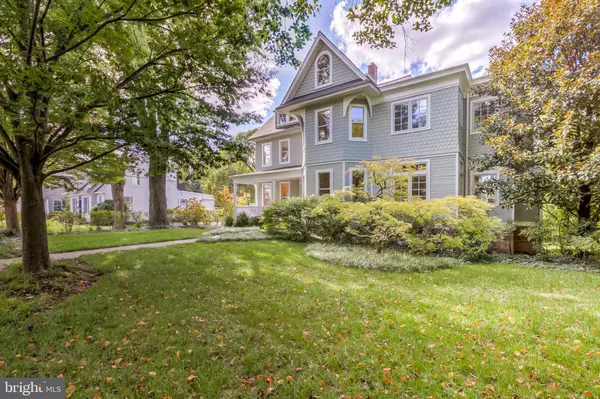$720,000
$698,500
3.1%For more information regarding the value of a property, please contact us for a free consultation.
5 Beds
4 Baths
3,267 SqFt
SOLD DATE : 12/09/2020
Key Details
Sold Price $720,000
Property Type Single Family Home
Sub Type Detached
Listing Status Sold
Purchase Type For Sale
Square Footage 3,267 sqft
Price per Sqft $220
Subdivision Roland Park
MLS Listing ID MDBA526672
Sold Date 12/09/20
Style Victorian
Bedrooms 5
Full Baths 3
Half Baths 1
HOA Y/N N
Abv Grd Liv Area 3,267
Originating Board BRIGHT
Year Built 1900
Annual Tax Amount $9,934
Tax Year 2019
Lot Size 0.345 Acres
Acres 0.35
Property Description
Please see "Documents" Icon on Listing (contains additional information & floorplan). This is a real Roland Park Beauty not to be missed! Steps from Friends School, The Loyola Athletic Center, The Roland Park Pool and the Wyndhurst Shops; close to Eddies, Starbucks, Petite Louie and Johnny's, all Public and Private schools, Universities and commuter corridors and many other shops and amenities. Be sure to see this Stately 3 story Victorian with gorgeous inlaid mahogany hardwood floors, stained glass windows, high ceilings, lovely large windows, some with original glass that allow sunlight from all directions to pour into these gracious rooms. Crown moldings, carved ceiling medallion, beautiful moldings on the main level in the family room, living room, & dining room with decorative fireplace; the granite and stainless kitchen has beautiful wood cabinets, a center island breakfast bar & separate laundry & mud room area that leads to a fantastic deck overlooking a large level yard perfect for sports, entertaining or maybe a future pool? The enormous sun/family room with wood burning fireplace has an eating area that adjoins the kitchen. The upper level has 4 bedrooms with 2 full baths- two of the bedrooms have been made into a two-room master suite (bedroom, bath, walk-in and office). Lots of storage throughout including built-ins. The third level has a two room suite- currently a living/study area and a bedroom with full bath. Perfect for guests! The full basement is ready for your hobby, craft, or weight room- plus additional room for lots of storage and a walk-out level doorway to the rear yard and a stunning "nearly new", large 2 car garage that has potential for extra storage area above. Basketball lovers out there? Don't miss the hoop out back! Second & third floor CAC and heat pump plus Mitsubishi Mr. Slim split system.
Location
State MD
County Baltimore City
Zoning R-1-E
Direction East
Rooms
Other Rooms Living Room, Dining Room, Primary Bedroom, Sitting Room, Bedroom 2, Bedroom 3, Bedroom 4, Kitchen, Family Room, Basement, Foyer, Laundry, Mud Room, Office, Bathroom 2, Primary Bathroom, Half Bath
Basement Other, Full, Outside Entrance, Shelving, Unfinished, Walkout Level
Interior
Interior Features Built-Ins, Carpet, Chair Railings, Crown Moldings, Family Room Off Kitchen, Formal/Separate Dining Room, Kitchen - Island, Recessed Lighting, Stain/Lead Glass, Tub Shower, Upgraded Countertops, Wainscotting, Walk-in Closet(s), Wood Floors, Other
Hot Water Natural Gas
Heating Radiator, Hot Water
Cooling Ceiling Fan(s), Central A/C, Ductless/Mini-Split
Flooring Hardwood, Ceramic Tile, Carpet, Other
Fireplaces Number 2
Fireplaces Type Wood, Non-Functioning
Equipment Built-In Range, Dishwasher, Disposal, Dryer, Exhaust Fan, Water Heater - Tankless, Washer/Dryer Stacked, Washer - Front Loading, Stainless Steel Appliances, Refrigerator, Range Hood, Oven/Range - Gas
Fireplace Y
Window Features Casement,Double Hung,Double Pane,Insulated,Replacement,Screens,Storm,Vinyl Clad,Wood Frame
Appliance Built-In Range, Dishwasher, Disposal, Dryer, Exhaust Fan, Water Heater - Tankless, Washer/Dryer Stacked, Washer - Front Loading, Stainless Steel Appliances, Refrigerator, Range Hood, Oven/Range - Gas
Heat Source Natural Gas
Laundry Main Floor
Exterior
Exterior Feature Deck(s), Porch(es)
Parking Features Additional Storage Area, Garage - Rear Entry, Garage Door Opener
Garage Spaces 5.0
Water Access N
Roof Type Asphalt,Rubber
Accessibility None
Porch Deck(s), Porch(es)
Road Frontage City/County
Total Parking Spaces 5
Garage Y
Building
Lot Description Landscaping, Rear Yard, Road Frontage, SideYard(s), Level
Story 3
Sewer Public Sewer
Water Public
Architectural Style Victorian
Level or Stories 3
Additional Building Above Grade, Below Grade
Structure Type Plaster Walls,Dry Wall
New Construction N
Schools
School District Baltimore City Public Schools
Others
Senior Community No
Tax ID 0327144928 010
Ownership Fee Simple
SqFt Source Assessor
Special Listing Condition Standard
Read Less Info
Want to know what your home might be worth? Contact us for a FREE valuation!

Our team is ready to help you sell your home for the highest possible price ASAP

Bought with Mary D Geiss • Long & Foster Real Estate, Inc.

"My job is to find and attract mastery-based agents to the office, protect the culture, and make sure everyone is happy! "
3801 Kennett Pike Suite D200, Greenville, Delaware, 19807, United States





