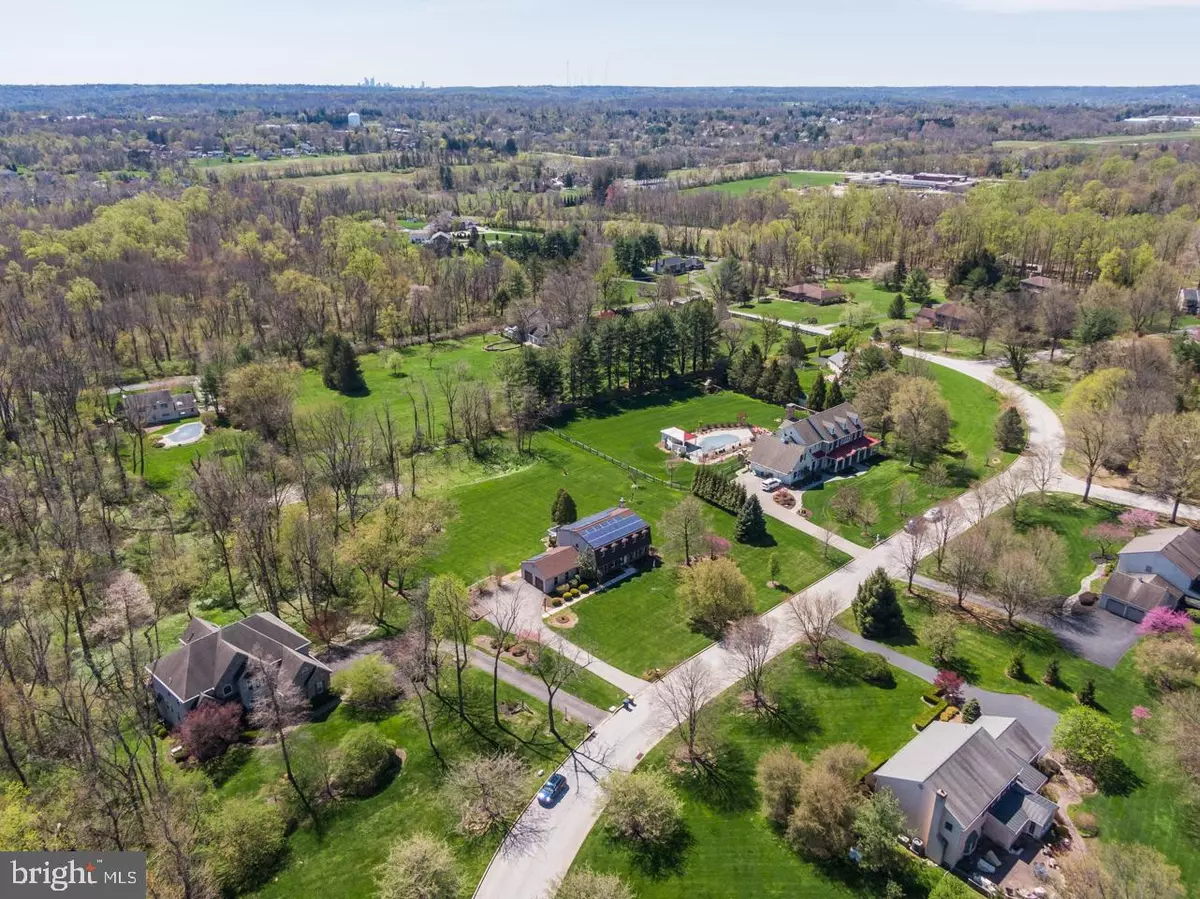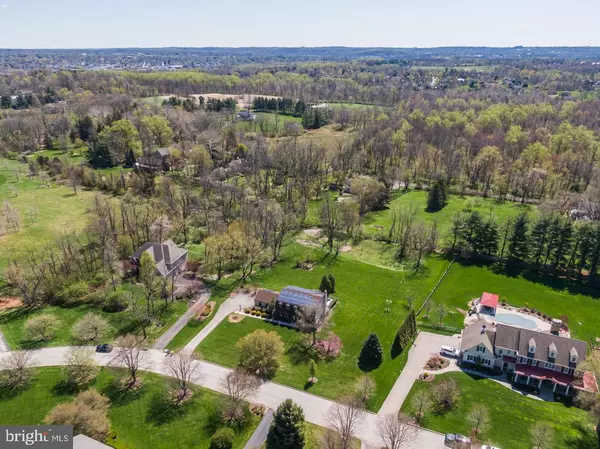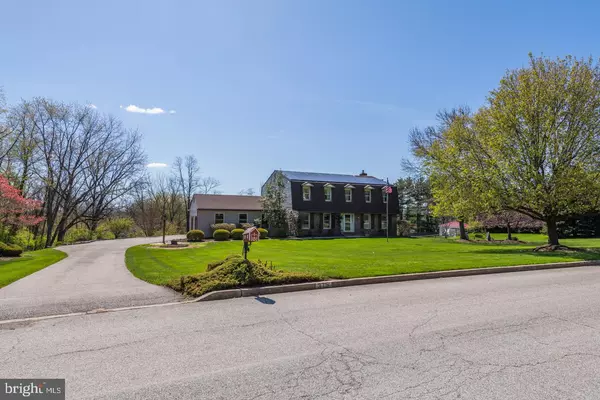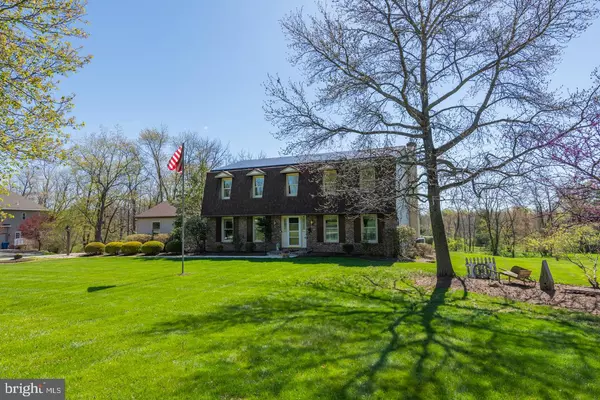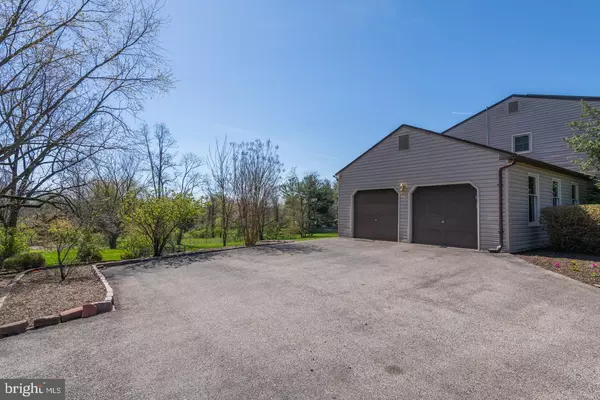$830,000
$849,999
2.4%For more information regarding the value of a property, please contact us for a free consultation.
4 Beds
3 Baths
4,266 SqFt
SOLD DATE : 06/24/2022
Key Details
Sold Price $830,000
Property Type Single Family Home
Sub Type Detached
Listing Status Sold
Purchase Type For Sale
Square Footage 4,266 sqft
Price per Sqft $194
Subdivision Valentine Ests
MLS Listing ID PAMC2034696
Sold Date 06/24/22
Style Colonial
Bedrooms 4
Full Baths 2
Half Baths 1
HOA Y/N N
Abv Grd Liv Area 3,060
Originating Board BRIGHT
Year Built 1982
Annual Tax Amount $9,477
Tax Year 2021
Lot Size 1.390 Acres
Acres 1.39
Lot Dimensions 186.00 x 0.00
Property Description
Fabulous, Impeccably Maintained Custom Colonial in Prestigious Valentine Estates Development in Blue Bell, The Homes In The Development Are Valued at Over 1 Million! The Owners Designed This Beautiful Custom Home; It is One-of-a-Kind with Almost 3100 Square Feet Above Ground and an Additional 1,100 SF in the Finished Walkout Basement, For A Total of 4,200 Square Feet of Living Space! You Will Not Find Another Home Like This One! It is a Solid, Well Built Custom Home; The Home is Situated On 1.4 Acres, With an Additional .63 Acres of Township Property In The Far Back of the Property, Which Is the Retention Basin; This Area is Maintained by the Township; Also There is a Ton of Open Land In The Back Beyond the Basin Which is the Backyards Of Properties on Lewis Lane; Feels Like You Are Situated on Several Acres! This is a Premier Lot, as You Sit on the Deck You See Acres and Acres of Open Land, Very Peaceful and Serene; Location, Location, Location, Down the Street From School and Around the Corner From Blue Bells Finest Restaurants! Driveway is Large Enough For 8 Cars, Plus an Oversized 2 Car Garage! Solar Panels Can Be Removed, However Electric Bill is Only 130 Ave Per Month, Thats Amazing! Inside the Home There are Breathtaking Views From Every Room! Welcome Home and Enter Into the Spacious Foyer with FlagStone Flooring; Enjoy Beautiful Hardwood Floors Throughout Most of the House, Some Under Carpet; Living Room With Crown Molding, Double Window and Wall to Wall Carpeting; Dining Room w/Hardwood Flooring, Crown Molding, Chair Rails and Chandelier Lighting; Huge Eat-In Kitchen with Tons Of Cabinet and Counter Space, Tiled Backsplash, Recessed Lighting, Tiled Flooring Plus a Breakfast Area with a Butler Pantry, Providing Additional Storage, Overhead Lighting, and a Large Bay Window Overlooking the Back Deck and Grounds; Family Room with Random Pegged Oak Wood Floors, Huge Picture Window Overlooking the Back Deck and Grounds, a Floor to Ceiling Propane Brick Fireplace with Built-in Shelving, Crown Molding and a Door to the Back Deck Which it Perfect for Entertaining; Large Laundry Room with a Closet for Additional Storage, a Brand New Laundry Sink and Access to the Garage; First Floor Powder Room Off the Kitchen Completes the Main Level! First Floor Powder Room is a Good Size with a Large Vanity; Walk to the Second Floor on Gleaming Oak Risers to a Long Hallway and Very Spacious Bedrooms! Large Master Bedroom with a Walk-in Closet, Hardwood Floors Under Carpet, A Home Office\Sitting Room or Make it Into a Second Walk-in Closet, a Dressing Room Area with Another Closet and a Ceiling Fan; Master Bath with an Oversized Vanity, Linen Closet, and Tiled Tub Surround; Three Additional Spacious Bedrooms With Plenty of Closet Space, All Have Beautiful Hardwood Floors Under the Carpet, Share a Squeaky Clean Hall Bath with Tiled Flooring, Double Vanity and Tiled Tub Surround; Huge Finished Walkout Basement With 9ft Ceilings Offer a Extra Space for a Rec Room, Play Room, Work Out Room and Much More! Plus There is a Fantastic Workshop Area, and Additional Storage Area with a Door, Which Would Be Great for a Wine Cellar or Dark Room; A Convenient Feature of This Home is the Open Steps Up From the Storage Area to the Garage For Easy Access and Moving of Large Furniture to the Lower Level; Newer Heater and A/C- 2013, Newer Hot Water Tank - 2016, Roof and Solar Panels 2012! The Solar Panels Are Rented, Owner Just Pays for the Electricity, Check Out The Low Utility Bills For This Home and Low Taxes! This Home Will Not Last!!! Certified Pre-Owned Home Has Been Pre-Inspected, Report Available in MLS Downloads, See What Repairs Have Been Made! Price Includes a Credit For Deck, See Repairs Addendum in MLS Downloads!
Location
State PA
County Montgomery
Area Whitpain Twp (10666)
Zoning R5
Rooms
Other Rooms Living Room, Dining Room, Primary Bedroom, Bedroom 2, Bedroom 3, Kitchen, Family Room, Basement, Foyer, Bedroom 1, Storage Room, Workshop, Primary Bathroom, Half Bath
Basement Full, Fully Finished, Walkout Stairs, Water Proofing System
Interior
Interior Features Breakfast Area, Built-Ins, Ceiling Fan(s), Chair Railings, Crown Moldings, Family Room Off Kitchen, Formal/Separate Dining Room, Kitchen - Eat-In, Recessed Lighting, Stall Shower, Tub Shower, Upgraded Countertops, Walk-in Closet(s)
Hot Water Electric
Heating Forced Air
Cooling Central A/C
Flooring Carpet, Ceramic Tile, Hardwood
Fireplaces Type Brick, Electric
Equipment Built-In Microwave, Built-In Range, Dishwasher, Disposal, Dryer, Oven/Range - Electric, Refrigerator, Stainless Steel Appliances, Washer
Fireplace Y
Window Features Bay/Bow
Appliance Built-In Microwave, Built-In Range, Dishwasher, Disposal, Dryer, Oven/Range - Electric, Refrigerator, Stainless Steel Appliances, Washer
Heat Source Electric
Laundry Main Floor
Exterior
Exterior Feature Deck(s)
Parking Features Garage - Side Entry, Oversized, Inside Access
Garage Spaces 12.0
Water Access N
Roof Type Pitched,Shingle
Accessibility None
Porch Deck(s)
Attached Garage 2
Total Parking Spaces 12
Garage Y
Building
Lot Description Backs to Trees, Front Yard, Landscaping, Level, SideYard(s), Trees/Wooded
Story 2
Foundation Block
Sewer Public Sewer
Water Public
Architectural Style Colonial
Level or Stories 2
Additional Building Above Grade, Below Grade
New Construction N
Schools
School District Wissahickon
Others
Senior Community No
Tax ID 66-00-04064-649
Ownership Fee Simple
SqFt Source Assessor
Acceptable Financing Cash, Conventional
Horse Property N
Listing Terms Cash, Conventional
Financing Cash,Conventional
Special Listing Condition Standard
Read Less Info
Want to know what your home might be worth? Contact us for a FREE valuation!

Our team is ready to help you sell your home for the highest possible price ASAP

Bought with Edgardo Arquitola • Realty Mark Associates-CC
"My job is to find and attract mastery-based agents to the office, protect the culture, and make sure everyone is happy! "
3801 Kennett Pike Suite D200, Greenville, Delaware, 19807, United States
