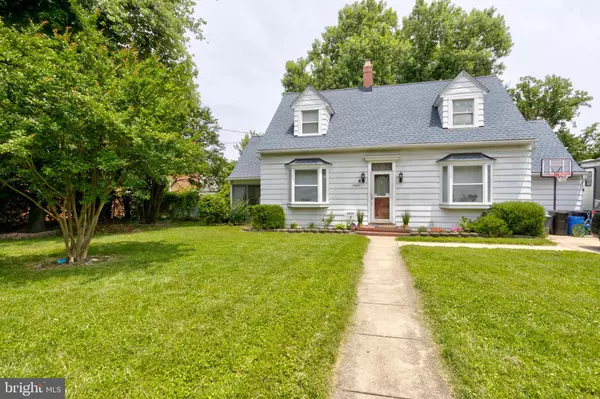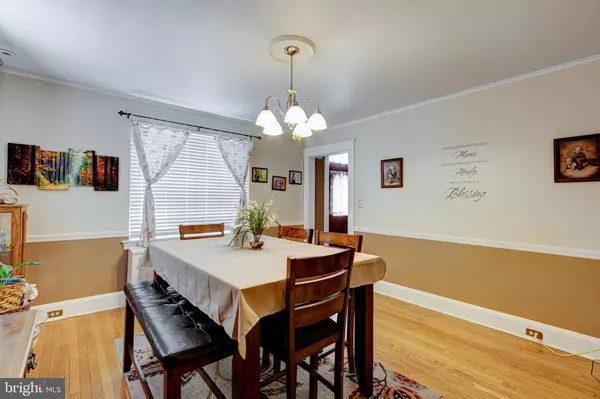$325,000
$344,900
5.8%For more information regarding the value of a property, please contact us for a free consultation.
4 Beds
2 Baths
1,544 SqFt
SOLD DATE : 07/26/2022
Key Details
Sold Price $325,000
Property Type Single Family Home
Sub Type Detached
Listing Status Sold
Purchase Type For Sale
Square Footage 1,544 sqft
Price per Sqft $210
Subdivision Halethorpe
MLS Listing ID MDBC2040496
Sold Date 07/26/22
Style Cape Cod
Bedrooms 4
Full Baths 1
Half Baths 1
HOA Y/N N
Abv Grd Liv Area 1,544
Originating Board BRIGHT
Year Built 1937
Annual Tax Amount $3,501
Tax Year 2021
Lot Size 0.253 Acres
Acres 0.25
Lot Dimensions 1.00 x
Property Description
Adorable home just waiting for your family. Property is warm and inviting throughout. Enter to the living room through glass French doors. The main Living room has a wood burning Fireplace and is large enough for the entire family. Off the Living room sits a large Sunroom that brings more extended living. Main level also provides Large Bedroom Great for family member needing main level living. Large dining area where everyone will surely come over for all occasions!
Upstairs has Primary Bedroom and 2 additional bedrooms. Both the Upper-level bedrooms include Area for Office -nursery or dressing area.
the possibility of 5 bedrooms could be worked out based on extended Bonus / Office space that exist in basement. Huge driveway and parking area has space for 4+ vehicles and camper area
Dont miss the opportunity of seeing this great home. Contact me anytime for YOUR in person showing!
Location
State MD
County Baltimore
Zoning RESIDENTIAL
Rooms
Other Rooms Living Room, Dining Room, Sitting Room, Bedroom 2, Kitchen, Family Room, Basement, Bedroom 1, Sun/Florida Room, Laundry, Other, Office, Bathroom 3, Additional Bedroom
Basement Fully Finished
Main Level Bedrooms 1
Interior
Interior Features Attic, Dining Area, Chair Railings, Wood Floors, Floor Plan - Traditional
Hot Water Natural Gas
Heating Radiator
Cooling Ceiling Fan(s), Central A/C, Window Unit(s)
Fireplaces Type Equipment, Fireplace - Glass Doors, Mantel(s), Screen
Equipment Dishwasher, Disposal, Microwave, Oven - Self Cleaning, Oven/Range - Gas, Range Hood, Refrigerator
Furnishings No
Fireplace Y
Window Features Bay/Bow,Vinyl Clad,Double Pane,Insulated
Appliance Dishwasher, Disposal, Microwave, Oven - Self Cleaning, Oven/Range - Gas, Range Hood, Refrigerator
Heat Source Natural Gas, Wood
Exterior
Exterior Feature Enclosed, Screened, Porch(es)
Fence Chain Link, Rear
Utilities Available Cable TV Available
Water Access N
Roof Type Asphalt
Accessibility None
Porch Enclosed, Screened, Porch(es)
Garage N
Building
Story 3
Foundation Permanent
Sewer Public Sewer
Water Public
Architectural Style Cape Cod
Level or Stories 3
Additional Building Above Grade, Below Grade
Structure Type Dry Wall,Plaster Walls
New Construction N
Schools
School District Baltimore County Public Schools
Others
Pets Allowed Y
Senior Community No
Tax ID 04131319000160
Ownership Fee Simple
SqFt Source Assessor
Security Features Motion Detectors,Smoke Detector,Security System
Acceptable Financing Cash, FHA, VA, Conventional
Listing Terms Cash, FHA, VA, Conventional
Financing Cash,FHA,VA,Conventional
Special Listing Condition Standard
Pets Allowed Cats OK, Dogs OK
Read Less Info
Want to know what your home might be worth? Contact us for a FREE valuation!

Our team is ready to help you sell your home for the highest possible price ASAP

Bought with ROBYN ESTWICK • ExecuHome Realty

"My job is to find and attract mastery-based agents to the office, protect the culture, and make sure everyone is happy! "
3801 Kennett Pike Suite D200, Greenville, Delaware, 19807, United States





