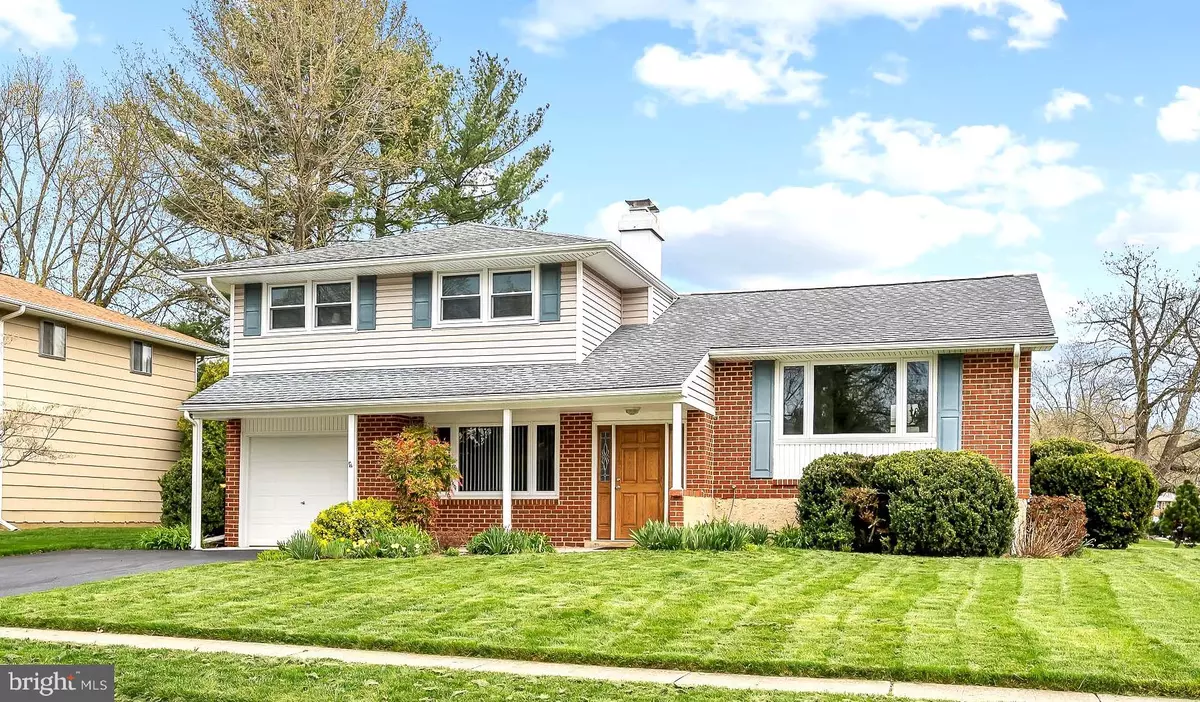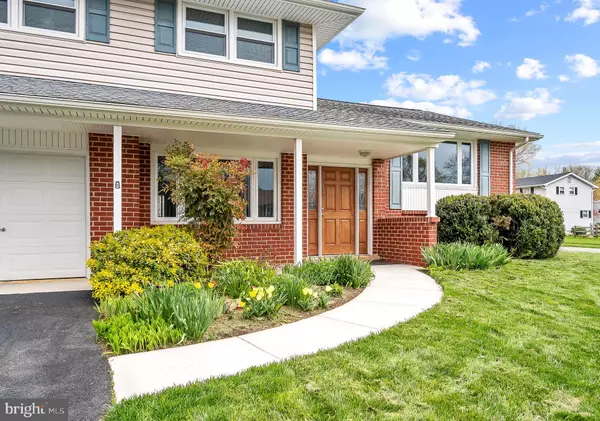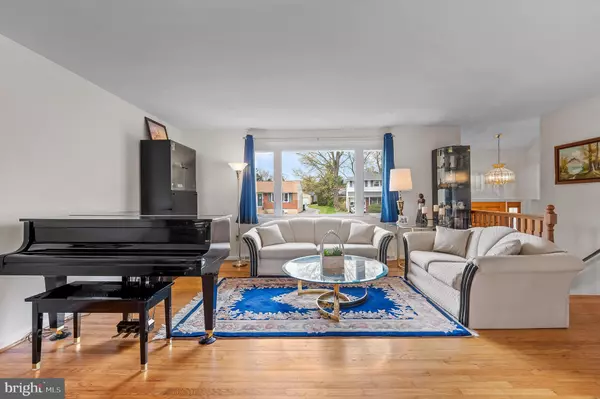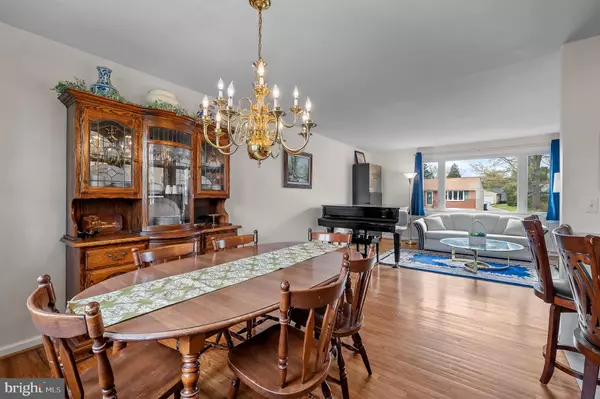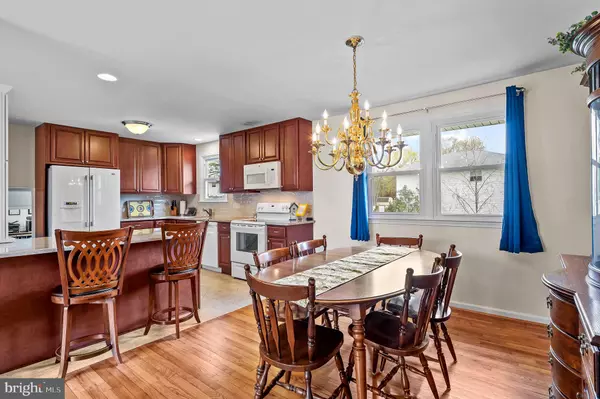$421,500
$421,500
For more information regarding the value of a property, please contact us for a free consultation.
4 Beds
3 Baths
2,590 SqFt
SOLD DATE : 06/28/2022
Key Details
Sold Price $421,500
Property Type Single Family Home
Sub Type Detached
Listing Status Sold
Purchase Type For Sale
Square Footage 2,590 sqft
Price per Sqft $162
Subdivision Hickory Hills
MLS Listing ID DENC2021994
Sold Date 06/28/22
Style Split Level
Bedrooms 4
Full Baths 2
Half Baths 1
HOA Y/N N
Abv Grd Liv Area 1,950
Originating Board BRIGHT
Year Built 1972
Annual Tax Amount $2,210
Tax Year 2021
Lot Size 10,454 Sqft
Acres 0.24
Lot Dimensions 81.70 x 117.00
Property Description
Welcome to 538 Hemingway Drive, located in the highly desirable neighborhood of Hickory Hill. This spacious split level has many tasteful updates and is move-in ready. The main floor offers an open concept living and dining room area as well as a beautifully updated kitchen. The open renovated kitchen features granite countertops, subway tile backsplash, and rich cherry cabinets. Downstairs, there is a spacious family room with brick fireplace for your entertaining and enjoyment purposes. Completing the main floor is a 4th bedroom, currently working well as a home office, as well as a ½ bath. Following the stairs from the living room up to the top floor, you will find the primary bedroom with adjoining bathroom as well as 2 additional bedrooms and hall bathroom. All bathrooms have been updated with stylish finishes. Other great features include a large, partially finished basement that is great for storage as well as additional living space. The rear of the home features a large backyard complete with patio space that is perfect for outdoor gatherings. Nestled in the heart of Hockessin, this attractive home is close to many shopping centers and restaurants, as well as the local library and park. This home is located in the Red Clay Consolidated School District! Be sure to schedule your tour today!
Location
State DE
County New Castle
Area Hockssn/Greenvl/Centrvl (30902)
Zoning NC6.5
Rooms
Other Rooms Living Room, Dining Room, Primary Bedroom, Bedroom 2, Bedroom 3, Bedroom 4, Kitchen, Family Room, Den
Basement Partially Finished
Main Level Bedrooms 1
Interior
Hot Water Natural Gas
Heating Forced Air
Cooling Central A/C
Fireplaces Number 1
Fireplace Y
Heat Source Natural Gas
Exterior
Garage Garage - Front Entry
Garage Spaces 1.0
Waterfront N
Water Access N
Accessibility None
Attached Garage 1
Total Parking Spaces 1
Garage Y
Building
Story 2
Foundation Concrete Perimeter
Sewer Public Sewer
Water Public
Architectural Style Split Level
Level or Stories 2
Additional Building Above Grade, Below Grade
New Construction N
Schools
Elementary Schools William F. Cooke
Middle Schools Henry B. Du Pont
High Schools Alexis I. Dupont
School District Red Clay Consolidated
Others
Senior Community No
Tax ID 08-012.20-033
Ownership Fee Simple
SqFt Source Assessor
Special Listing Condition Standard
Read Less Info
Want to know what your home might be worth? Contact us for a FREE valuation!

Our team is ready to help you sell your home for the highest possible price ASAP

Bought with West J Prein • Long & Foster Real Estate, Inc.

"My job is to find and attract mastery-based agents to the office, protect the culture, and make sure everyone is happy! "
3801 Kennett Pike Suite D200, Greenville, Delaware, 19807, United States
