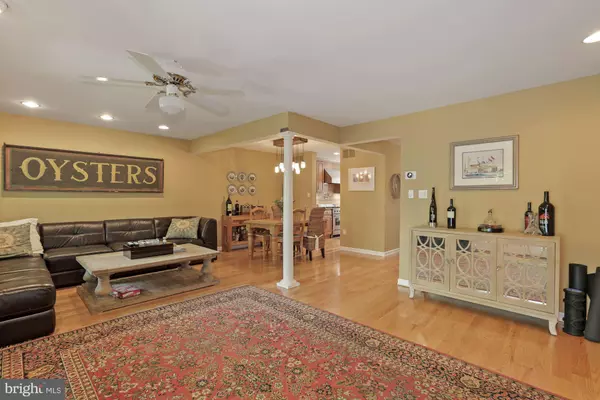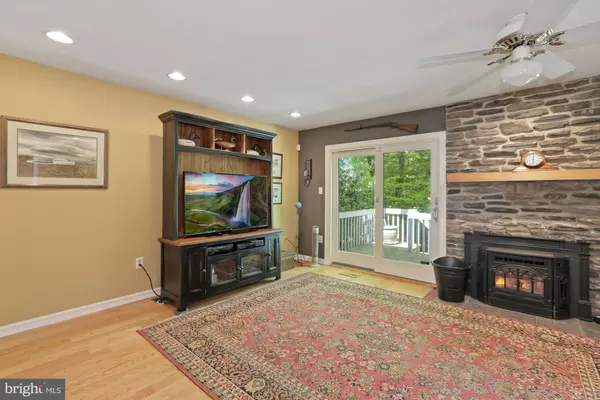$415,000
$415,000
For more information regarding the value of a property, please contact us for a free consultation.
2 Beds
3 Baths
1,424 SqFt
SOLD DATE : 07/15/2021
Key Details
Sold Price $415,000
Property Type Townhouse
Sub Type Interior Row/Townhouse
Listing Status Sold
Purchase Type For Sale
Square Footage 1,424 sqft
Price per Sqft $291
Subdivision Riva Trace
MLS Listing ID MDAA466770
Sold Date 07/15/21
Style Traditional
Bedrooms 2
Full Baths 2
Half Baths 1
HOA Fees $37
HOA Y/N Y
Abv Grd Liv Area 1,424
Originating Board BRIGHT
Year Built 1992
Annual Tax Amount $3,858
Tax Year 2021
Lot Size 2,200 Sqft
Acres 0.05
Property Description
This beautiful and immaculate townhouse is a pleasure to show. Features include Main level all hardwood floors, fire place with a pellet stove insert and mantel. Remodeled chefs kitchen starting with a 6 burner gas stove, SubZero refrigerator stainless steel appliances, and a wine refrigerator . Upstairs has two master bedrooms each with their own renovated baths. Completely remodeled in 2020, the master bath has a walk- in shower and double sinks with granite counter tops. Brand new walk in closet with California Closets built-ins. Basement is finished with laundry area and additional storage. Back Deck and lower patio overlooks a lovely wooded area. Dual zone HVAC units new in 2020. Detached single car garage with room for kayaks and extra storage This home is being sold As is. Please include the As Is addendum.
Location
State MD
County Anne Arundel
Zoning R2
Rooms
Other Rooms Living Room, Dining Room, Kitchen, Family Room, Laundry, Half Bath
Basement Other, Connecting Stairway, Fully Finished, Heated, Interior Access, Rear Entrance, Sump Pump
Interior
Hot Water Electric
Heating Heat Pump(s)
Cooling Central A/C, Heat Pump(s)
Flooring Carpet, Hardwood
Fireplaces Number 1
Heat Source Electric
Exterior
Parking Features Garage - Front Entry, Garage Door Opener
Garage Spaces 1.0
Utilities Available Electric Available, Natural Gas Available, Cable TV Available
Amenities Available Common Grounds, Jog/Walk Path, Pier/Dock, Tennis Courts, Tot Lots/Playground, Water/Lake Privileges
Water Access N
Roof Type Architectural Shingle
Accessibility 2+ Access Exits
Total Parking Spaces 1
Garage Y
Building
Story 3
Sewer Public Sewer
Water Public
Architectural Style Traditional
Level or Stories 3
Additional Building Above Grade, Below Grade
New Construction N
Schools
School District Anne Arundel County Public Schools
Others
Pets Allowed Y
HOA Fee Include Common Area Maintenance,Management,Pier/Dock Maintenance,Reserve Funds,Snow Removal,Trash
Senior Community No
Tax ID 020265590048213
Ownership Fee Simple
SqFt Source Assessor
Acceptable Financing Cash, Conventional, FHA
Listing Terms Cash, Conventional, FHA
Financing Cash,Conventional,FHA
Special Listing Condition Standard
Pets Allowed No Pet Restrictions
Read Less Info
Want to know what your home might be worth? Contact us for a FREE valuation!

Our team is ready to help you sell your home for the highest possible price ASAP

Bought with Kevin C Cooke • Coldwell Banker Realty
"My job is to find and attract mastery-based agents to the office, protect the culture, and make sure everyone is happy! "
3801 Kennett Pike Suite D200, Greenville, Delaware, 19807, United States





