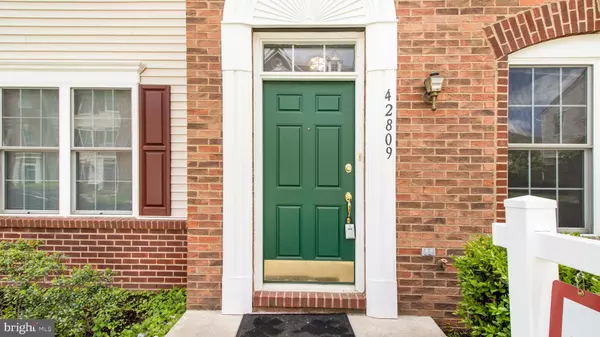$440,000
$430,000
2.3%For more information regarding the value of a property, please contact us for a free consultation.
3 Beds
4 Baths
1,502 SqFt
SOLD DATE : 06/04/2021
Key Details
Sold Price $440,000
Property Type Condo
Sub Type Condo/Co-op
Listing Status Sold
Purchase Type For Sale
Square Footage 1,502 sqft
Price per Sqft $292
Subdivision Amberlea At South Riding
MLS Listing ID VALO437428
Sold Date 06/04/21
Style Other
Bedrooms 3
Full Baths 3
Half Baths 1
Condo Fees $216/mo
HOA Fees $72/mo
HOA Y/N Y
Abv Grd Liv Area 1,502
Originating Board BRIGHT
Year Built 2004
Annual Tax Amount $3,571
Tax Year 2021
Property Description
Here's your chance to own a newly renovated beautiful brick-front toll Brothers luxury home in AMBERLEA AT SOUTH RIDING.Fabulous 3 bedroom/3.5 bath home with a TWO CAR ATTACHED GARAGE! Don't miss this delightful sun-filled unit The spacious kitchen has a great balcony with sliding glass doors... perfect for your morning coffee! Each bedroom has its own full bathroom. The South Riding community is filled with amenities such as 5 outdoor swimming pools, clubhouse, fitness center, tennis and basketball courts, tot lots, walking trails and so much more. Close to schools, pools, shopping, and transportation. There is a 2 car garage, accessed from the rear of the house. The lower level has a bedroom & full bath that could be used for an office, playroom, or guest room. The main level has gorgeous HW floors, granite, main level laundry, half bath & spacious living area w/ deck off the kitchen. Upstairs there are 2 ample sized bedrooms.Conveniently located to major arteries such a Route 50, I-66 and Route 28. Plenty of shopping and dining right in the neighborhood. A must see!!
Location
State VA
County Loudoun
Zoning 05
Direction North
Rooms
Basement Other
Main Level Bedrooms 1
Interior
Interior Features Breakfast Area, Window Treatments
Hot Water Natural Gas
Heating Forced Air
Cooling Central A/C
Flooring Hardwood, Partially Carpeted
Equipment Built-In Microwave, Built-In Range, Dishwasher, Washer
Appliance Built-In Microwave, Built-In Range, Dishwasher, Washer
Heat Source Natural Gas
Laundry Upper Floor
Exterior
Parking Features Garage - Rear Entry
Garage Spaces 2.0
Amenities Available Basketball Courts, Pool - Outdoor, Tennis Courts, Common Grounds, Tot Lots/Playground
Water Access N
Accessibility Level Entry - Main
Attached Garage 2
Total Parking Spaces 2
Garage Y
Building
Story 3
Sewer Public Sewer
Water Public
Architectural Style Other
Level or Stories 3
Additional Building Above Grade, Below Grade
New Construction N
Schools
School District Loudoun County Public Schools
Others
HOA Fee Include Snow Removal,Trash,Reserve Funds,Management,Lawn Maintenance,Insurance,Sewer,Water,Common Area Maintenance,Other
Senior Community No
Tax ID 165390738003
Ownership Condominium
Special Listing Condition Standard
Read Less Info
Want to know what your home might be worth? Contact us for a FREE valuation!

Our team is ready to help you sell your home for the highest possible price ASAP

Bought with Joseph J Jacob • Samson Properties
"My job is to find and attract mastery-based agents to the office, protect the culture, and make sure everyone is happy! "
3801 Kennett Pike Suite D200, Greenville, Delaware, 19807, United States





