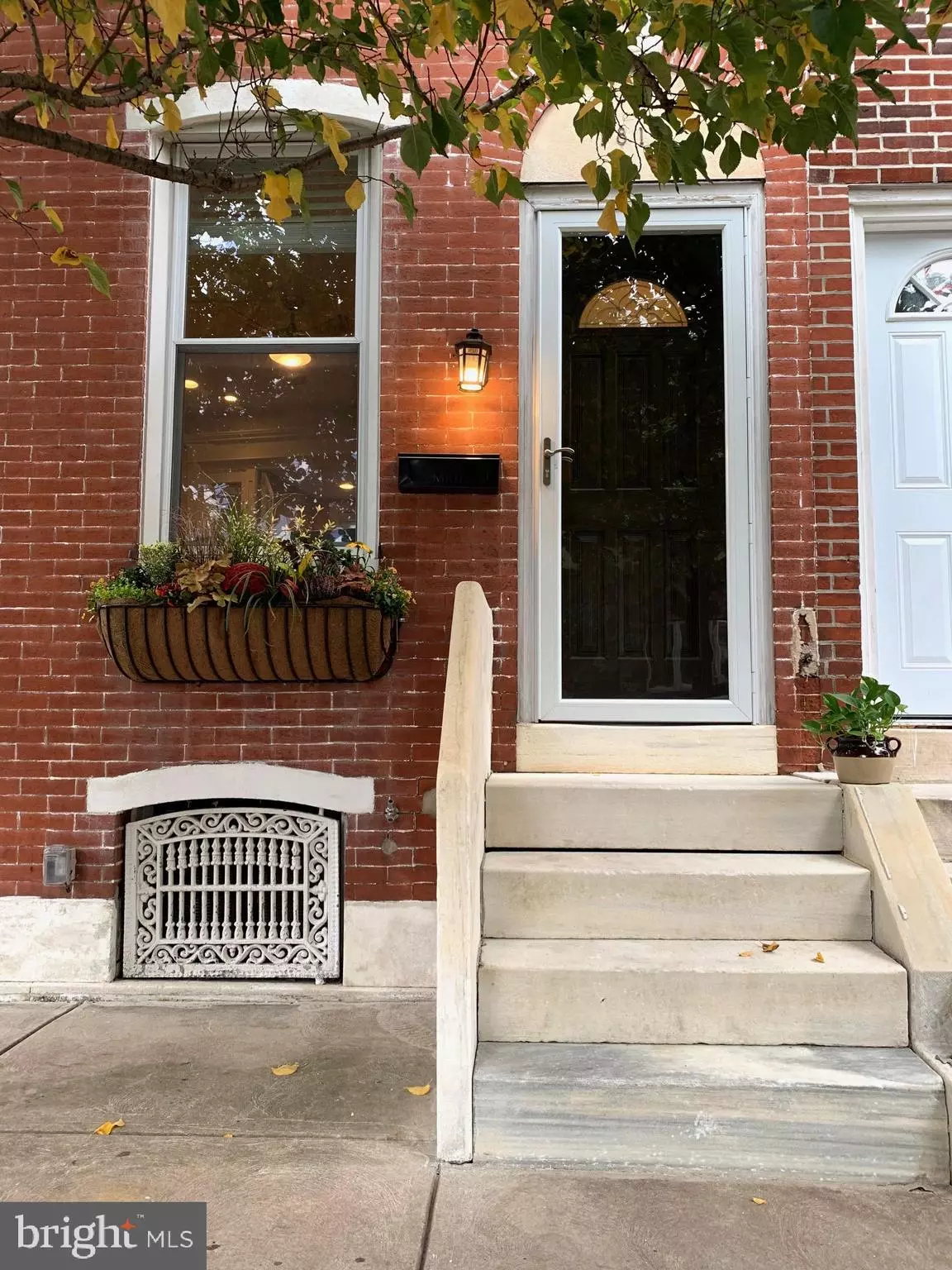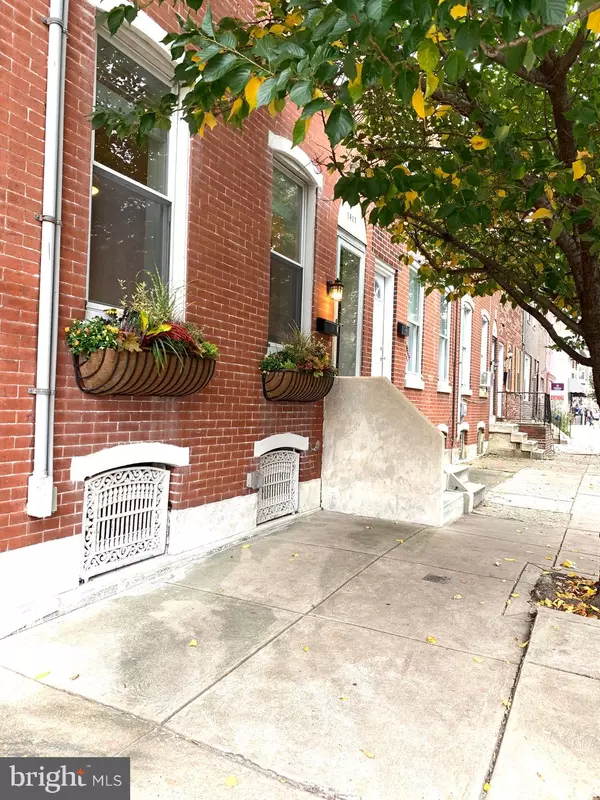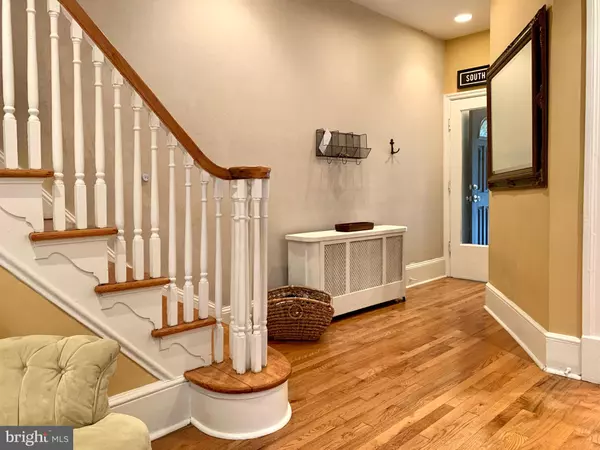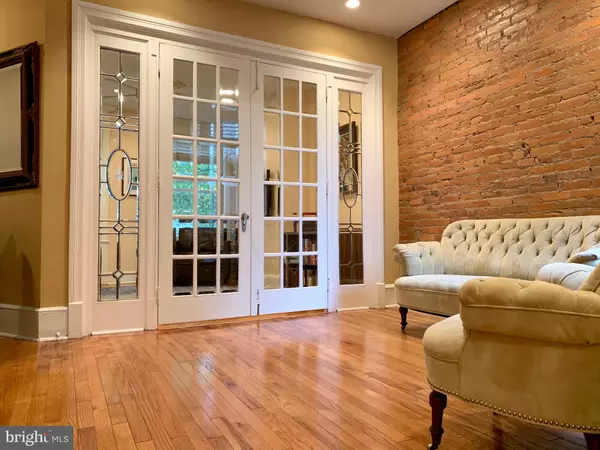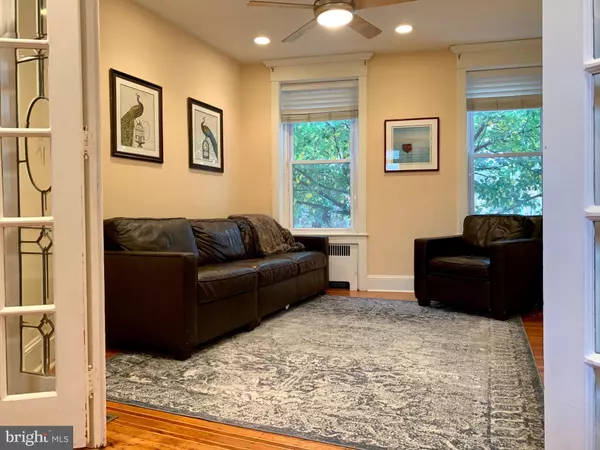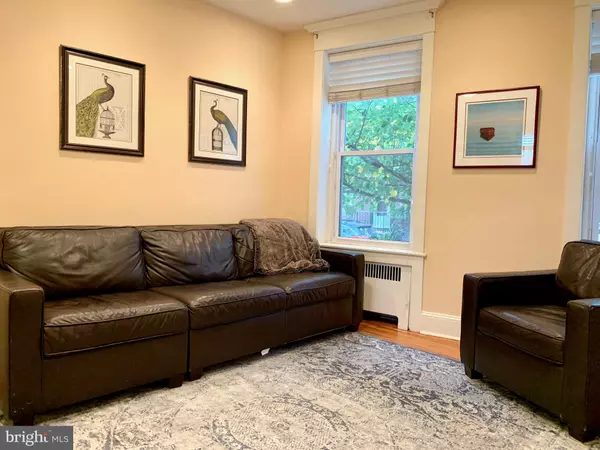$450,000
$449,900
For more information regarding the value of a property, please contact us for a free consultation.
3 Beds
4 Baths
2,061 SqFt
SOLD DATE : 12/03/2020
Key Details
Sold Price $450,000
Property Type Townhouse
Sub Type Interior Row/Townhouse
Listing Status Sold
Purchase Type For Sale
Square Footage 2,061 sqft
Price per Sqft $218
Subdivision Pennsport
MLS Listing ID PAPH944434
Sold Date 12/03/20
Style Straight Thru
Bedrooms 3
Full Baths 2
Half Baths 2
HOA Y/N N
Abv Grd Liv Area 2,061
Originating Board BRIGHT
Year Built 1925
Annual Tax Amount $5,066
Tax Year 2020
Lot Size 1,445 Sqft
Acres 0.03
Lot Dimensions 17.00 x 85.00
Property Description
Walk into this fabulous townhome that has been transformed by restoring original character with modern upgrades and features. This home has a beautiful original brick and brownstone front excellent curb appeal, As you enter in the gorgeous double entry you will immediately take notice of the grand staircase and exposed brick accent walls with an abundance of natural light, refinished millwork, spectacular archways and beveled glass doors that lead into a spacious family room or living room that transition into the open gourmet kitchen with contemporary oak cabinetry, tile counter-tops, some stainless steel appliances, island sitting area with pendant lighting and dining area also off the kitchen is a convenient mud/laundry room with half bath or walk through the doorway that takes you to the oversized garage with remote open access featuring plenty of overhead storage and an additional hidden storage room, this home even has an old sealed off pizza oven for the chief enthusiast. 2nd floor is just as special and large with 3 very spacious bedrooms, oversized remodeled bathroom with glass block window area and tile surround tub inlay with a decorative tile, also the 2nd bedroom features an industrial style rod iron spiral staircase with wood plank steps that take you to the 3rd floor wet bar with a kitchenette and half bath that opens to the roof top terrace with trex decking and fantastic views of the City! The basement is ultra clean and huge, with enclosed mechanical rooms, full rough-in bathroom that just needs your finishing touches. The basement has a doorway that leads outside to the private alleyway that is connected to the house or garage. Some other amazing features this home offers is a newer HVAC, gorgeous wood flooring throughout, newer windows, high ceilings, over 2000 sq ft, a well built and sound house! This neighborhood is in the perfect location with blocks away to Dickinson narrows and Dickinson Square Park, The Grindcore house, The Dutch, Federal donuts, Creme Brulee, all these incredible restaurants are in walking distance! Also just a short walk to Passyunk Square , Target, Acme and Homegoods! What else can you ask for!! Just a bike ride away to Center city and Old city as well.
Location
State PA
County Philadelphia
Area 19148 (19148)
Zoning RSA5
Rooms
Other Rooms Living Room, Dining Room, Primary Bedroom, Bedroom 2, Kitchen, Family Room, Basement, Bedroom 1, Laundry, Other, Efficiency (Additional), Bathroom 2, Half Bath
Basement Other, Full, Walkout Stairs, Unfinished, Space For Rooms, Rough Bath Plumb, Outside Entrance, Interior Access
Interior
Interior Features Wet/Dry Bar, Pantry, Recessed Lighting, Ceiling Fan(s), Dining Area, Wood Floors, Wine Storage, Upgraded Countertops, Spiral Staircase, Kitchenette, Kitchen - Table Space, Kitchen - Island, Kitchen - Gourmet
Hot Water Natural Gas
Heating Radiator
Cooling Central A/C
Flooring Hardwood, Ceramic Tile, Wood
Equipment Dishwasher, Dryer, Washer, Refrigerator, Built-In Range, Disposal, Oven - Self Cleaning, Stainless Steel Appliances, Stove
Furnishings No
Fireplace N
Window Features Energy Efficient,Double Hung,Insulated,Screens,Replacement,Sliding
Appliance Dishwasher, Dryer, Washer, Refrigerator, Built-In Range, Disposal, Oven - Self Cleaning, Stainless Steel Appliances, Stove
Heat Source Natural Gas
Laundry Main Floor
Exterior
Exterior Feature Deck(s), Roof
Parking Features Built In, Additional Storage Area, Garage Door Opener, Oversized, Inside Access
Garage Spaces 1.0
Utilities Available Cable TV Available, Cable TV, Phone
Water Access N
View City
Roof Type Rubber
Accessibility None
Porch Deck(s), Roof
Attached Garage 1
Total Parking Spaces 1
Garage Y
Building
Story 3
Sewer Public Septic, Public Sewer
Water Public
Architectural Style Straight Thru
Level or Stories 3
Additional Building Above Grade, Below Grade
New Construction N
Schools
School District The School District Of Philadelphia
Others
Senior Community No
Tax ID 011428100
Ownership Fee Simple
SqFt Source Assessor
Acceptable Financing Cash, Conventional, FHA, VA
Horse Property N
Listing Terms Cash, Conventional, FHA, VA
Financing Cash,Conventional,FHA,VA
Special Listing Condition Standard
Read Less Info
Want to know what your home might be worth? Contact us for a FREE valuation!

Our team is ready to help you sell your home for the highest possible price ASAP

Bought with Jennifer L Gabel • OCF Realty LLC - Philadelphia
"My job is to find and attract mastery-based agents to the office, protect the culture, and make sure everyone is happy! "
3801 Kennett Pike Suite D200, Greenville, Delaware, 19807, United States
