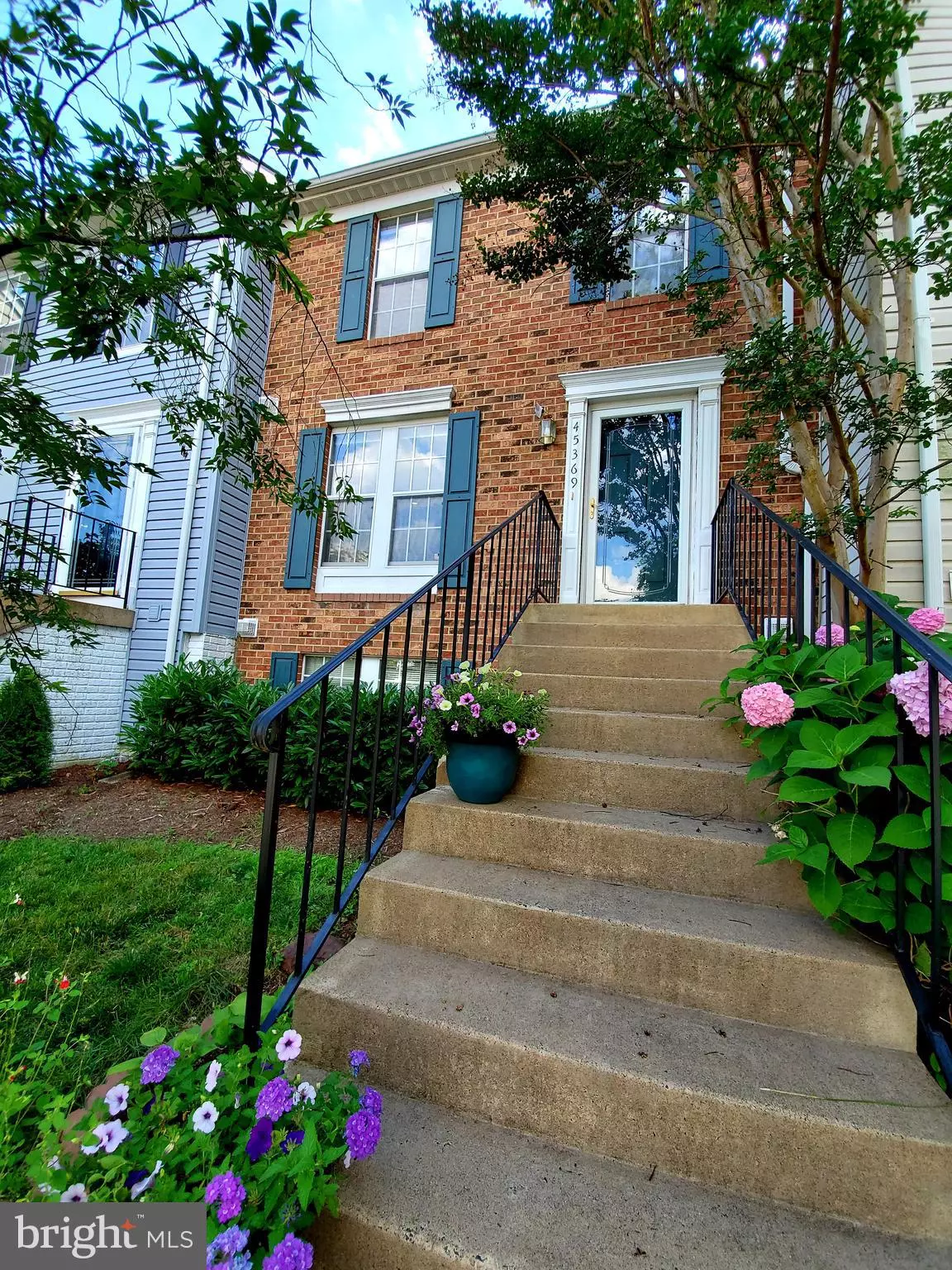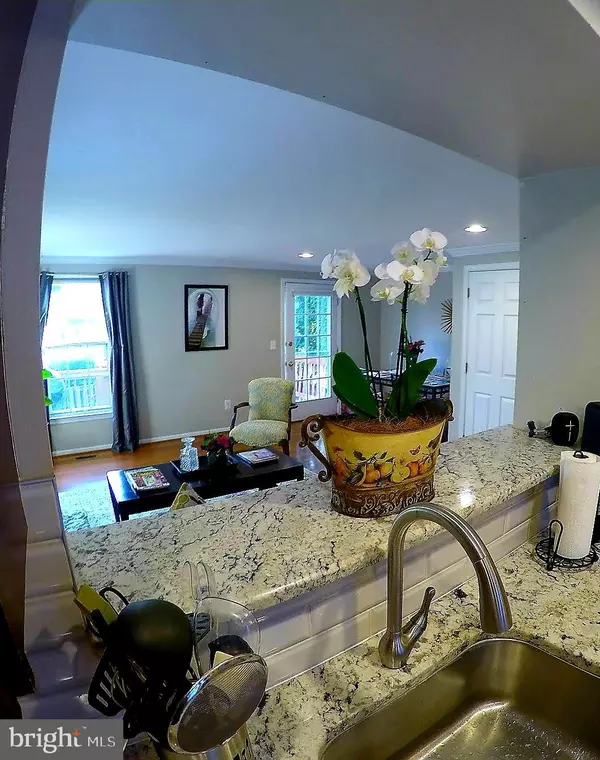$400,000
$399,880
For more information regarding the value of a property, please contact us for a free consultation.
3 Beds
4 Baths
1,580 SqFt
SOLD DATE : 08/17/2020
Key Details
Sold Price $400,000
Property Type Townhouse
Sub Type Interior Row/Townhouse
Listing Status Sold
Purchase Type For Sale
Square Footage 1,580 sqft
Price per Sqft $253
Subdivision Old Sterling
MLS Listing ID VALO414174
Sold Date 08/17/20
Style Other
Bedrooms 3
Full Baths 3
Half Baths 1
HOA Fees $77/qua
HOA Y/N Y
Abv Grd Liv Area 1,160
Originating Board BRIGHT
Year Built 1994
Annual Tax Amount $3,311
Tax Year 2020
Lot Size 1,742 Sqft
Acres 0.04
Property Description
MUST SEE, MOVE-IN READY HOME! Search no further than this beautiful and fully renovated 3 bedroom/ 3.5 bathroom townhome! Enter to the completely renovated kitchen with high end Italian subway tiles, granite and stainless-steel appliances. Fully renovated bathrooms with contemporary tiles and marble mosaic details. Wood flooring throughout main levels and brand-new waterproof luxury vinyl plank flooring in the basement. Fresh paint in several rooms, vaulted ceilings and tons of recessed lighting offer a bright and inviting feel. Fully finished walk-up basement with full bathroom. Large, freshly stained deck overlooks the fully fenced and landscaped back yard. Backs to common area and convenient tot lot. New GAF architectural roof (2019), new water heater/expansion tank, closet organization system in master, Nest thermostat, and newer washer and dryer. Excellent location within 5 miles of the Dulles toll road, Dulles airport, Wegmans, route 7, One Loudoun and the new Silver line metro!! Walking distance to 3 breweries (including Crooked Run/ Daybreak, Rocket Frog), Sterling Village Center (Buffalo Wing Factory), route 28 and the W&OD trails-perfect for walking and biking! Something for everyone! Welcome Home!
Location
State VA
County Loudoun
Zoning 08
Rooms
Basement Full
Main Level Bedrooms 3
Interior
Interior Features Attic, Breakfast Area, Ceiling Fan(s), Crown Moldings, Family Room Off Kitchen, Floor Plan - Open, Kitchen - Eat-In, Skylight(s), Upgraded Countertops, Wood Floors
Hot Water Natural Gas
Heating Central
Cooling Central A/C, Ceiling Fan(s)
Flooring Hardwood, Carpet
Fireplace N
Heat Source Natural Gas
Laundry Lower Floor, Basement
Exterior
Exterior Feature Deck(s)
Parking On Site 2
Amenities Available Common Grounds, Picnic Area, Tot Lots/Playground
Water Access N
Roof Type Architectural Shingle
Accessibility None
Porch Deck(s)
Garage N
Building
Story 3
Sewer Public Sewer
Water Public
Architectural Style Other
Level or Stories 3
Additional Building Above Grade, Below Grade
New Construction N
Schools
Elementary Schools Guilford
Middle Schools Sterling
High Schools Park View
School District Loudoun County Public Schools
Others
Pets Allowed Y
HOA Fee Include Common Area Maintenance,Management,Snow Removal,Trash,Sewer,Lawn Care Front
Senior Community No
Tax ID 032253499000
Ownership Fee Simple
SqFt Source Assessor
Acceptable Financing Cash, Conventional, FHA
Listing Terms Cash, Conventional, FHA
Financing Cash,Conventional,FHA
Special Listing Condition Standard
Pets Allowed No Pet Restrictions
Read Less Info
Want to know what your home might be worth? Contact us for a FREE valuation!

Our team is ready to help you sell your home for the highest possible price ASAP

Bought with Jacqueline M Budgen • EZ Realty, LLC.
"My job is to find and attract mastery-based agents to the office, protect the culture, and make sure everyone is happy! "
3801 Kennett Pike Suite D200, Greenville, Delaware, 19807, United States





