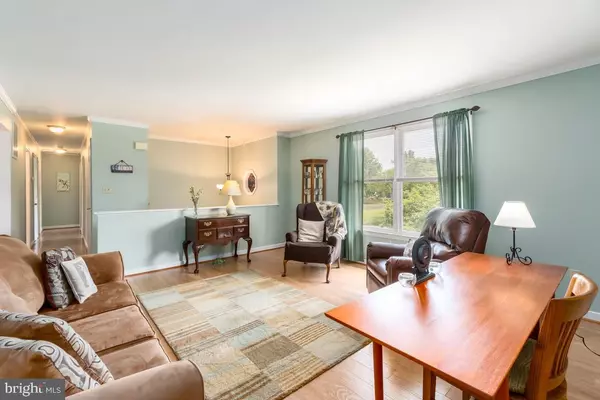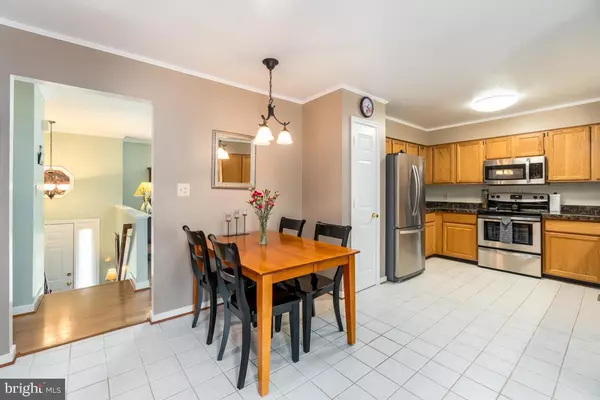$415,500
$415,500
For more information regarding the value of a property, please contact us for a free consultation.
5 Beds
3 Baths
3,005 SqFt
SOLD DATE : 07/29/2020
Key Details
Sold Price $415,500
Property Type Single Family Home
Sub Type Detached
Listing Status Sold
Purchase Type For Sale
Square Footage 3,005 sqft
Price per Sqft $138
Subdivision Vista Woods
MLS Listing ID VAST223306
Sold Date 07/29/20
Style Split Foyer
Bedrooms 5
Full Baths 3
HOA Y/N N
Abv Grd Liv Area 1,590
Originating Board BRIGHT
Year Built 1987
Annual Tax Amount $3,332
Tax Year 2020
Lot Size 0.493 Acres
Acres 0.49
Property Description
PRISTINE HOME IN PARKLIKE SETTING! DONT BE FOOLED, THIS HOME IS LARGER THAN IT LOOKS- VERSATILE FLOOR PLAN IS PERFECT FOR THE MULTIGENERATIONAL FAMILY. TWO OVERSIZED GARAGES ARE IDEAL FOR CAR COLLECTORS, SMALL BUSINES OWNERS, OR SOMEONE WHO SIMPLY LIKES TO CHANGE THEIR OWN OIL. THIS HOME SHOWS TRUE PRIDE OF OWNERSHIP AND IF THE HOUSE WITH 3,000+ SQFT DOESNT HAVING YOU SIGNING THE DOTTED LINE, THE YARD WILL SEAL THE DEAL! NO HOA, LEVEL FENCED YARD IS PERFECT FOR A FUTURE SWIMMING POOL, LARGE REAR DECK, SHED, 4/5 BEDROOMS WITH 3 FULL BATHS, AND SO MUCH MORE! ***GREAT SCHOOLS** CHECK OUT THE PHOTOS AND SCHEDULE A SHOWING BEFORE ITS TOO LATE! VIDEO: https://player.vimeo.com/video/432857396
Location
State VA
County Stafford
Zoning R1
Rooms
Other Rooms Living Room, Primary Bedroom, Bedroom 2, Bedroom 3, Bedroom 4, Kitchen, Game Room, Family Room, Sun/Florida Room, Laundry, Bathroom 2, Bathroom 3, Bonus Room, Primary Bathroom
Basement Full, Fully Finished, Outside Entrance, Side Entrance, Walkout Level, Windows
Main Level Bedrooms 3
Interior
Interior Features Additional Stairway, Breakfast Area, Built-Ins, Carpet, Dining Area, Family Room Off Kitchen, Floor Plan - Open, Kitchen - Eat-In, Kitchen - Table Space, Upgraded Countertops
Hot Water Electric
Heating Heat Pump(s)
Cooling Central A/C, Ceiling Fan(s)
Fireplaces Number 1
Fireplaces Type Wood
Equipment Built-In Microwave, Dishwasher, Refrigerator, Stainless Steel Appliances, Stove
Fireplace Y
Appliance Built-In Microwave, Dishwasher, Refrigerator, Stainless Steel Appliances, Stove
Heat Source Electric, Wood
Laundry Lower Floor
Exterior
Exterior Feature Deck(s), Patio(s), Porch(es)
Parking Features Additional Storage Area, Garage - Front Entry, Garage - Rear Entry, Oversized
Garage Spaces 8.0
Fence Rear
Water Access N
Accessibility None
Porch Deck(s), Patio(s), Porch(es)
Attached Garage 2
Total Parking Spaces 8
Garage Y
Building
Lot Description Backs to Trees, Landscaping, Level, Premium
Story 2
Sewer Public Sewer
Water Public
Architectural Style Split Foyer
Level or Stories 2
Additional Building Above Grade, Below Grade
New Construction N
Schools
School District Stafford County Public Schools
Others
Senior Community No
Tax ID 19-D2-4- -288
Ownership Fee Simple
SqFt Source Assessor
Special Listing Condition Standard
Read Less Info
Want to know what your home might be worth? Contact us for a FREE valuation!

Our team is ready to help you sell your home for the highest possible price ASAP

Bought with Rodger L Bauman • Long & Foster Real Estate, Inc.
"My job is to find and attract mastery-based agents to the office, protect the culture, and make sure everyone is happy! "
3801 Kennett Pike Suite D200, Greenville, Delaware, 19807, United States





