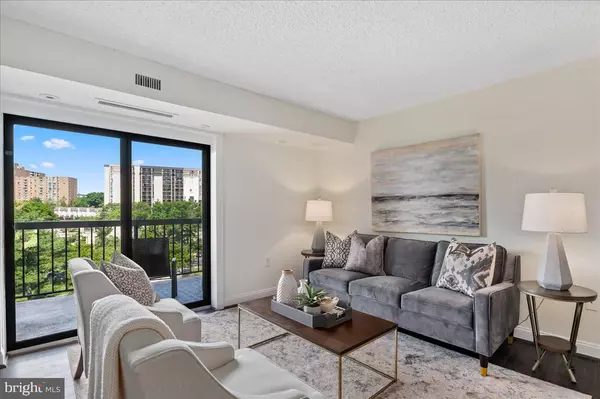$345,000
$345,000
For more information regarding the value of a property, please contact us for a free consultation.
2 Beds
2 Baths
1,160 SqFt
SOLD DATE : 07/15/2022
Key Details
Sold Price $345,000
Property Type Condo
Sub Type Condo/Co-op
Listing Status Sold
Purchase Type For Sale
Square Footage 1,160 sqft
Price per Sqft $297
Subdivision Hallmark
MLS Listing ID VAAX2009580
Sold Date 07/15/22
Style Contemporary
Bedrooms 2
Full Baths 2
Condo Fees $685/mo
HOA Y/N N
Abv Grd Liv Area 1,160
Originating Board BRIGHT
Year Built 1975
Annual Tax Amount $3,360
Tax Year 2022
Property Description
Beautiful and sunny two-bedroom, two-bath condo in the heart of Alexandria City. Definition of move-in ready and a fantastic investment opportunity. Renovated, freshly painted, and an open and versatile layout. The entryway flows into the crisp white kitchen with ample cabinet/drawer storage, and the breakfast bar (room for 4 stools) is great for food prep and quick meals. The living/dining room combo presents a gracious space for everyday living and is comfortable for entertaining. Sliding glass doors access a private balcony that is ideal for relaxing, watching the sunrise/sunset, and provides panoramic views of the well-maintained community. The primary suite offers a large walk-in closet and a fully renovated bathroom with ample vanity and a glass-enclosed walk-in shower. Second bedroom uses the updated hallway bathroom. Washer and dryer in unit for convenience. Assigned parking (68) and extra storage (503) come with the condo. Residents of the Hallmark building have access to wonderful amenities which are included in the fees: fitness center, library, jog/walk paths (Holmes Run Trail), outdoor pool, meeting/party rooms, and tennis courts. Easy stroll to the Shoppes of Foxchase which delivers all you could need for everyday necessities; Harris Teeter, Walgreen, banks, dryer cleaner, dentist, restaurants, florist, and so much more. Close to Cameron Station and Duke Street for many additional perks! Commuters' dreams made a reality with the amazing proximity to public transportation, Van Dorn Metro, interstate access, and bike trails. **PET FRIENDLY WITH NUMBER AND SIZE RESTRICTIONS. Pet rules information is in the MLS docs section.
Location
State VA
County Alexandria City
Zoning RC
Rooms
Other Rooms Living Room, Dining Room, Primary Bedroom, Bedroom 2, Kitchen
Main Level Bedrooms 2
Interior
Interior Features Breakfast Area, Family Room Off Kitchen, Floor Plan - Open, Combination Dining/Living, Kitchen - Galley, Primary Bath(s), Recessed Lighting, Walk-in Closet(s), Other
Hot Water Electric, 60+ Gallon Tank
Heating Forced Air
Cooling Central A/C
Flooring Engineered Wood
Equipment Dishwasher, Disposal, Icemaker, Oven/Range - Gas, Refrigerator, Washer, Dryer
Fireplace N
Appliance Dishwasher, Disposal, Icemaker, Oven/Range - Gas, Refrigerator, Washer, Dryer
Heat Source Electric
Laundry Dryer In Unit, Washer In Unit
Exterior
Exterior Feature Balcony
Parking Features Underground
Garage Spaces 1.0
Parking On Site 1
Amenities Available Pool - Outdoor, Bike Trail, Common Grounds, Elevator, Fitness Center, Jog/Walk Path, Library, Meeting Room, Party Room, Reserved/Assigned Parking, Storage Bin, Tennis Courts, Extra Storage, Exercise Room
Water Access N
View City
Accessibility No Stairs
Porch Balcony
Total Parking Spaces 1
Garage Y
Building
Story 1
Unit Features Hi-Rise 9+ Floors
Sewer Public Sewer
Water Public
Architectural Style Contemporary
Level or Stories 1
Additional Building Above Grade, Below Grade
New Construction N
Schools
Elementary Schools Call School Board
Middle Schools Francis C Hammond
High Schools Alexandria City
School District Alexandria City Public Schools
Others
Pets Allowed Y
HOA Fee Include All Ground Fee,Ext Bldg Maint,Lawn Care Front,Lawn Maintenance,Lawn Care Rear,Lawn Care Side,Parking Fee,Pool(s),Snow Removal,Trash
Senior Community No
Tax ID 048.04-0C-0503
Ownership Condominium
Special Listing Condition Standard
Pets Allowed Number Limit, Size/Weight Restriction, Cats OK, Dogs OK
Read Less Info
Want to know what your home might be worth? Contact us for a FREE valuation!

Our team is ready to help you sell your home for the highest possible price ASAP

Bought with Barbara S Rosen • Weichert, REALTORS
"My job is to find and attract mastery-based agents to the office, protect the culture, and make sure everyone is happy! "
3801 Kennett Pike Suite D200, Greenville, Delaware, 19807, United States





