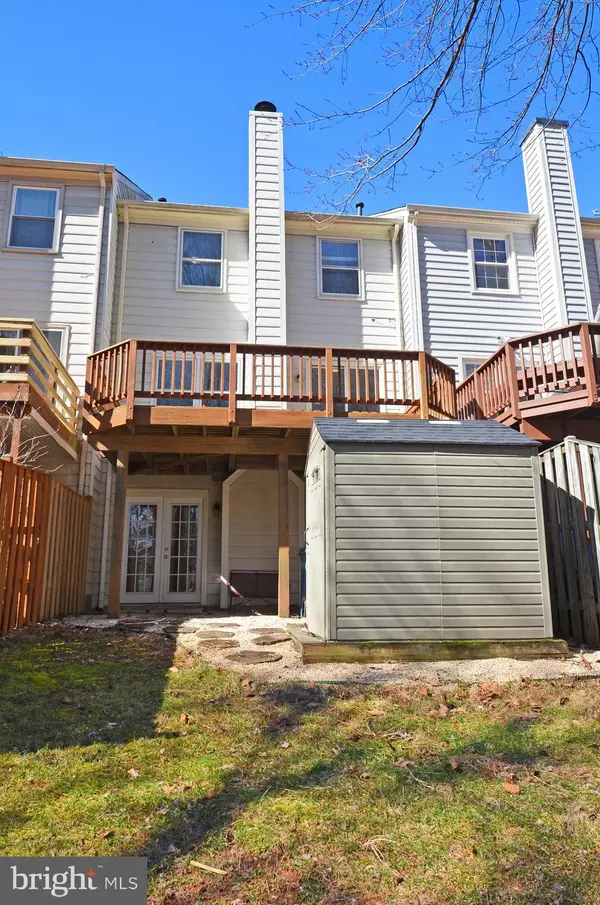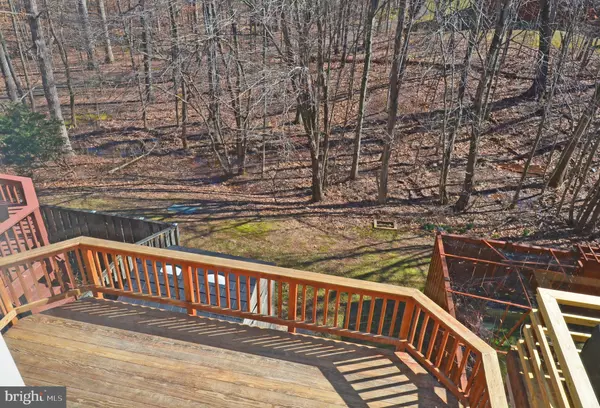$480,000
$474,900
1.1%For more information regarding the value of a property, please contact us for a free consultation.
3 Beds
4 Baths
2,340 SqFt
SOLD DATE : 04/06/2021
Key Details
Sold Price $480,000
Property Type Townhouse
Sub Type Interior Row/Townhouse
Listing Status Sold
Purchase Type For Sale
Square Footage 2,340 sqft
Price per Sqft $205
Subdivision Lifestyle At Sully Station
MLS Listing ID VAFX1181622
Sold Date 04/06/21
Style Colonial
Bedrooms 3
Full Baths 3
Half Baths 1
HOA Fees $93/mo
HOA Y/N Y
Abv Grd Liv Area 1,560
Originating Board BRIGHT
Year Built 1987
Annual Tax Amount $4,587
Tax Year 2021
Lot Size 1,600 Sqft
Acres 0.04
Property Description
Spacious, sunlit brick front TH in amenity-rich Sully Station! BACKS TO WOODED COMMON AREA! 3 finished levels. 18'x12' deck and vinyl storage shed. Sunny living room & formal dining room with elegant moldings. Breakfast room with sliding glass doors to the private deck. The breakfast room flows into the kitchen with gas cooking, pantry, ample cabinet space, & custom tile work including backsplash w/glass tile inlay. Large owner's suite with designer ceiling fan, recessed lighting, 2 closets including a walk-in, recessed storage niche, and updated, ensuite BA w/double bowl vanity, custom wall sconces, dual medicine cabinets, tile floor, soaking tub w/custom stone look tile surround, and separate, glass-enclosed shower w/custom tile surround. The upper level also offers 2 additional bedrooms and a full, updated hall bathroom. The finished lower level offers a wood-burning fireplace, expansive rec room w/atrium doors to the backyard, a den w/closet (could be used as a 4th BR), storage space, laundry area, and 3rd full BA. No carpet on the top 2 levels! Assigned parking spaces right out front. Great location close to shopping, dining, recreation, and major commuter routes. Community amenities include pool, tennis, community center, tot lots, basketball court, and more!
Location
State VA
County Fairfax
Zoning 303
Direction North
Rooms
Other Rooms Living Room, Dining Room, Primary Bedroom, Bedroom 2, Bedroom 3, Kitchen, Den, Breakfast Room, Recreation Room
Basement Daylight, Full, Fully Finished, Outside Entrance, Rear Entrance, Walkout Level
Interior
Interior Features Breakfast Area, Carpet, Ceiling Fan(s), Chair Railings, Crown Moldings, Formal/Separate Dining Room, Primary Bath(s), Recessed Lighting
Hot Water Natural Gas
Heating Central
Cooling Ceiling Fan(s), Central A/C
Flooring Carpet, Ceramic Tile, Other
Fireplaces Number 1
Equipment Dishwasher, Disposal, Dryer, Oven/Range - Gas, Refrigerator, Range Hood, Washer, Water Heater
Fireplace Y
Window Features Double Pane
Appliance Dishwasher, Disposal, Dryer, Oven/Range - Gas, Refrigerator, Range Hood, Washer, Water Heater
Heat Source Natural Gas
Laundry Lower Floor
Exterior
Exterior Feature Deck(s)
Garage Spaces 2.0
Parking On Site 2
Amenities Available Basketball Courts, Community Center, Common Grounds, Pool - Outdoor, Tennis Courts, Tot Lots/Playground
Water Access N
Accessibility None
Porch Deck(s)
Total Parking Spaces 2
Garage N
Building
Lot Description Backs to Trees
Story 3
Sewer Public Sewer
Water Public
Architectural Style Colonial
Level or Stories 3
Additional Building Above Grade, Below Grade
New Construction N
Schools
Elementary Schools Cub Run
Middle Schools Stone
High Schools Westfield
School District Fairfax County Public Schools
Others
HOA Fee Include Common Area Maintenance,Pool(s),Snow Removal,Trash
Senior Community No
Tax ID 0443 04 0286
Ownership Fee Simple
SqFt Source Assessor
Special Listing Condition Standard
Read Less Info
Want to know what your home might be worth? Contact us for a FREE valuation!

Our team is ready to help you sell your home for the highest possible price ASAP

Bought with Spencer R Marker • Long & Foster Real Estate, Inc.
"My job is to find and attract mastery-based agents to the office, protect the culture, and make sure everyone is happy! "
3801 Kennett Pike Suite D200, Greenville, Delaware, 19807, United States





