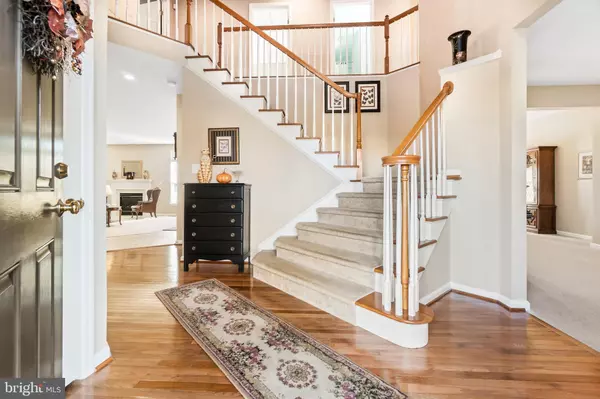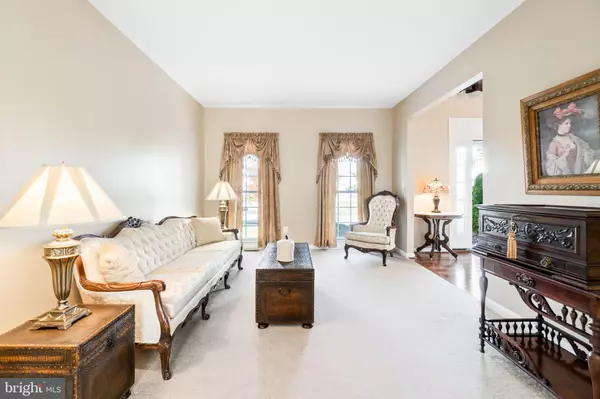$412,700
$389,900
5.8%For more information regarding the value of a property, please contact us for a free consultation.
4 Beds
3 Baths
3,066 SqFt
SOLD DATE : 12/30/2020
Key Details
Sold Price $412,700
Property Type Single Family Home
Sub Type Detached
Listing Status Sold
Purchase Type For Sale
Square Footage 3,066 sqft
Price per Sqft $134
Subdivision Bryans Grace
MLS Listing ID MDCC172434
Sold Date 12/30/20
Style Colonial
Bedrooms 4
Full Baths 2
Half Baths 1
HOA Fees $20/mo
HOA Y/N Y
Abv Grd Liv Area 3,066
Originating Board BRIGHT
Year Built 2006
Annual Tax Amount $5,126
Tax Year 2020
Lot Size 0.282 Acres
Acres 0.28
Property Description
Multiple offers have been received. Please have all final and best offers in by Monday, November 30 at 2:00 PM. Immaculately maintained home, original owner, move-in ready, located in the desirable Bryan's Grace neighborhood in Rising Sun. Outstanding opportunity to purchase this beautiful home with neutral colors throughout, smoke free and pet free, two story foyer, two family rooms, granite kitchen counter tops, SS appliances, main floor laundry, main floor office, vaulted ceiling in the morning room, formal dining room and living room, four large bedrooms on the second floor, two full bathrooms and one half bathroom, rough in bathroom in the lower level, security system with closed circuit TV system, fresh paint, brand new carpet in the lower level, ample storage in lower level, two car garage, and many other additional amenities! About 4000 sq. ft. of finished living space! This home is located on a large town lot, backing to a larger parcel. Enjoy the feeling of serenity as you sit in the backyard and watch the many different varities of wildlife visit. Easy access and convenient to Rt. 1, I-95 and Rt. 40. Please make sure that everyone follows the CDC safety guidelines, all visitors must wear a face mask, shoe booties (provided), and sanitize hands before entry. No more than 3 people may be at the property at any one time.
Location
State MD
County Cecil
Zoning R2
Rooms
Other Rooms Living Room, Dining Room, Bedroom 2, Bedroom 3, Bedroom 4, Kitchen, Family Room, Foyer, Bedroom 1, Sun/Florida Room, Laundry, Office, Recreation Room, Bathroom 1, Bathroom 2, Half Bath
Basement Other
Interior
Interior Features Carpet, Ceiling Fan(s), Family Room Off Kitchen, Formal/Separate Dining Room, Kitchen - Eat-In, Kitchen - Island, Kitchen - Table Space, Recessed Lighting, Walk-in Closet(s), Wood Floors
Hot Water Propane
Heating Forced Air
Cooling Central A/C
Flooring Hardwood, Carpet, Ceramic Tile
Fireplaces Number 1
Fireplaces Type Gas/Propane
Equipment Built-In Microwave, Dishwasher, Disposal, Dryer, Oven/Range - Gas, Refrigerator, Washer, Water Heater
Fireplace Y
Window Features Screens
Appliance Built-In Microwave, Dishwasher, Disposal, Dryer, Oven/Range - Gas, Refrigerator, Washer, Water Heater
Heat Source Propane - Owned
Laundry Main Floor
Exterior
Parking Features Garage - Front Entry, Garage Door Opener
Garage Spaces 6.0
Water Access N
Accessibility None
Attached Garage 2
Total Parking Spaces 6
Garage Y
Building
Story 3
Sewer Public Sewer
Water Public
Architectural Style Colonial
Level or Stories 3
Additional Building Above Grade, Below Grade
New Construction N
Schools
Elementary Schools Rising Sun
Middle Schools Rising Sun
High Schools Rising Sun
School District Cecil County Public Schools
Others
Senior Community No
Tax ID 0806051987
Ownership Fee Simple
SqFt Source Assessor
Security Features Security System
Special Listing Condition Standard
Read Less Info
Want to know what your home might be worth? Contact us for a FREE valuation!

Our team is ready to help you sell your home for the highest possible price ASAP

Bought with Dianne W. Jensen • Coldwell Banker Realty

"My job is to find and attract mastery-based agents to the office, protect the culture, and make sure everyone is happy! "
3801 Kennett Pike Suite D200, Greenville, Delaware, 19807, United States





