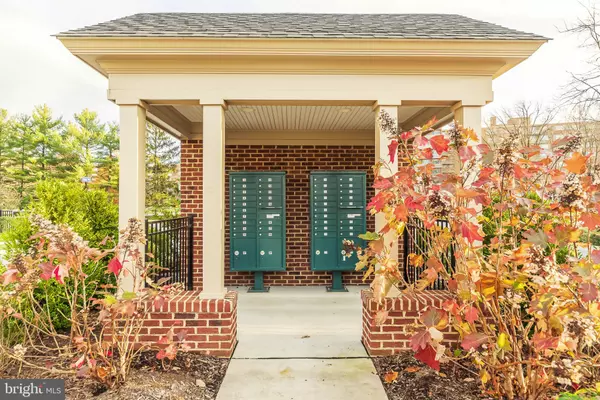$500,000
$515,000
2.9%For more information regarding the value of a property, please contact us for a free consultation.
3 Beds
4 Baths
2,871 SqFt
SOLD DATE : 01/29/2021
Key Details
Sold Price $500,000
Property Type Condo
Sub Type Condo/Co-op
Listing Status Sold
Purchase Type For Sale
Square Footage 2,871 sqft
Price per Sqft $174
Subdivision Suburban Greene
MLS Listing ID MDBC514276
Sold Date 01/29/21
Style Contemporary,Transitional
Bedrooms 3
Full Baths 3
Half Baths 1
Condo Fees $113/mo
HOA Fees $185/mo
HOA Y/N Y
Abv Grd Liv Area 2,871
Originating Board BRIGHT
Year Built 2017
Annual Tax Amount $6,841
Tax Year 2020
Lot Size 1,953 Sqft
Acres 0.04
Property Description
COVID-19 Protocol- MASKS required for showings, please remove shoes and use hand sanitizer upon entering the home. Ready for New Owners! Well built 3 year young NV home (Andrew Carnegie model) in the Suburban Greene Gated Community! Brick front and side End of Group townhouse features a generous number of windows to allow for great natural sunlight. Many upgrades and features throughout include: engineered wood floors at entry level, large walk-in pantry in kitchen, Optional pendant connections in kitchen above island, Smart Home thermostat, garage door opener, 2 switches (main level ceiling lights & Primary BR fan light) granite counter-tops and Venetian Bronze fixtures in bathrooms, tankless water heater, built-in single convection wall oven, Energy Star French door ice & water refrigerator, frameless glass shower with 2 seats & multiple shower heads in Primary Bathroom, wood floors on 2nd level living area, beautiful view of green space and golf course off the maintenance free deck and courtyard style green space when you step out your front door. Three generous sized bedrooms (Primary BR has substantial walk-in closet space), 3 FULL bathrooms and a powder room on 2nd level living/entertaining area. Don't miss the Tesla built-in charger (adapter allows for other vehicle charging) in the 2 car garage. Visit this house and see all it has to offer!
Location
State MD
County Baltimore
Zoning RESIDENTIAL
Rooms
Other Rooms Living Room, Dining Room, Primary Bedroom, Bedroom 2, Bedroom 3, Kitchen, Recreation Room, Utility Room, Bathroom 3
Interior
Interior Features Carpet, Ceiling Fan(s), Dining Area, Floor Plan - Open, Kitchen - Gourmet, Kitchen - Island, Pantry, Primary Bath(s), Recessed Lighting, Walk-in Closet(s), Wood Floors
Hot Water Natural Gas
Heating Forced Air
Cooling Ceiling Fan(s), Central A/C
Flooring Carpet, Ceramic Tile, Hardwood, Wood
Equipment Built-In Microwave, Cooktop, Dishwasher, Disposal, Dryer, Exhaust Fan, Icemaker, Oven - Wall, Refrigerator, Stainless Steel Appliances, Washer, Water Heater - Tankless
Fireplace N
Window Features Screens
Appliance Built-In Microwave, Cooktop, Dishwasher, Disposal, Dryer, Exhaust Fan, Icemaker, Oven - Wall, Refrigerator, Stainless Steel Appliances, Washer, Water Heater - Tankless
Heat Source Natural Gas
Laundry Upper Floor
Exterior
Exterior Feature Deck(s)
Parking Features Garage - Rear Entry
Garage Spaces 2.0
Utilities Available Cable TV Available, Natural Gas Available
Water Access N
View Golf Course, Garden/Lawn, Scenic Vista, Trees/Woods
Roof Type Asphalt
Accessibility None
Porch Deck(s)
Attached Garage 2
Total Parking Spaces 2
Garage Y
Building
Story 3
Sewer Public Sewer
Water Public
Architectural Style Contemporary, Transitional
Level or Stories 3
Additional Building Above Grade, Below Grade
Structure Type 9'+ Ceilings,Dry Wall,High
New Construction N
Schools
Elementary Schools Milbrook
Middle Schools Pikesville
High Schools Pikesville
School District Baltimore County Public Schools
Others
HOA Fee Include Common Area Maintenance,Lawn Maintenance
Senior Community No
Tax ID 04032500014608
Ownership Fee Simple
SqFt Source Assessor
Security Features Security Gate
Acceptable Financing Cash, Conventional
Listing Terms Cash, Conventional
Financing Cash,Conventional
Special Listing Condition Standard
Read Less Info
Want to know what your home might be worth? Contact us for a FREE valuation!

Our team is ready to help you sell your home for the highest possible price ASAP

Bought with Sofiya Faybusovich • ExecuHome Realty
"My job is to find and attract mastery-based agents to the office, protect the culture, and make sure everyone is happy! "
3801 Kennett Pike Suite D200, Greenville, Delaware, 19807, United States





