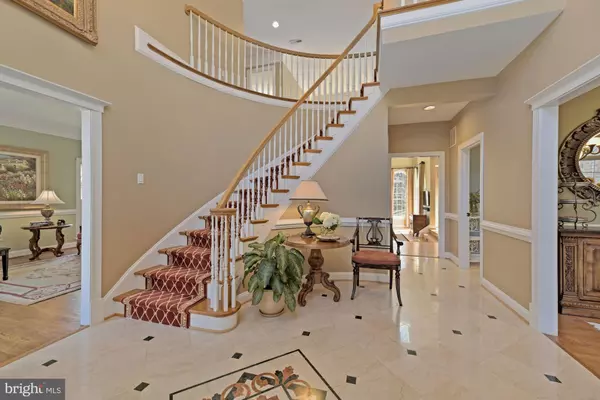$1,599,000
$1,599,000
For more information regarding the value of a property, please contact us for a free consultation.
5 Beds
5 Baths
6,020 SqFt
SOLD DATE : 04/30/2021
Key Details
Sold Price $1,599,000
Property Type Single Family Home
Sub Type Detached
Listing Status Sold
Purchase Type For Sale
Square Footage 6,020 sqft
Price per Sqft $265
Subdivision Hunter Mill Estates
MLS Listing ID VAFX1182414
Sold Date 04/30/21
Style Colonial
Bedrooms 5
Full Baths 4
Half Baths 1
HOA Y/N N
Abv Grd Liv Area 4,220
Originating Board BRIGHT
Year Built 1992
Annual Tax Amount $16,176
Tax Year 2021
Lot Size 0.920 Acres
Acres 0.92
Property Description
PLEASE SUBMIT ALL OFFERS BY NOON, MONDAY 3/15. Enjoy the best of both worlds! Located in a gorgeous neighborhood among multi-million dollar properties, this beautiful home sits high on a private acre, just minutes from all the conveniences of Tysons Corner and downtown Vienna. Plenty of space for remote work and school including an inviting home office lined with built-ins and a lovely view of the professionally landscaped yard. The renovated chef's kitchen includes top-of-the-line appliances and flows easily into your warm and pleasant family room. Upstairs the owners' suite offers generously sized closets and a large remodeled bathroom, complete with heated floors. Three additional bedrooms are located on the top floor, including one that is en suite. The finished lower level includes a sizable in-law/au pair suite with its own separate entrance. The remaining finished space has ample room for indoor exercise and entertaining. Upgrades include a circular driveway, a recently installed Trex Deck, professional outdoor lighting and sprinkler system, and an invisible pet fence. Newer roof, hot water heater, and HVAC. Close to Meadowlark Botanical Gardens and Wolf Trap Center for the Performing Arts. Hurry...this one will go quick! Aerial Video on property website.
Location
State VA
County Fairfax
Zoning 110
Rooms
Basement Daylight, Full, Improved
Interior
Hot Water Natural Gas
Heating Forced Air
Cooling Central A/C, Ceiling Fan(s)
Fireplaces Number 2
Equipment Built-In Microwave, Dishwasher, Disposal, Dryer, Oven/Range - Gas, Oven - Wall, Washer
Fireplace Y
Appliance Built-In Microwave, Dishwasher, Disposal, Dryer, Oven/Range - Gas, Oven - Wall, Washer
Heat Source Natural Gas
Exterior
Parking Features Garage - Side Entry
Garage Spaces 2.0
Water Access N
Accessibility None
Attached Garage 2
Total Parking Spaces 2
Garage Y
Building
Story 3
Sewer Septic < # of BR
Water Public
Architectural Style Colonial
Level or Stories 3
Additional Building Above Grade, Below Grade
New Construction N
Schools
Elementary Schools Wolftrap
Middle Schools Kilmer
High Schools Marshall
School District Fairfax County Public Schools
Others
Senior Community No
Tax ID 0283 28 0005
Ownership Fee Simple
SqFt Source Assessor
Special Listing Condition Standard
Read Less Info
Want to know what your home might be worth? Contact us for a FREE valuation!

Our team is ready to help you sell your home for the highest possible price ASAP

Bought with Patricia Derwinski • Weichert, REALTORS
"My job is to find and attract mastery-based agents to the office, protect the culture, and make sure everyone is happy! "
3801 Kennett Pike Suite D200, Greenville, Delaware, 19807, United States





