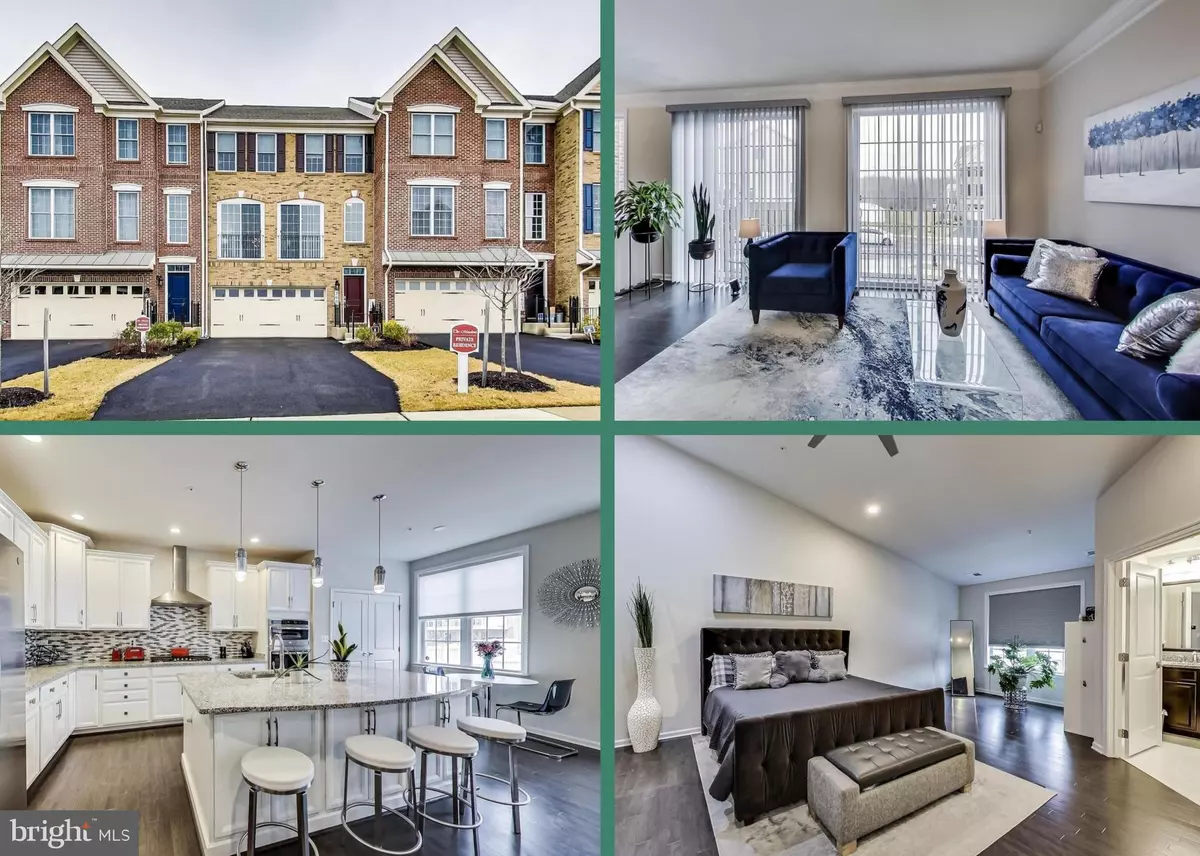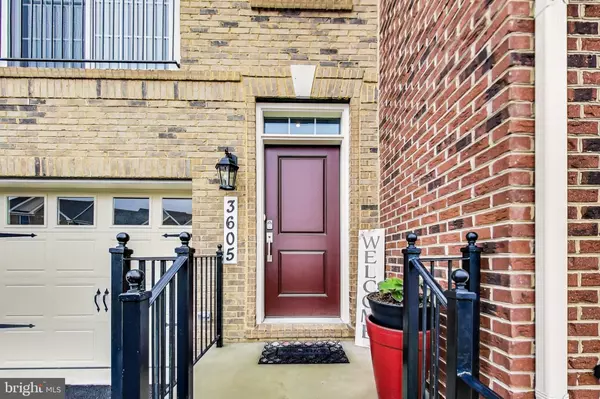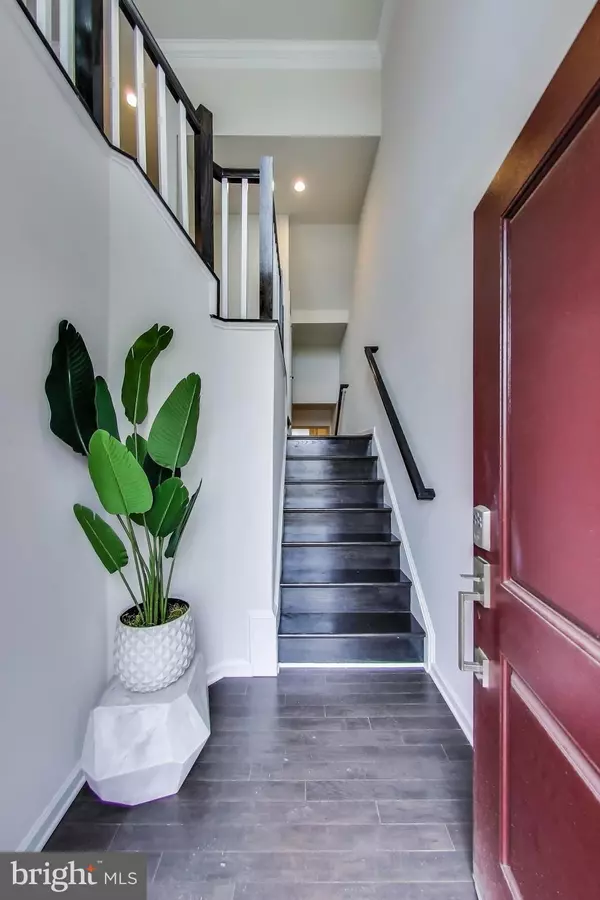$515,000
$515,000
For more information regarding the value of a property, please contact us for a free consultation.
3 Beds
4 Baths
2,304 SqFt
SOLD DATE : 04/16/2021
Key Details
Sold Price $515,000
Property Type Townhouse
Sub Type Interior Row/Townhouse
Listing Status Sold
Purchase Type For Sale
Square Footage 2,304 sqft
Price per Sqft $223
Subdivision Marlboro Ridge
MLS Listing ID MDPG600090
Sold Date 04/16/21
Style Colonial
Bedrooms 3
Full Baths 2
Half Baths 2
HOA Fees $214/mo
HOA Y/N Y
Abv Grd Liv Area 2,304
Originating Board BRIGHT
Year Built 2019
Annual Tax Amount $6,362
Tax Year 2020
Lot Size 3,078 Sqft
Acres 0.07
Property Description
Seller will contribute 3% towards closing!! Don't bother with a new construction waitlist, come tour this beautiful Toll Brothers townhome, built in 2019! This home is a grand 2,900 square feet, which includes the 4 ft. premier extension for extra spacious living. You'll enjoy 3 bedrooms, 2 full baths, 2 half baths and upgrades galore. The spacious eat-in gourmet kitchen has a kitchen island, granite countertops, upgraded backsplash, and stainless-steel appliances as well as upgraded hardware. Cozy up in the family room with the instant ambiance of a gas fireplace. On the 3rd floor you'll find the bedrooms as well as full laundry facilities. The fully finished basement is a walk-out, providing natural light and outdoor access, plus 5 speakers surround sound perfect for movie nights. You'll also find upgraded wall insulation for soundproofing. Parking is convenient as well with an attached 2 car garage and up to 4 cars in the driveway, as well as ample guest parking. Enjoy the Marlboro Ridge lifestyle with luxury amenities at this unique recreational and equestrian community with clubhouse, fitness center, pools, trails, and lots more. **Sellers may need 30 days rent back to prepare for relocation. ** Warranty coverage - 8 years structural and 1 year mechanical.
Location
State MD
County Prince Georges
Zoning RR
Rooms
Basement Fully Finished
Interior
Hot Water Natural Gas
Heating Forced Air
Cooling Central A/C
Fireplaces Number 1
Fireplace Y
Heat Source Natural Gas
Laundry Upper Floor
Exterior
Parking Features Garage Door Opener, Garage - Front Entry
Garage Spaces 2.0
Amenities Available Club House, Fitness Center, Pool - Outdoor, Tennis Courts
Water Access N
Accessibility None
Attached Garage 2
Total Parking Spaces 2
Garage Y
Building
Story 3
Sewer Public Sewer
Water Public
Architectural Style Colonial
Level or Stories 3
Additional Building Above Grade, Below Grade
New Construction N
Schools
School District Prince George'S County Public Schools
Others
Pets Allowed Y
HOA Fee Include Lawn Maintenance,Snow Removal,Trash
Senior Community No
Tax ID 17155626101
Ownership Fee Simple
SqFt Source Assessor
Security Features Security System
Acceptable Financing Conventional, Cash, FHA, VA
Listing Terms Conventional, Cash, FHA, VA
Financing Conventional,Cash,FHA,VA
Special Listing Condition Standard
Pets Allowed Cats OK, Dogs OK
Read Less Info
Want to know what your home might be worth? Contact us for a FREE valuation!

Our team is ready to help you sell your home for the highest possible price ASAP

Bought with Arnita A Greene • Compass

"My job is to find and attract mastery-based agents to the office, protect the culture, and make sure everyone is happy! "
3801 Kennett Pike Suite D200, Greenville, Delaware, 19807, United States





