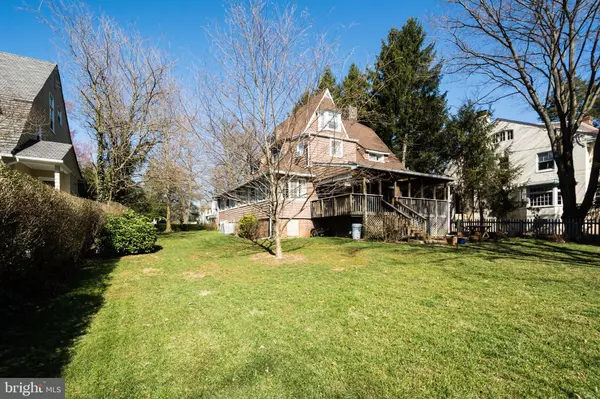$760,000
$745,000
2.0%For more information regarding the value of a property, please contact us for a free consultation.
5 Beds
3 Baths
3,184 SqFt
SOLD DATE : 05/03/2021
Key Details
Sold Price $760,000
Property Type Single Family Home
Sub Type Detached
Listing Status Sold
Purchase Type For Sale
Square Footage 3,184 sqft
Price per Sqft $238
Subdivision Roland Park
MLS Listing ID MDBA542198
Sold Date 05/03/21
Style Victorian
Bedrooms 5
Full Baths 2
Half Baths 1
HOA Fees $1/ann
HOA Y/N Y
Abv Grd Liv Area 3,004
Originating Board BRIGHT
Year Built 1892
Annual Tax Amount $14,801
Tax Year 2020
Lot Size 0.315 Acres
Acres 0.31
Property Description
Welcome to most gracious 319, an exceedingly well maintained home in the heart of Roland Park. The first house to be built in the 300 block of the former Fryer (now Woodlawn) Road in 1892, this property has been home to only two families. Every improvement you see here is attributable to the current sellers. Particularly endearing are the beautifully preserved original woodwork details evident in the ample foyer and the beautiful staircases, and the fact that all rooms are in proportion with the size of the house. Hardwood floors throughout are in excellent condition. Almost all windows have been replaced for energy saving purposes. The former owners enclosed the side porch in 1917 to enlarge indoor family space. As a result there is a formal, though relaxed, Living Room as well as a first floor Family Room on the sunniest side of the house. Almost all windows have been replaced with double panes for energy saving purposes. For those who may need a Bedroom on the first floor, it's already there along with a generous Half Bath; it would also make a perfect Office. The ample Kitchen was last updated in 1993 with beautiful birch wood cabinets that still look like new. The Kitchen and the hallway sliders each access the huge back Porch that seats several for both dining and lounging. No fear of rain here: it is fully protected by a solid roof with skylights. The second floor has 3 Bedrooms including the main which has its own 11' x 5' Dressing Room, and directly accesses the Hall Bath w/walk-in and linen closets. And who wouldn't treasure the privacy and spaciousness of the third floor with Bedroom, its own large Bonus (Living) Room (which could be a 6th Bedroom) and private Bath? This house is move-in ready. If today's buyer wants to modernize somewhat, there is the ability to open up or remodel, although we suspect you may leave this just the way it is. The lot is flat with plenty of play, entertainment or gardening space. It resides in one of the prettiest blocks of Roland Park, in close proximity to shopping & dining, post office, banks, community pool and very well regarded schools. Of note: 4 Mitsubishi air units on first floor plus central air on second and third with new electric panel, 2012. New Gas Boiler 2015, new hot water heater 2016, new washer 2020, Half Bath upgrade 2020, new stove 2021. Entire roof removed and replaced 2006. The seller has never seen any water in the basement Family Room, workbench room or the unfinished portionsbone dry and clean! Ongoing Sentricon termite treatment system. A full list of major seller improvements is available on request.
Location
State MD
County Baltimore City
Zoning R-1-D
Direction West
Rooms
Other Rooms Living Room, Dining Room, Bedroom 2, Bedroom 3, Bedroom 4, Bedroom 5, Kitchen, Family Room, Foyer, Bedroom 1, Recreation Room, Bonus Room
Basement Partially Finished, Daylight, Partial, Connecting Stairway, Walkout Stairs, Windows, Workshop
Main Level Bedrooms 1
Interior
Interior Features Built-Ins, Ceiling Fan(s), Chair Railings, Wood Floors, Window Treatments, Kitchen - Eat-In, Formal/Separate Dining Room, Kitchen - Table Space, Recessed Lighting, Skylight(s), Stall Shower, Tub Shower, Walk-in Closet(s)
Hot Water Natural Gas
Heating Radiator
Cooling Central A/C, Ceiling Fan(s), Ductless/Mini-Split
Flooring Hardwood, Ceramic Tile, Carpet
Fireplaces Number 2
Fireplaces Type Fireplace - Glass Doors, Wood, Mantel(s)
Equipment Dishwasher, Refrigerator, Extra Refrigerator/Freezer, Oven/Range - Gas, Washer, Dryer, Microwave
Fireplace Y
Window Features Double Pane,Vinyl Clad,Wood Frame,Screens,Skylights
Appliance Dishwasher, Refrigerator, Extra Refrigerator/Freezer, Oven/Range - Gas, Washer, Dryer, Microwave
Heat Source Natural Gas
Laundry Basement
Exterior
Exterior Feature Porch(es), Patio(s)
Fence Partially, Picket, Rear, Wood
Water Access N
Roof Type Shingle
Accessibility None
Porch Porch(es), Patio(s)
Garage N
Building
Lot Description Front Yard, Level, Landscaping, Rear Yard, SideYard(s)
Story 4
Sewer Public Sewer
Water Public
Architectural Style Victorian
Level or Stories 4
Additional Building Above Grade, Below Grade
Structure Type Plaster Walls
New Construction N
Schools
Elementary Schools Roland Park Elementary-Middle School
Middle Schools Roland Park
High Schools Call School Board
School District Baltimore City Public Schools
Others
Senior Community No
Tax ID 0327144939 003
Ownership Fee Simple
SqFt Source Assessor
Special Listing Condition Standard
Read Less Info
Want to know what your home might be worth? Contact us for a FREE valuation!

Our team is ready to help you sell your home for the highest possible price ASAP

Bought with Avendui Lacovara • Monument Sotheby's International Realty

"My job is to find and attract mastery-based agents to the office, protect the culture, and make sure everyone is happy! "
3801 Kennett Pike Suite D200, Greenville, Delaware, 19807, United States





