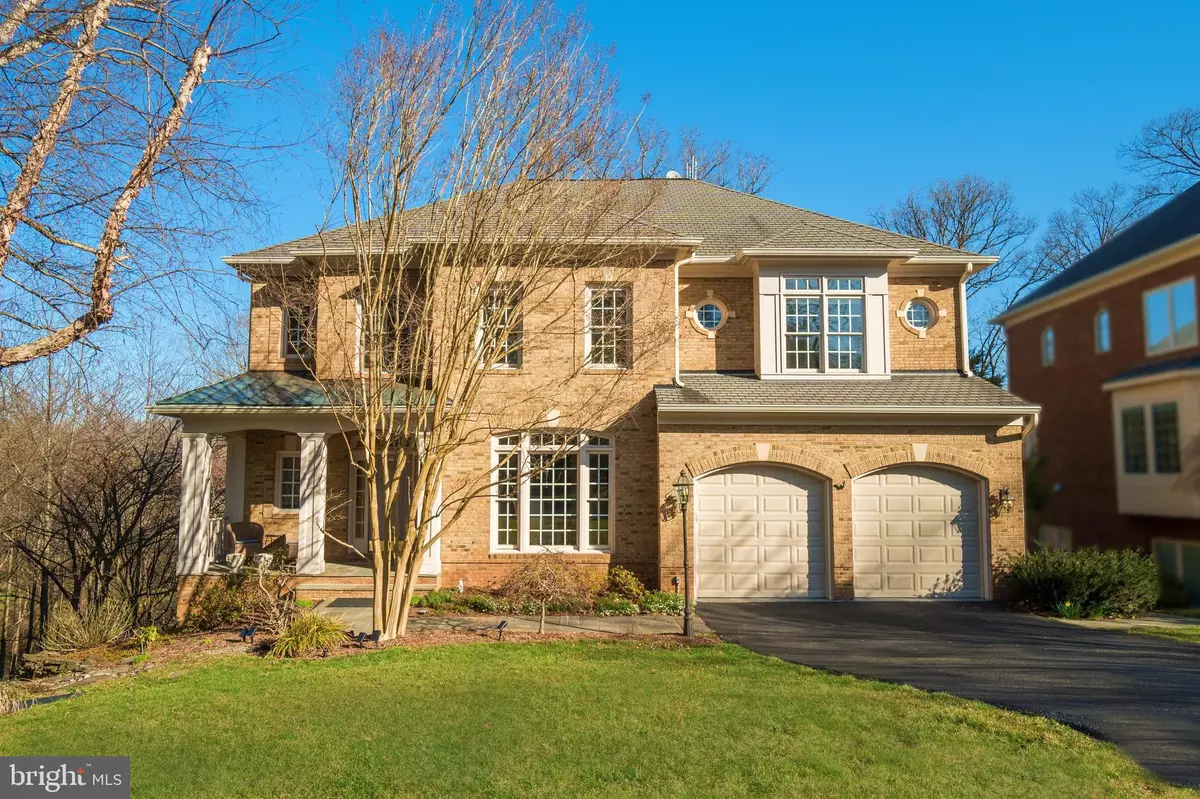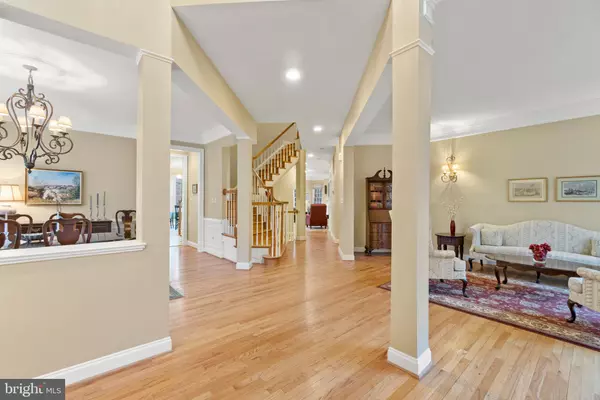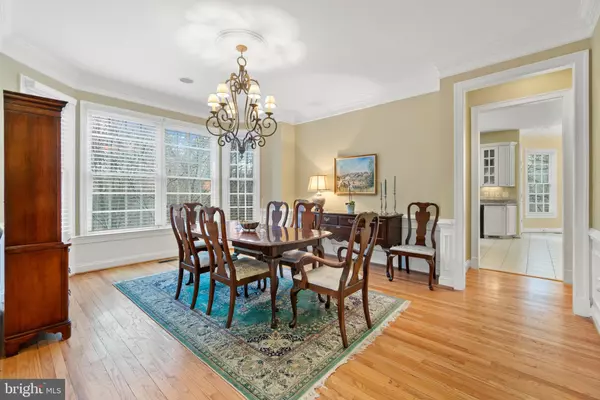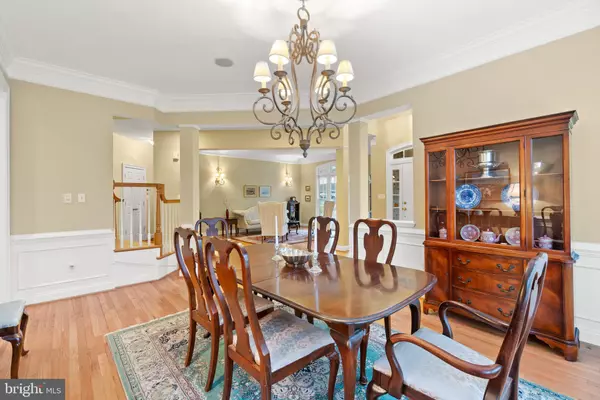$1,582,000
$1,425,000
11.0%For more information regarding the value of a property, please contact us for a free consultation.
5 Beds
5 Baths
5,649 SqFt
SOLD DATE : 05/17/2021
Key Details
Sold Price $1,582,000
Property Type Single Family Home
Sub Type Detached
Listing Status Sold
Purchase Type For Sale
Square Footage 5,649 sqft
Price per Sqft $280
Subdivision Dominion Hill
MLS Listing ID VAFX1188402
Sold Date 05/17/21
Style Colonial
Bedrooms 5
Full Baths 4
Half Baths 1
HOA Fees $138/qua
HOA Y/N Y
Abv Grd Liv Area 3,916
Originating Board BRIGHT
Year Built 1999
Annual Tax Amount $15,099
Tax Year 2021
Lot Size 0.445 Acres
Acres 0.44
Property Description
*Open Saturday 12-2pm and Sunday 1-4pm* Welcome home! This stately McLean colonial is not-to-be-missed. Located on a quiet cul-de-sac this inviting residence offers five bedrooms and four and a half bathrooms throughout its 5,600 sf of sun-bathed living space. The main level features formal living and dining rooms, as well as a spacious executive office, and hardwood floors throughout. The recently refreshed chefs kitchen boasts updated appliances with a four-burner cooktop plus griddle, double ovens, a new side-by-side Sub-Zero fridge/freezer, double dishwashers, a warming drawer, and a convenient wine fridge, and opens to a large breakfast room overlooking the upper deck (perfect for grilling!). Just off the kitchen the airy family room offers attractive built-ins and a cozy gas fireplace. The homes upper level features the massive owners suite with a spacious sitting area, peninsula gas fireplace, double walk-in closets, and a spa-like bathroom retreat with double sinks, a soaking tub, a relaxing steam shower, and a private water closet. The upper level also hosts three additional bedrooms; One with a convenient en-suite bathroom and large walk-in closet, with the other two bedrooms sharing a spacious Jack-and-Jill bathroom. The upper level is completed with a handy laundry room with a wash sink and storage shelves. The lower-level of this home is truly like no other, featuring a bi-level design with bamboo floors, sweeping 12 foot high ceilings, and oversized windows with upper transoms. The lower level houses the superb home gym, a bi-level bedroom with en-suit bath, sitting area, and walk-in closet, as well as a large wet-bar for entertaining, and a grand stone fireplace surrounded by stoic built-ins. Outside is an entertainers dream; Guests are greeted by a welcoming front porch, while the rear of the home features not one, but two large and stylish decks overlooking Pimmit Run stream (each only two years old). A built-in irrigation system keeps the beautiful landscaping fresh all summer long. Sited only minutes from downtown McLean this home offers a superb location, providing easy access to Tysons, the Beltway, and Downtown DC. Dont miss your opportunity to own this gorgeous retreat with its superior location. Offers, if any, are due Tuesday, 3/30 at 5:00pm.
Location
State VA
County Fairfax
Zoning 140
Direction South
Rooms
Basement Connecting Stairway, Daylight, Full, Full, Heated, Interior Access, Outside Entrance, Rear Entrance, Sump Pump, Walkout Level, Windows
Interior
Interior Features Attic, Attic/House Fan, Bar, Breakfast Area, Built-Ins, Butlers Pantry, Carpet, Ceiling Fan(s), Chair Railings, Crown Moldings, Dining Area, Double/Dual Staircase, Family Room Off Kitchen, Floor Plan - Traditional, Formal/Separate Dining Room, Kitchen - Eat-In, Kitchen - Gourmet, Kitchen - Island, Kitchen - Table Space, Pantry, Primary Bath(s), Recessed Lighting, Stall Shower, Upgraded Countertops, Wainscotting, Walk-in Closet(s), Window Treatments, Wood Floors
Hot Water Natural Gas
Heating Baseboard - Electric, Forced Air, Humidifier, Zoned, Central
Cooling Central A/C, Zoned, Whole House Fan
Flooring Hardwood, Bamboo, Carpet, Ceramic Tile
Fireplaces Number 3
Fireplaces Type Double Sided, Gas/Propane, Mantel(s), Stone
Equipment Built-In Microwave, Cooktop, Dishwasher, Disposal, Dryer, Exhaust Fan, Freezer, Humidifier, Oven - Double, Oven - Wall, Oven/Range - Gas, Refrigerator, Stainless Steel Appliances, Washer, Water Heater
Furnishings No
Fireplace Y
Window Features Bay/Bow,Double Pane,Transom
Appliance Built-In Microwave, Cooktop, Dishwasher, Disposal, Dryer, Exhaust Fan, Freezer, Humidifier, Oven - Double, Oven - Wall, Oven/Range - Gas, Refrigerator, Stainless Steel Appliances, Washer, Water Heater
Heat Source Natural Gas, Electric
Laundry Upper Floor, Washer In Unit, Dryer In Unit
Exterior
Exterior Feature Deck(s), Porch(es), Patio(s)
Parking Features Garage - Front Entry, Garage Door Opener, Inside Access
Garage Spaces 4.0
Water Access N
View Creek/Stream, Trees/Woods
Roof Type Asphalt
Accessibility Level Entry - Main
Porch Deck(s), Porch(es), Patio(s)
Attached Garage 2
Total Parking Spaces 4
Garage Y
Building
Lot Description Backs - Parkland, Backs to Trees, Cul-de-sac, Landscaping, No Thru Street, Partly Wooded, Stream/Creek, Trees/Wooded
Story 3
Sewer Public Sewer
Water Public
Architectural Style Colonial
Level or Stories 3
Additional Building Above Grade, Below Grade
Structure Type 2 Story Ceilings,9'+ Ceilings,High,Paneled Walls
New Construction N
Schools
Elementary Schools Franklin Sherman
Middle Schools Longfellow
High Schools Mclean
School District Fairfax County Public Schools
Others
Pets Allowed Y
HOA Fee Include Road Maintenance,Common Area Maintenance,Management,Reserve Funds,Trash,Snow Removal
Senior Community No
Tax ID 0304 50 0010
Ownership Fee Simple
SqFt Source Assessor
Security Features Electric Alarm
Horse Property N
Special Listing Condition Standard
Pets Allowed No Pet Restrictions
Read Less Info
Want to know what your home might be worth? Contact us for a FREE valuation!

Our team is ready to help you sell your home for the highest possible price ASAP

Bought with Michelle A Sagatov • Washington Fine Properties
"My job is to find and attract mastery-based agents to the office, protect the culture, and make sure everyone is happy! "
3801 Kennett Pike Suite D200, Greenville, Delaware, 19807, United States





