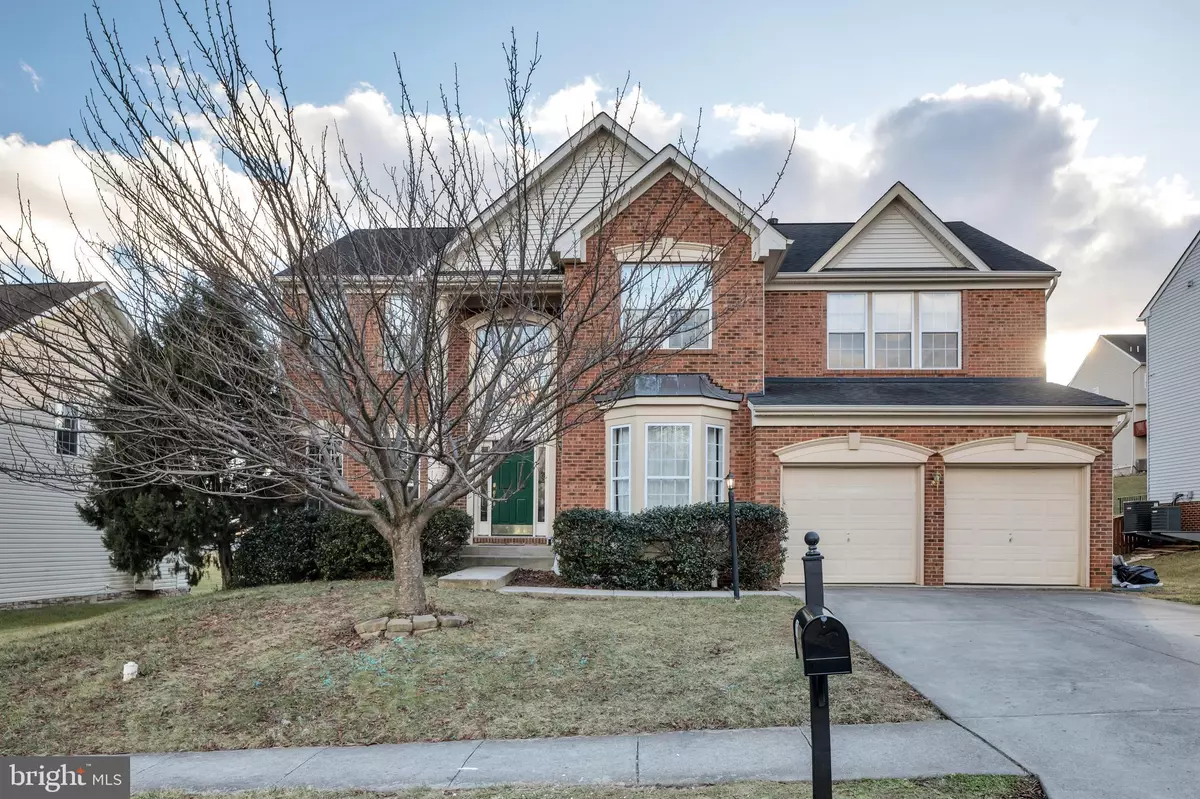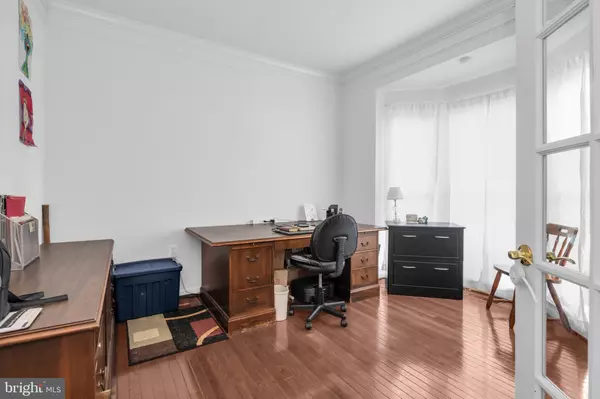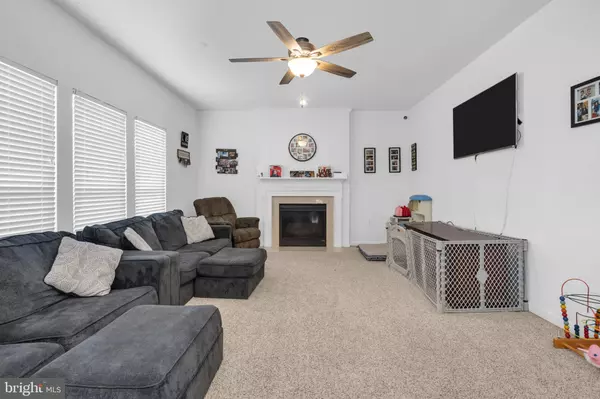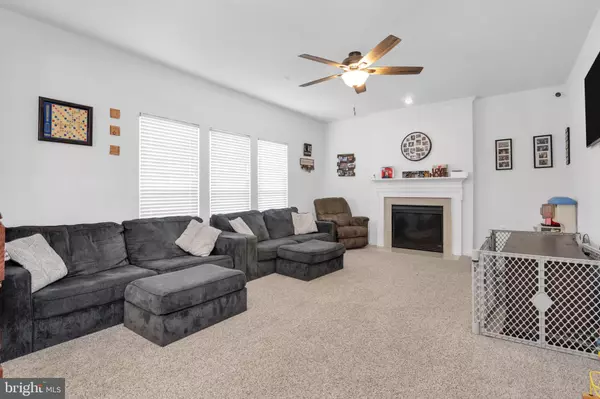$361,500
$359,900
0.4%For more information regarding the value of a property, please contact us for a free consultation.
5 Beds
4 Baths
4,448 SqFt
SOLD DATE : 03/10/2021
Key Details
Sold Price $361,500
Property Type Single Family Home
Sub Type Detached
Listing Status Sold
Purchase Type For Sale
Square Footage 4,448 sqft
Price per Sqft $81
Subdivision The Gallery
MLS Listing ID WVBE181708
Sold Date 03/10/21
Style Colonial
Bedrooms 5
Full Baths 3
Half Baths 1
HOA Fees $25/ann
HOA Y/N Y
Abv Grd Liv Area 3,248
Originating Board BRIGHT
Year Built 2005
Annual Tax Amount $2,301
Tax Year 2019
Lot Size 10,890 Sqft
Acres 0.25
Property Description
SPACIOUS 5 BDRM, 3. 5 BATH BRICK FRONT HOME IN THE GALLERY. GLEAMING HARDWOOD FLOORS CARRY THROUGHOUT MOST OF THE MAIN LEVEL. THE EXPANSIVE OPEN FLOOR PLAN OFFERS A WELCOMING 2-STORY FOYER, FORMAL LIVING AND DINING ROOMS, A PRIVATE STUDY, GORGEOUS GOURMET KITCHEN FEATURING A CENTER ISLAND WITH GAS COOKTOP AND STAINLESS STEEL APPLIANCES, A WINDOW-FILLED BREAKFAST ROOM BUMP OUT, AND FAMILY ROOM WITH FIREPLACE. UPSTAIRS YOU'LL FIND A DREAMY MASTER SUITE WITH A ROMANTIC THREE SIDED FIREPLACE, CATHEDRAL CEILING, SITTING ROOM, WALK IN CLOSET, ENSUITE BATH WITH SOAKING TUB, AND 3 NICELY-SIZED SECONDARY BEDROOMS, AS WELL AS A CONVENIENT LAUNDRY AREA. THE FULLY FINISHED WALK OUT BASEMENT PROVIDES A GAME ROOM, 2ND FAMILY ROOM, EXERCISE ROOM OR 2ND STUDY, 5TH BEDROOM, FULL BATH, AND LOTS OF STORAGE. THERE'S A LARGE TREX DECK FOR OUTDOOR DINING AND RELAXATION, AS WELL AS A STONE PATIO BELOW ALL CONTAINED WITHIN A NEW FENCE BORDERING THE REAR OF THE PROPERTY. PLENTY OF ROOM FOR THE KIDS AND PETS TO PLAY. RECENT UPDATES INCLUDE NEW WINDOWS ON THE BACK SIDE OF THE HOME, NEWER HVAC UNITS, NEW APPLIANCES.
Location
State WV
County Berkeley
Zoning 101
Rooms
Other Rooms Living Room, Dining Room, Primary Bedroom, Bedroom 2, Bedroom 3, Bedroom 4, Bedroom 5, Kitchen, Game Room, Family Room, Breakfast Room, 2nd Stry Fam Rm, Study, Exercise Room, Primary Bathroom, Full Bath, Half Bath
Basement Full, Outside Entrance, Fully Finished
Interior
Interior Features Carpet, Ceiling Fan(s), Chair Railings, Crown Moldings, Family Room Off Kitchen, Floor Plan - Open, Kitchen - Gourmet, Recessed Lighting, Soaking Tub, Water Treat System, Wood Floors
Hot Water Propane
Heating Heat Pump(s)
Cooling Central A/C
Fireplaces Number 2
Fireplaces Type Double Sided, Fireplace - Glass Doors, Mantel(s), Gas/Propane
Equipment Built-In Microwave, Cooktop, Dishwasher, Disposal, Dryer, Icemaker, Oven - Wall, Refrigerator, Washer
Fireplace Y
Appliance Built-In Microwave, Cooktop, Dishwasher, Disposal, Dryer, Icemaker, Oven - Wall, Refrigerator, Washer
Heat Source Propane - Leased
Laundry Upper Floor
Exterior
Exterior Feature Deck(s), Patio(s)
Parking Features Garage - Front Entry
Garage Spaces 2.0
Fence Fully, Rear
Water Access N
View Street
Accessibility None
Porch Deck(s), Patio(s)
Attached Garage 2
Total Parking Spaces 2
Garage Y
Building
Story 3
Sewer Public Sewer
Water Public
Architectural Style Colonial
Level or Stories 3
Additional Building Above Grade, Below Grade
New Construction N
Schools
Elementary Schools Call School Board
Middle Schools Call School Board
High Schools Martinsburg
School District Berkeley County Schools
Others
HOA Fee Include Management,Reserve Funds,Trash,Common Area Maintenance
Senior Community No
Tax ID 0635L001100000000
Ownership Fee Simple
SqFt Source Assessor
Special Listing Condition Standard
Read Less Info
Want to know what your home might be worth? Contact us for a FREE valuation!

Our team is ready to help you sell your home for the highest possible price ASAP

Bought with Linda L Brawner • Brawner & Associates
"My job is to find and attract mastery-based agents to the office, protect the culture, and make sure everyone is happy! "
3801 Kennett Pike Suite D200, Greenville, Delaware, 19807, United States




