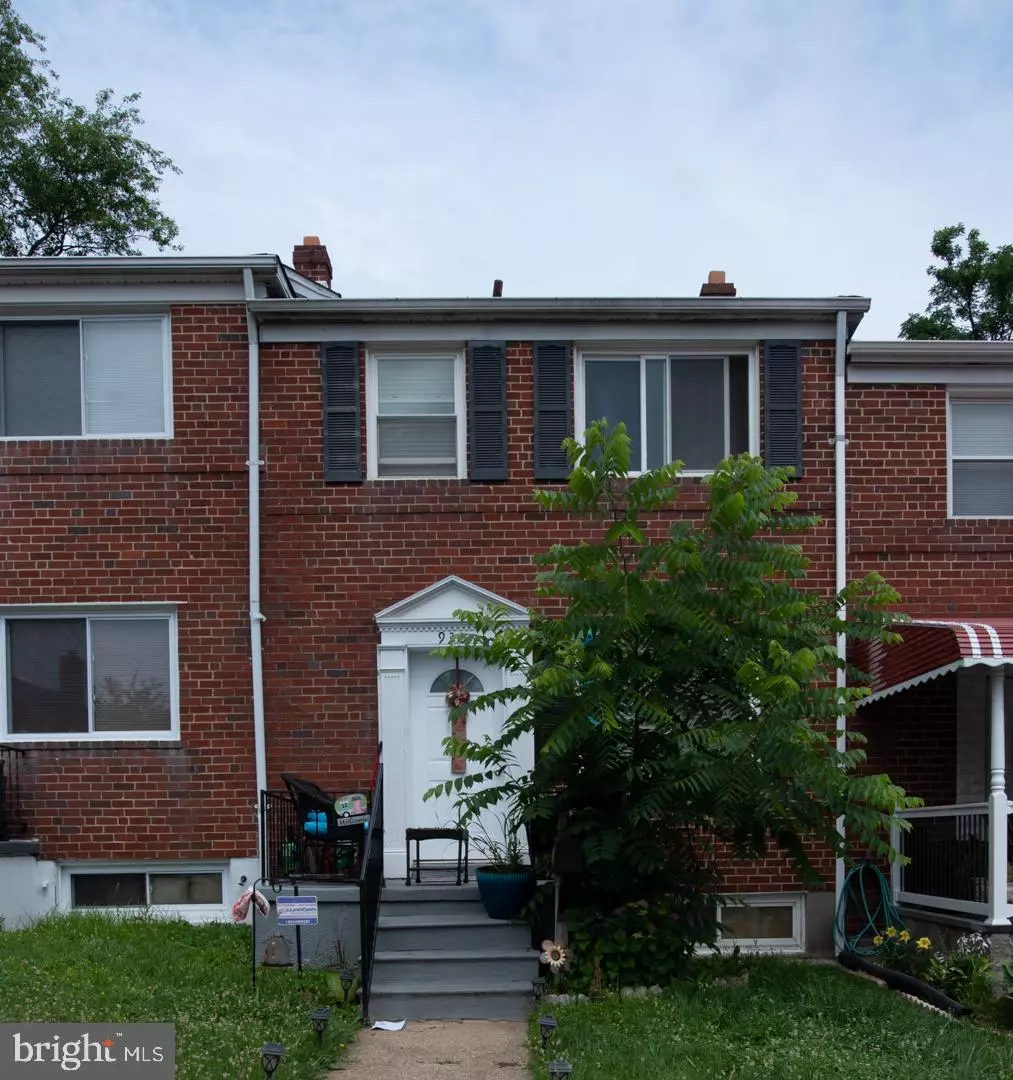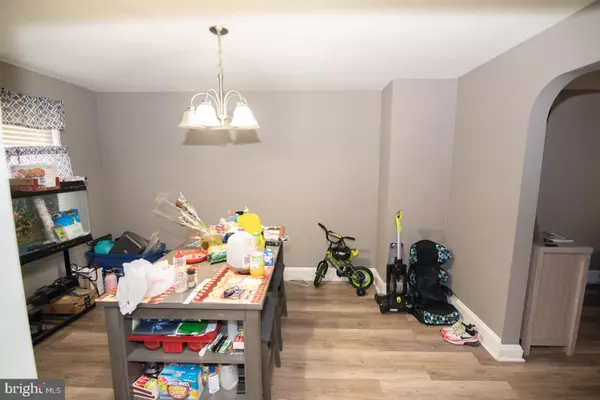$180,200
$99,000
82.0%For more information regarding the value of a property, please contact us for a free consultation.
3 Beds
2 Baths
1,350 SqFt
SOLD DATE : 08/29/2022
Key Details
Sold Price $180,200
Property Type Townhouse
Sub Type Interior Row/Townhouse
Listing Status Sold
Purchase Type For Sale
Square Footage 1,350 sqft
Price per Sqft $133
Subdivision Gwynn Oak
MLS Listing ID MDBC2041938
Sold Date 08/29/22
Style Traditional
Bedrooms 3
Full Baths 1
Half Baths 1
HOA Y/N N
Abv Grd Liv Area 1,080
Originating Board BRIGHT
Year Built 1953
Annual Tax Amount $2,500
Tax Year 2021
Lot Size 1,926 Sqft
Acres 0.04
Property Description
List price to be opening bid. Online registration & bidding begins Saturday, July 9th and ends Thursday, July 14, 2022 at 1:00PM. Tenant Occupied Brick Porch-Front Townhouse in the "West Edmondale" community of Baltimore County. The property has been updated. The main level has a living room, dining room and kitchen. The upper level has 3 bedrooms and 1 full bath. The lower level is partially finished with a family room, a half bath, utility room, storage; and a walk-up to the fenced-in backyard. There is a small rear porch off the kitchen with a walk-down to the backyard; and a front porch that is not covered. The property is Lead Free.
Current gross monthly rent: $1,750
Current gross annual scheduled rent: $21,000
Section 8 pays $1,698
Tenant pays $52
Tenant pays water & environmental fines; owner pays water.
Per the seller: Tenant is current on their rent portion.
Features & updates include:
Stainless steel refrigerator, dishwasher, sink and range
Tile back-splash in the kitchen
Wood type floors on the main level
Carpet on most of the upper level
Wood stair case
Tile flooring in the kitchen
Central A/C
Gas hot water heater
Forced hot air heat
Washer & dryer hookups
Recessed lighting in the basement
Concrete parking pad and patio in the backyard
Ceiling fans
1,080+/- sq. ft. above grade living area
1,620+/- total building square footage
Location
State MD
County Baltimore
Zoning UNK
Rooms
Basement Partially Finished
Interior
Hot Water Natural Gas
Heating Forced Air
Cooling Central A/C
Heat Source Natural Gas
Exterior
Water Access N
Accessibility None
Garage N
Building
Story 3
Foundation Other
Sewer Public Sewer
Water Public
Architectural Style Traditional
Level or Stories 3
Additional Building Above Grade, Below Grade
New Construction N
Schools
School District Baltimore County Public Schools
Others
Senior Community No
Tax ID 04010102370790
Ownership Ground Rent
SqFt Source Assessor
Special Listing Condition Auction
Read Less Info
Want to know what your home might be worth? Contact us for a FREE valuation!

Our team is ready to help you sell your home for the highest possible price ASAP

Bought with Larry E Cooper • Alex Cooper Auctioneers, Inc.

"My job is to find and attract mastery-based agents to the office, protect the culture, and make sure everyone is happy! "
3801 Kennett Pike Suite D200, Greenville, Delaware, 19807, United States





