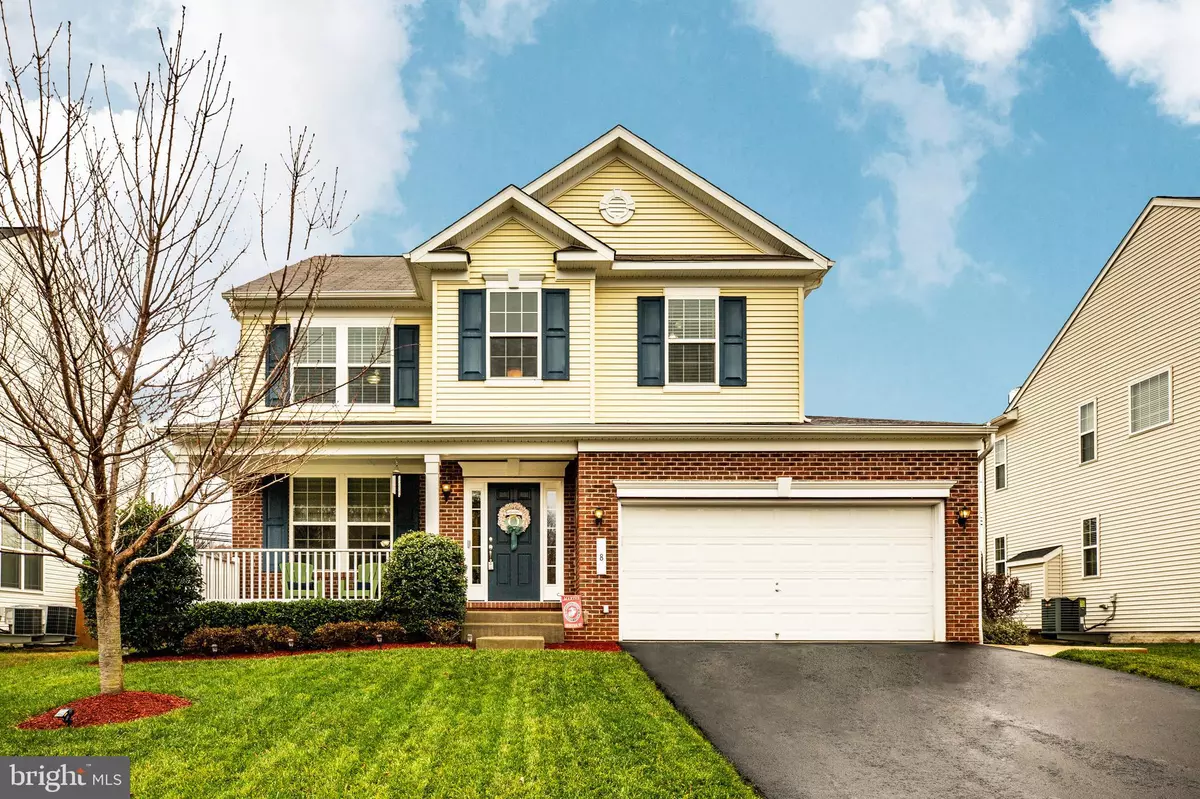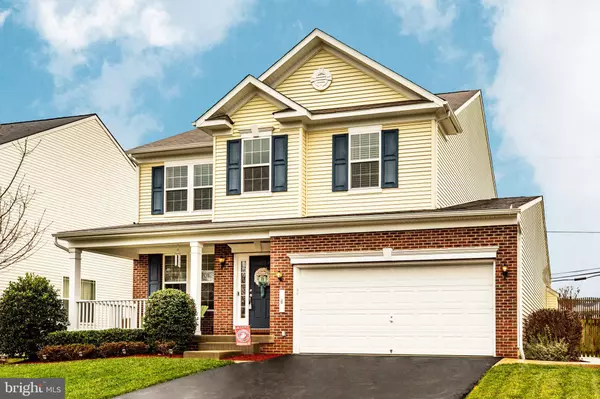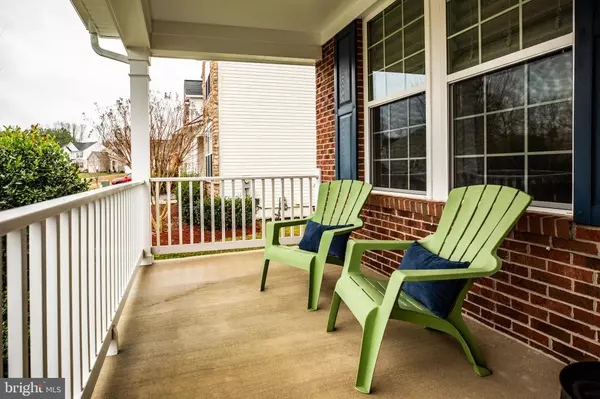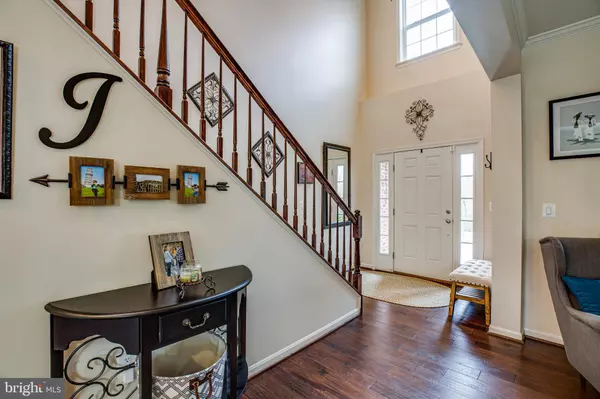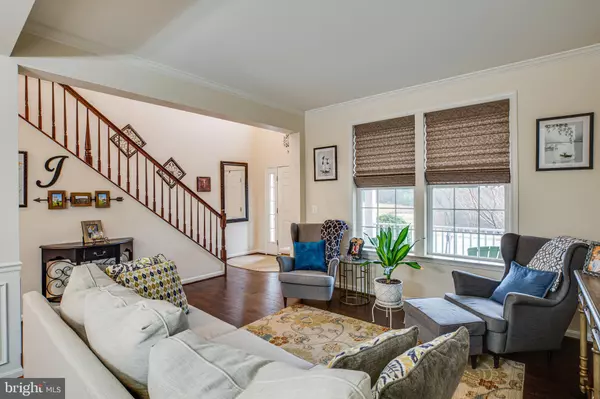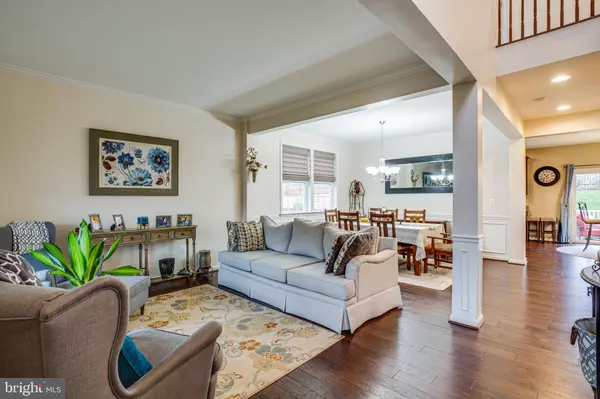$463,000
$462,500
0.1%For more information regarding the value of a property, please contact us for a free consultation.
4 Beds
4 Baths
4,472 SqFt
SOLD DATE : 03/20/2020
Key Details
Sold Price $463,000
Property Type Single Family Home
Sub Type Detached
Listing Status Sold
Purchase Type For Sale
Square Footage 4,472 sqft
Price per Sqft $103
Subdivision Moncure Estates
MLS Listing ID VAST217170
Sold Date 03/20/20
Style Colonial
Bedrooms 4
Full Baths 3
Half Baths 1
HOA Fees $60/mo
HOA Y/N Y
Abv Grd Liv Area 2,857
Originating Board BRIGHT
Year Built 2011
Annual Tax Amount $4,216
Tax Year 2019
Lot Size 8,381 Sqft
Acres 0.19
Property Description
WELCOME HOME TO THIS STYLISH COLONIAL WITH THREE FULL FINISHED LEVELS LOCATED JUST MINUTES TO 95 & SHOPPING! THIS HOME GREETS YOU WITH SHINY HARDWOOD FLOORS AS YOU ENTER INTO THE LOVELY TWO STORY FOYER! THE BEAUTIFUL FORMAL LIVING ROOM IS TO YOUR LEFT AND IS A WONDERFUL PLACE TO ENTERTAIN! THIS SPACE OPENS TO THE FORMAL DINING ROOM WITH PRETTY MOLDINGS & IS THE PERFECT SIZE FOR ALL OF YOUR GATHERINGS! THE GOURMET KITCHEN IS FABULOUS AND HAS BEAUTIFUL GRANITE COUNTER TOPS, UPGRADED CABINETS, STAINLESS STEEL APPLIANCES, A CUSTOM BACK SPLASH AND A SPACIOUS ISLAND! THIS SPACE OPENS TO A GENEROUS FAMILY ROOM WITH LOTS OF NATURAL LIGHT & A WONDERFUL GAS FIREPLACE! UPSTAIRS YOU WILL FIND A SERENE MASTER BEDROOM SUITE WITH A SPACIOUS WALK IN CLOSET AND LUXURY MASTER BATH WITH SOAKER TUB AND DUAL VANITIES! ALL BEDROOMS ARE GREAT SIZES! THE LAUNDRY ROOM IS ALSO UPSTAIRS, PERFECT FOR YOUR CONVENIENCE! THE BASEMENT HAS A 5TH BEDROOM NTC AND FULL BATHROOM! THE RECREATION ROOM IS QUITE LARGE AND IS THE PERFECT SPACE TO SPREAD OUT! THE BACKYARD IS FULLY FENCED AND HAS A GOREGOUS PATIO! NOTHING TO DO HERE BUT MOVE RIGHT IN!
Location
State VA
County Stafford
Zoning R1
Rooms
Basement Full, Partially Finished, Walkout Stairs
Interior
Interior Features Breakfast Area, Carpet, Ceiling Fan(s), Chair Railings, Crown Moldings, Dining Area, Family Room Off Kitchen, Floor Plan - Open, Formal/Separate Dining Room, Kitchen - Island, Kitchen - Gourmet, Primary Bath(s), Soaking Tub, Stall Shower, Upgraded Countertops, Walk-in Closet(s), Wood Floors
Hot Water Natural Gas
Heating Central
Cooling Central A/C, Ceiling Fan(s)
Flooring Carpet, Wood
Fireplaces Number 1
Fireplaces Type Gas/Propane
Equipment Built-In Microwave, Dishwasher, Disposal, Cooktop, Icemaker, Refrigerator, Stainless Steel Appliances, Water Heater
Furnishings Yes
Fireplace Y
Appliance Built-In Microwave, Dishwasher, Disposal, Cooktop, Icemaker, Refrigerator, Stainless Steel Appliances, Water Heater
Heat Source Natural Gas
Laundry Hookup, Upper Floor
Exterior
Exterior Feature Patio(s), Porch(es)
Parking Features Garage - Front Entry, Garage Door Opener
Garage Spaces 2.0
Fence Fully, Rear
Water Access N
Accessibility None
Porch Patio(s), Porch(es)
Attached Garage 2
Total Parking Spaces 2
Garage Y
Building
Lot Description Front Yard, Rear Yard
Story 3+
Sewer Public Sewer
Water Public
Architectural Style Colonial
Level or Stories 3+
Additional Building Above Grade, Below Grade
New Construction N
Schools
Elementary Schools Anthony Burns
Middle Schools Stafford
High Schools Brooke Point
School District Stafford County Public Schools
Others
HOA Fee Include Trash,Common Area Maintenance,Management,Snow Removal
Senior Community No
Tax ID 30-TT-1- -26
Ownership Fee Simple
SqFt Source Estimated
Security Features Security System,Surveillance Sys
Special Listing Condition Standard
Read Less Info
Want to know what your home might be worth? Contact us for a FREE valuation!

Our team is ready to help you sell your home for the highest possible price ASAP

Bought with Cathleen Connolly • Long & Foster Real Estate, Inc.
"My job is to find and attract mastery-based agents to the office, protect the culture, and make sure everyone is happy! "
3801 Kennett Pike Suite D200, Greenville, Delaware, 19807, United States
