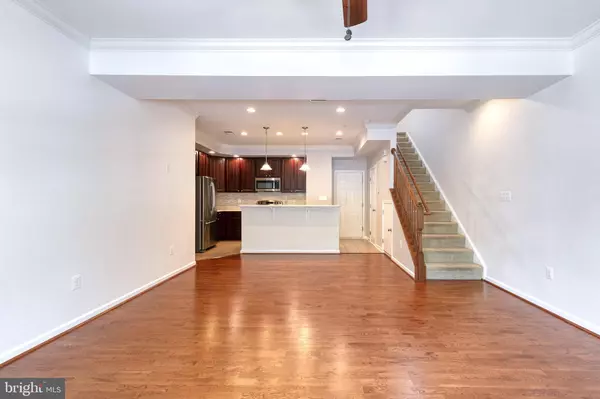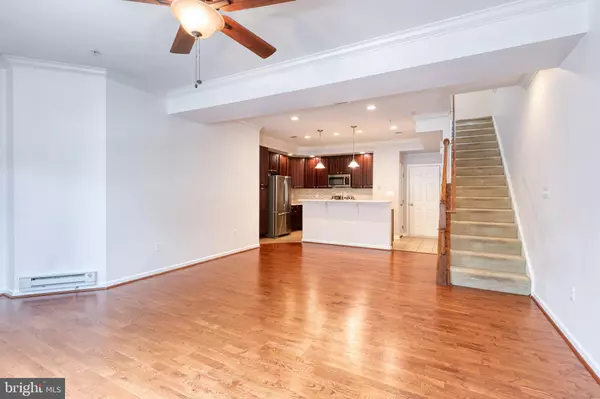$350,000
$355,000
1.4%For more information regarding the value of a property, please contact us for a free consultation.
3 Beds
3 Baths
1,600 SqFt
SOLD DATE : 08/01/2022
Key Details
Sold Price $350,000
Property Type Condo
Sub Type Condo/Co-op
Listing Status Sold
Purchase Type For Sale
Square Footage 1,600 sqft
Price per Sqft $218
Subdivision Elkridge Crossing
MLS Listing ID MDHW2017834
Sold Date 08/01/22
Style Transitional
Bedrooms 3
Full Baths 3
Condo Fees $143/mo
HOA Fees $60/mo
HOA Y/N Y
Abv Grd Liv Area 1,600
Originating Board BRIGHT
Year Built 2008
Annual Tax Amount $4,153
Tax Year 2021
Property Description
Welcome to 7223 Darby Downs, situated perfectly within Elkridge Crossing, completely modern & turn-key ready. Updated and personalized since it's creation, find a timeless kitchen complete with quartz, stainless steel appliances, and high end cabinets which complement the natural hardwoods throughout the first floor. Past the eat-in kitchen barstools, the dining room - living room combination provides space for any layout choice. Natural light abounds from the windows stretching nearly the width of this residence, complete with quality blinds installed throughout the home. A garage with extra storage and full length parking pad can be found past the half-bathroom. Upstairs find a generously sized primary suite complete with a walk-in closet and luxuriously large bathroom. A Large Dual-Vanity accompanies the standing shower and separate soaking tub. Both the second and third bedrooms, larger than most, have custom blinds and ample closet space in each. The second bedroom is completed with a balcony perfect for morning coffee and summer evenings. The home systems have also been maintained impeccably with the AC coils replaced in 2021 and the full unit serviced bi-annually.
Location
State MD
County Howard
Zoning R
Rooms
Other Rooms Living Room, Primary Bedroom, Bedroom 3, Kitchen, Bathroom 2, Primary Bathroom, Half Bath
Interior
Hot Water Natural Gas
Heating Central, Forced Air
Cooling Central A/C
Heat Source Natural Gas
Exterior
Parking Features Additional Storage Area, Built In, Garage - Rear Entry, Garage Door Opener, Inside Access
Garage Spaces 1.0
Amenities Available Common Grounds
Water Access N
Accessibility None
Attached Garage 1
Total Parking Spaces 1
Garage Y
Building
Story 2
Foundation Slab
Sewer Public Sewer
Water Public
Architectural Style Transitional
Level or Stories 2
Additional Building Above Grade, Below Grade
New Construction N
Schools
School District Howard County Public School System
Others
Pets Allowed Y
HOA Fee Include Ext Bldg Maint,Insurance,Snow Removal,Common Area Maintenance
Senior Community No
Tax ID 1401317504
Ownership Condominium
Horse Property N
Special Listing Condition Standard
Pets Allowed Size/Weight Restriction, Number Limit
Read Less Info
Want to know what your home might be worth? Contact us for a FREE valuation!

Our team is ready to help you sell your home for the highest possible price ASAP

Bought with Brandon Bachman • Exit Results Realty

"My job is to find and attract mastery-based agents to the office, protect the culture, and make sure everyone is happy! "
3801 Kennett Pike Suite D200, Greenville, Delaware, 19807, United States





