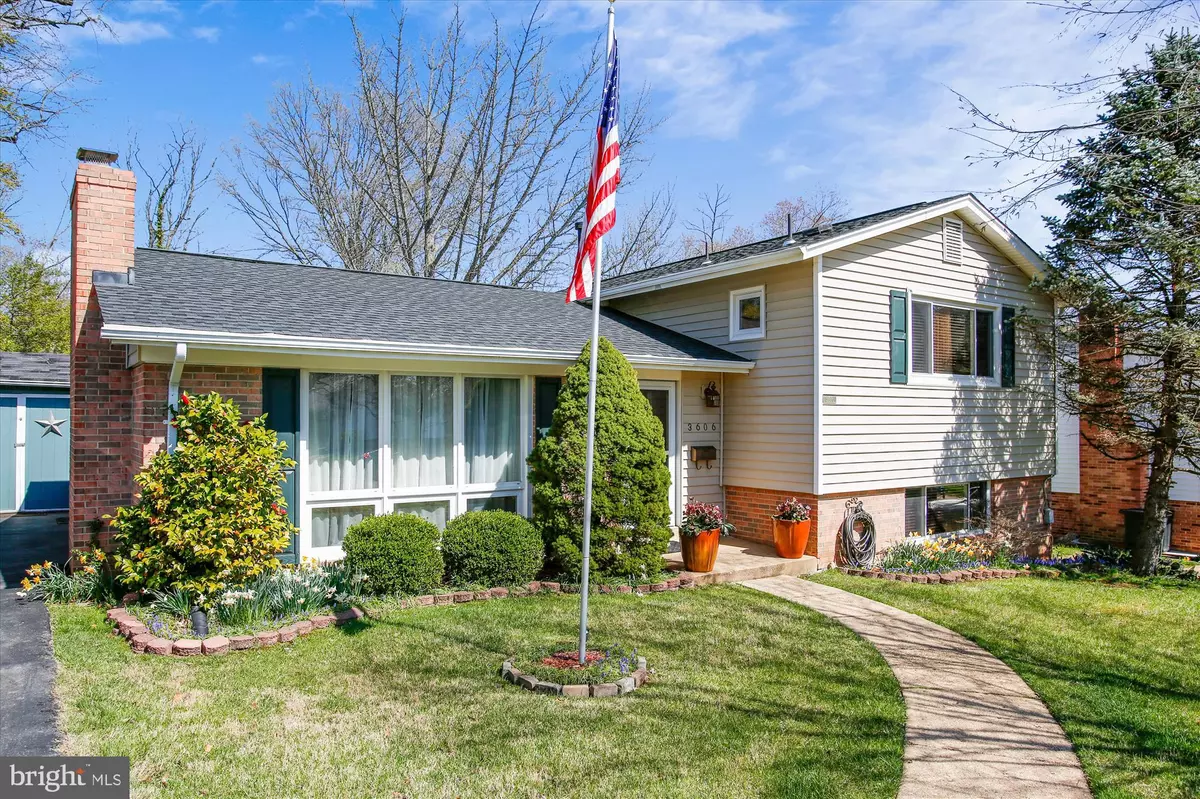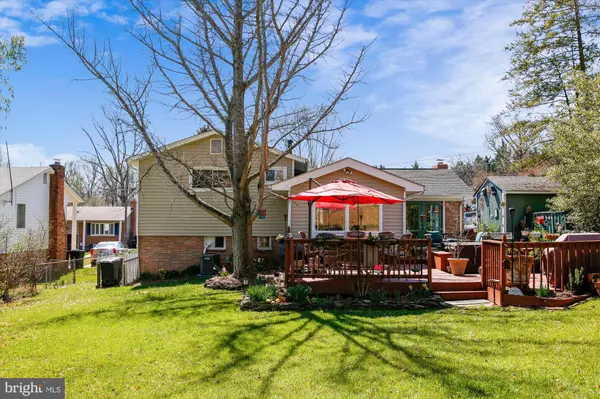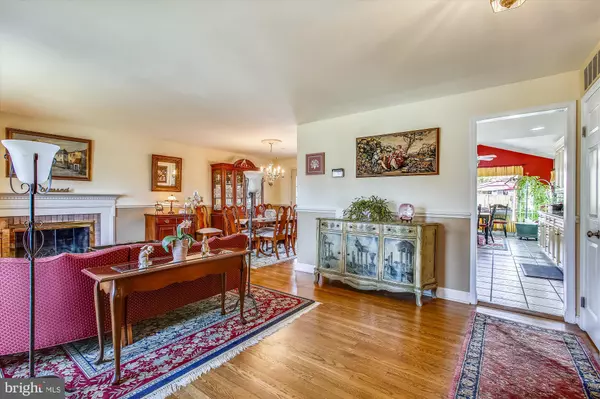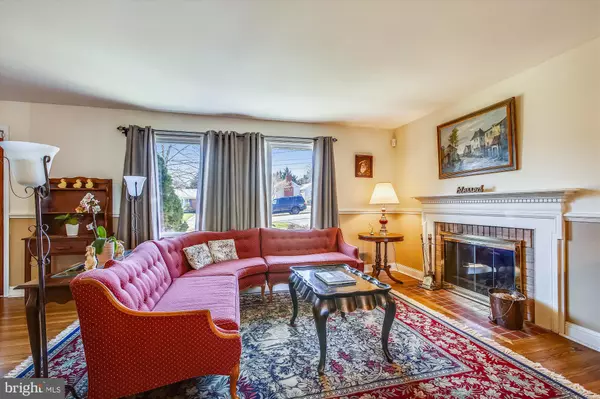$736,500
$725,000
1.6%For more information regarding the value of a property, please contact us for a free consultation.
4 Beds
3 Baths
2,832 SqFt
SOLD DATE : 05/28/2021
Key Details
Sold Price $736,500
Property Type Single Family Home
Sub Type Detached
Listing Status Sold
Purchase Type For Sale
Square Footage 2,832 sqft
Price per Sqft $260
Subdivision Old Post Estates
MLS Listing ID VAFC121212
Sold Date 05/28/21
Style Split Level,Traditional
Bedrooms 4
Full Baths 3
HOA Y/N N
Abv Grd Liv Area 2,832
Originating Board BRIGHT
Year Built 1965
Annual Tax Amount $5,639
Tax Year 2020
Lot Size 0.252 Acres
Acres 0.25
Property Description
BACK ON THE MARKET! Buyer financing fell through. Open House Sunday, April 25th, 1-4. Don't let the days on the market fool you. This home has been meticulously cared for. There is a kitchen addition so you have over 2,800 square feet of living space. All the major items have been updated. Windows, Siding, Roof, Furnace and AC unit. 4 bedroom, 3 full bath single family home in the highly sought after Old Lee Hills neighborhood. This home has been completely updated. Walk through the front door into your spacious living room/dining room combination with hardwood flooring, a gas fireplace and French doors to the large outdoor living space. The kitchen has been tripled in size and has stainless steel appliances and new cabinets with loads of extra storage. The kitchen addition comfortably provides additional seating for 6+ and overlooks the park-like backyard. Walk out to the large ground level deck with a hot tub. The perfect place to entertain. A few steps up from the main level and you have 3 bedrooms and 2 updated full baths. The lower level has a finished family room with bookcases and a freestanding fireplace. The 4th room can be used as a bedroom/workout room and there is a brand new 3rd full bath. The washer and dryer are on this level with a side door to the outside yard. There is a large unfinished crawl space. Most of the furniture will be sold with the exception of the master bedroom furniture and the outdoor bar. This can be negotiated with the sale of the house. The sellers must find a home of choice so a rent back will be requested. Fairfax City offers lower taxes, an easy commute (the bus stop is at the top of the street) and you can walk to Daniels Run Elementary, Fairfax High School, St. Leo's Catholic Church and downtown Fairfax.
Location
State VA
County Fairfax City
Zoning RH
Rooms
Basement Fully Finished, Side Entrance, Windows, Connecting Stairway, Heated, Improved, Interior Access, Walkout Level
Interior
Interior Features Ceiling Fan(s), Combination Dining/Living, Combination Kitchen/Dining, Floor Plan - Traditional, Formal/Separate Dining Room, Kitchen - Eat-In, Kitchen - Gourmet, Kitchen - Island, Kitchen - Table Space, Stall Shower, Upgraded Countertops, Walk-in Closet(s), WhirlPool/HotTub, Wood Floors
Hot Water Natural Gas
Heating Forced Air
Cooling Central A/C
Flooring Hardwood
Fireplaces Number 2
Fireplaces Type Brick, Free Standing
Equipment Dishwasher, Disposal, Dryer, Exhaust Fan, Icemaker, Oven/Range - Gas, Refrigerator, Stainless Steel Appliances, Washer, Water Heater
Furnishings Yes
Fireplace Y
Window Features Replacement
Appliance Dishwasher, Disposal, Dryer, Exhaust Fan, Icemaker, Oven/Range - Gas, Refrigerator, Stainless Steel Appliances, Washer, Water Heater
Heat Source Natural Gas
Laundry Basement, Lower Floor
Exterior
Exterior Feature Deck(s)
Water Access N
View Garden/Lawn
Roof Type Shingle
Accessibility Level Entry - Main
Porch Deck(s)
Garage N
Building
Story 3
Sewer Public Sewer
Water Public
Architectural Style Split Level, Traditional
Level or Stories 3
Additional Building Above Grade, Below Grade
New Construction N
Schools
School District Fairfax County Public Schools
Others
Senior Community No
Tax ID 57 2 15 003
Ownership Fee Simple
SqFt Source Assessor
Special Listing Condition Standard
Read Less Info
Want to know what your home might be worth? Contact us for a FREE valuation!

Our team is ready to help you sell your home for the highest possible price ASAP

Bought with Amelia R Iriarte • DMV Realty, INC.
"My job is to find and attract mastery-based agents to the office, protect the culture, and make sure everyone is happy! "
3801 Kennett Pike Suite D200, Greenville, Delaware, 19807, United States





