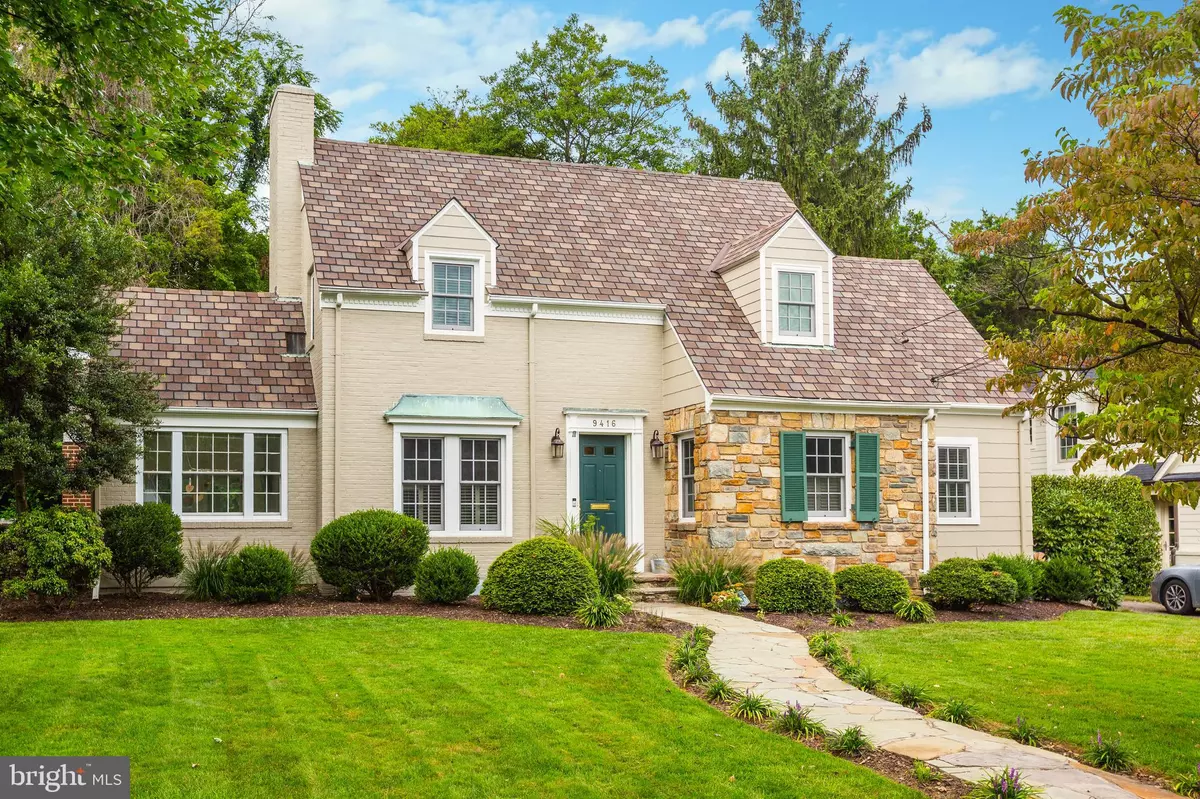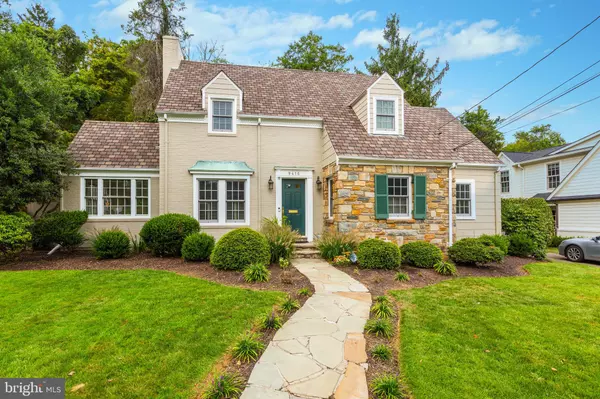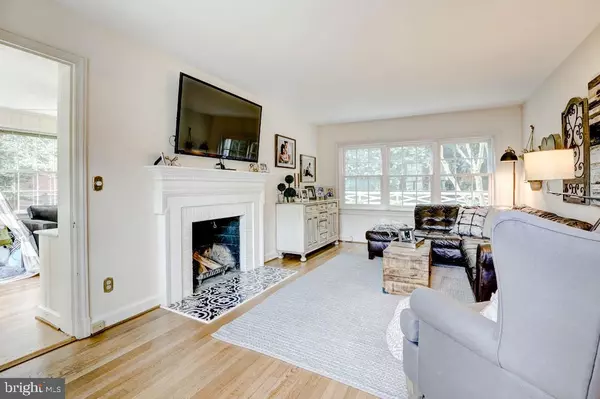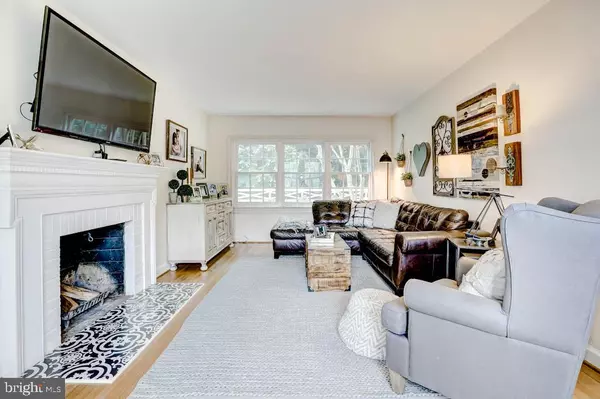$1,200,000
$1,095,000
9.6%For more information regarding the value of a property, please contact us for a free consultation.
4 Beds
4 Baths
2,541 SqFt
SOLD DATE : 05/28/2021
Key Details
Sold Price $1,200,000
Property Type Single Family Home
Sub Type Detached
Listing Status Sold
Purchase Type For Sale
Square Footage 2,541 sqft
Price per Sqft $472
Subdivision Locust Hill Estates
MLS Listing ID MDMC750936
Sold Date 05/28/21
Style Colonial
Bedrooms 4
Full Baths 3
Half Baths 1
HOA Y/N N
Abv Grd Liv Area 1,916
Originating Board BRIGHT
Year Built 1941
Annual Tax Amount $9,361
Tax Year 2020
Lot Size 9,445 Sqft
Acres 0.22
Property Description
OPEN HOUSE CANCELLED. HOME UNDER CONTRACT. Absolute gem in Bethesda with a loads of space, welcome to 9416 Locust Hill Road. From the stone accented facade, to the brick inlaid floor in the family room, this handsome Cape Cod home embraces you like a warm hug. Sited on a 9,400+ s.f. lot, it charms from the moment you arrive. The main level includes formal living room with fireplace, dining room, updated eat-in kitchen with bay window. Family room is accented by paneling, inlaid brick flooring, and easy access to the back yard. Main floor also includes a bedroom (or den), full bath and mud room with access to the driveway and patio, and another half-bath for guests.. Upper level includes three large bedrooms, two full baths, and loads of storage. The primary en suite was renovated perfectly in 2021 with marble accents, dual vanity, and floating shelves. Expansive lower level includes newly carpeted rec room, laundry room, even more storage, a quarter bath, and a back stairwell to the backyard. The large, flat yard is trimmed to perfection with lush lawn, gravel play area, patio for entertaining, and oversized shed. Why not schedule your next family portrait session with the white cross-board fence as the perfect backdrop? This Bethesda home is close to NIH, Walter Reed, downtown Bethesda, parks, trails, and so much more. Enjoy from day one! Welcome home.
Location
State MD
County Montgomery
Zoning R60
Rooms
Other Rooms Living Room, Dining Room, Primary Bedroom, Bedroom 3, Bedroom 4, Kitchen, Den, Foyer, Breakfast Room, Sun/Florida Room, In-Law/auPair/Suite, Recreation Room, Storage Room, Utility Room, Primary Bathroom, Full Bath
Basement Full, Outside Entrance, Interior Access
Main Level Bedrooms 1
Interior
Interior Features Breakfast Area, Dining Area, Kitchen - Table Space
Hot Water Natural Gas
Heating Forced Air
Cooling Central A/C
Flooring Hardwood
Fireplaces Number 2
Fireplace Y
Heat Source Natural Gas
Laundry Basement
Exterior
Garage Spaces 2.0
Water Access N
Accessibility None
Total Parking Spaces 2
Garage N
Building
Story 3
Sewer Public Sewer
Water Public
Architectural Style Colonial
Level or Stories 3
Additional Building Above Grade, Below Grade
New Construction N
Schools
Elementary Schools Wyngate
Middle Schools North Bethesda
High Schools Walter Johnson
School District Montgomery County Public Schools
Others
Senior Community No
Tax ID 160700598083
Ownership Fee Simple
SqFt Source Assessor
Horse Property N
Special Listing Condition Standard
Read Less Info
Want to know what your home might be worth? Contact us for a FREE valuation!

Our team is ready to help you sell your home for the highest possible price ASAP

Bought with Barrett Starling • Keller Williams Realty Centre
"My job is to find and attract mastery-based agents to the office, protect the culture, and make sure everyone is happy! "
3801 Kennett Pike Suite D200, Greenville, Delaware, 19807, United States





