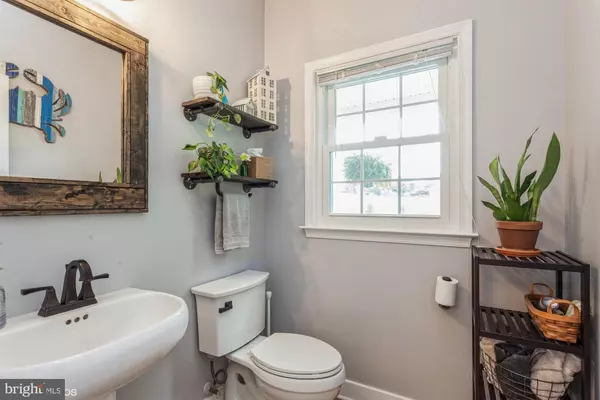$890,000
$875,000
1.7%For more information regarding the value of a property, please contact us for a free consultation.
4 Beds
5 Baths
4,357 SqFt
SOLD DATE : 09/14/2022
Key Details
Sold Price $890,000
Property Type Single Family Home
Sub Type Detached
Listing Status Sold
Purchase Type For Sale
Square Footage 4,357 sqft
Price per Sqft $204
Subdivision Edwards Manor
MLS Listing ID MDHR2013610
Sold Date 09/14/22
Style Colonial
Bedrooms 4
Full Baths 4
Half Baths 1
HOA Fees $19
HOA Y/N Y
Abv Grd Liv Area 4,357
Originating Board BRIGHT
Year Built 2000
Annual Tax Amount $8,197
Tax Year 2022
Lot Size 5.530 Acres
Acres 5.53
Property Description
Located close to shopping and major thoroughfares, this property is ideal for those wanting a sense of seclusion with conveniences nearby. Sited on over five acres, and on a court, privacy is absolute on three sides. Outdoor living is enhanced by a large courtyard (accommodates additional parking) and deck with fire pit to enjoy cozy evenings with family and friends. Looking to host overnight guests? Escort them to the spacious area (almost 900 square feet) over the two car detached garage, complete with full bath.
Two separate offices on the main level allow for working remotely, or can be utilized as flex space. A new built-in, dedicated as the drop zone, separates the open dining room and recently renovated gourmet kitchen. Oversized windows flood the main living area with light, highlighting the numerous updates and added features that enhance the livability of this home. The kitchen offers a large island for casual dining, meal prep and conversation with friends. Thick wood shelving, new eight foot doors accessing the pantry and a custom built coffee bar pair character with convenience.
The focal point of the two story family room is a stone faced gas fireplace with a natural black marble hearth. Dual staircases, exiting the kitchen and family room give access to the bedroom level, including a spacious owners suite. The newly added walk-in closet with barn doors and updated spa bath, including frameless shower, separate vanities and freestanding tub deliver a spa like experience. Bedrooms 2, 3 and 4 which are down the hall from the primary bedroom offer privacy and quiet. The secondary bedrooms which are grouped together also share a beautifully renovated bath.
The fully finished lower level with full bath with entertainment area Two zones for heating and A/C gives you the ability to keep your power usage down and allows for all zones to be comfortable.
The fully finished lower level with a full bath, kitchenette and entertainment area comes in handy for large get-togethers, sleepovers or movie nights at home. Lower level walk out to the back yard is yet another added convenience to this functional home.
There are too many updates to include here! Please see the list of renovations which are uploaded in the listing paperwork.
Location
State MD
County Harford
Zoning RR
Rooms
Basement Rear Entrance, Sump Pump, Improved, Fully Finished, Walkout Level
Interior
Interior Features Built-Ins, Double/Dual Staircase, Family Room Off Kitchen, Floor Plan - Open, Kitchen - Gourmet, Kitchen - Island, Breakfast Area, Bar, Kitchenette, Recessed Lighting, Soaking Tub, Upgraded Countertops, Walk-in Closet(s), Other, Water Treat System
Hot Water Natural Gas
Heating Forced Air
Cooling Ceiling Fan(s), Central A/C, Multi Units
Flooring Luxury Vinyl Plank, Luxury Vinyl Tile, Carpet
Fireplaces Number 1
Fireplaces Type Fireplace - Glass Doors, Mantel(s), Gas/Propane, Stone, Other
Equipment Washer/Dryer Hookups Only, Dishwasher, Disposal, Exhaust Fan, Microwave, Oven/Range - Gas, Oven - Self Cleaning, Range Hood, Extra Refrigerator/Freezer, Oven - Double, Refrigerator, Stainless Steel Appliances, Water Dispenser
Fireplace Y
Window Features Bay/Bow,Double Pane,Screens
Appliance Washer/Dryer Hookups Only, Dishwasher, Disposal, Exhaust Fan, Microwave, Oven/Range - Gas, Oven - Self Cleaning, Range Hood, Extra Refrigerator/Freezer, Oven - Double, Refrigerator, Stainless Steel Appliances, Water Dispenser
Heat Source Natural Gas
Laundry Hookup, Main Floor
Exterior
Exterior Feature Deck(s), Breezeway, Porch(es), Wrap Around
Parking Features Additional Storage Area, Garage - Side Entry, Garage Door Opener, Inside Access, Oversized
Garage Spaces 4.0
Water Access N
View Trees/Woods
Roof Type Architectural Shingle
Accessibility 2+ Access Exits
Porch Deck(s), Breezeway, Porch(es), Wrap Around
Road Frontage City/County
Attached Garage 2
Total Parking Spaces 4
Garage Y
Building
Lot Description Backs to Trees, Cul-de-sac, Landscaping, Premium, Trees/Wooded, Partly Wooded
Story 3
Foundation Block
Sewer Septic Exists
Water Well
Architectural Style Colonial
Level or Stories 3
Additional Building Above Grade
Structure Type Cathedral Ceilings,Tray Ceilings,9'+ Ceilings,2 Story Ceilings
New Construction N
Schools
Elementary Schools Forest Hill
Middle Schools North Harford
High Schools North Harford
School District Harford County Public Schools
Others
HOA Fee Include Common Area Maintenance,Management,Snow Removal,Trash
Senior Community No
Tax ID 1303314561
Ownership Fee Simple
SqFt Source Assessor
Security Features Security System
Acceptable Financing FHA, Cash, VA, Conventional
Listing Terms FHA, Cash, VA, Conventional
Financing FHA,Cash,VA,Conventional
Special Listing Condition Standard
Read Less Info
Want to know what your home might be worth? Contact us for a FREE valuation!

Our team is ready to help you sell your home for the highest possible price ASAP

Bought with Lisa S Sparr • Coldwell Banker Realty
"My job is to find and attract mastery-based agents to the office, protect the culture, and make sure everyone is happy! "
3801 Kennett Pike Suite D200, Greenville, Delaware, 19807, United States





