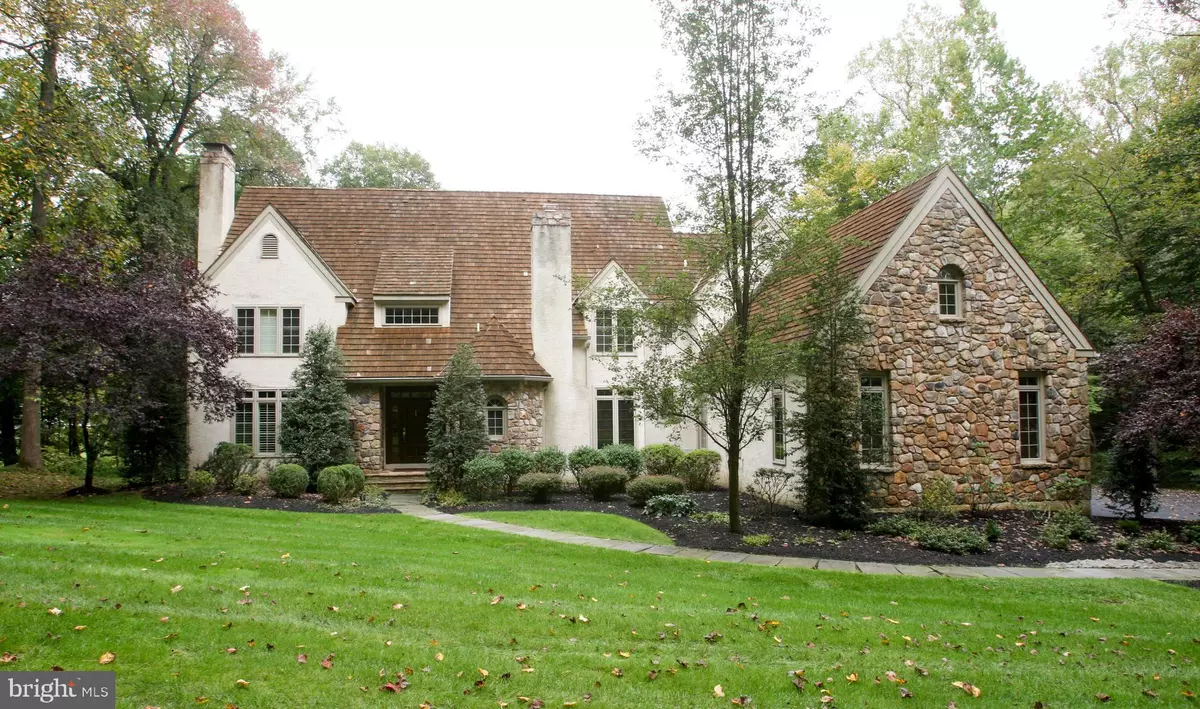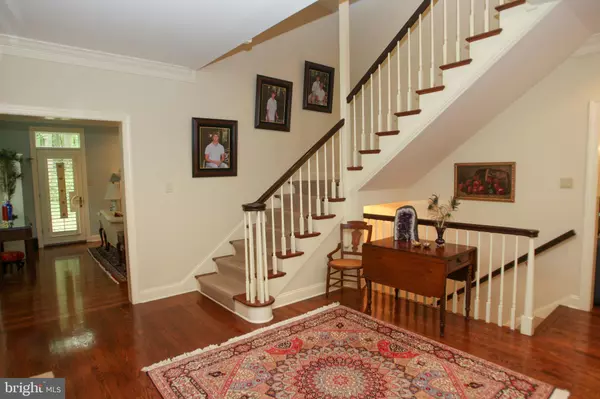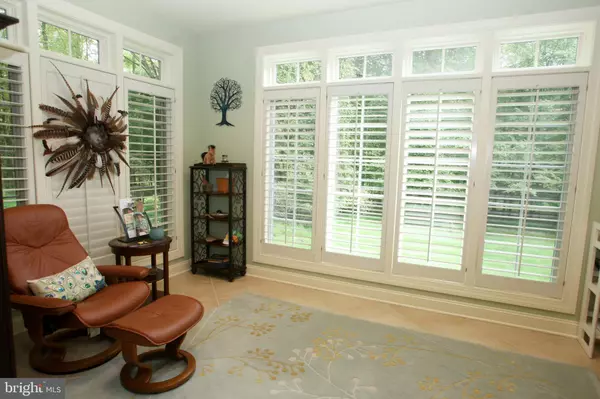$765,000
$749,900
2.0%For more information regarding the value of a property, please contact us for a free consultation.
4 Beds
6 Baths
6,282 SqFt
SOLD DATE : 12/04/2020
Key Details
Sold Price $765,000
Property Type Single Family Home
Sub Type Detached
Listing Status Sold
Purchase Type For Sale
Square Footage 6,282 sqft
Price per Sqft $121
Subdivision Cross Creek
MLS Listing ID PACT516206
Sold Date 12/04/20
Style Traditional
Bedrooms 4
Full Baths 4
Half Baths 2
HOA Fees $25/ann
HOA Y/N Y
Abv Grd Liv Area 4,882
Originating Board BRIGHT
Year Built 1992
Annual Tax Amount $15,166
Tax Year 2020
Lot Size 4.000 Acres
Acres 4.0
Property Description
Beautiful custom built stone and stucco with classic cedar shake roof at the end of a private driveway. Enter the foyer that offers a private custom paneled office to the right and large sunny living room to the left. A sunroom extension off living room gives an additional space to relax or provide office space with views of private wooded yard. The floor plan flows into a large dining room and gourmet kitchen with both counter space and breakfast area at which to sit. Family room with high ceiling and stone fire place complete the circuit that lends itself to entertaining. A large first floor laundry and pantry in back hall lead to the 3 car garage. Upstairs the master has a private bath with sunken tub and large shower. There are additional 3 bedrooms and 3 full baths as well as usable space both over garage and in upper level that could be used as a playroom, office or guest retreat. The basement is mostly finished and carpeted and includes a wine closet. Lot is private and beautifully maintained. Mature trees and plantings. Conveniently located to Wilmington, West Chester and Philadelphia . Award winning Kennett schools.
Location
State PA
County Chester
Area Kennett Twp (10362)
Zoning R2
Rooms
Other Rooms Living Room, Dining Room, Bedroom 2, Bedroom 3, Bedroom 4, Kitchen, Bedroom 1, Sun/Florida Room, Office
Basement Full
Interior
Hot Water Propane
Heating Forced Air
Cooling Central A/C
Flooring Carpet, Ceramic Tile, Hardwood
Fireplaces Number 4
Fireplaces Type Gas/Propane, Wood
Fireplace Y
Heat Source Propane - Leased
Laundry Main Floor
Exterior
Parking Features Additional Storage Area, Garage - Side Entry, Garage Door Opener, Inside Access
Garage Spaces 18.0
Utilities Available Electric Available, Cable TV, Propane
Water Access N
Roof Type Wood,Shingle
Accessibility None
Attached Garage 3
Total Parking Spaces 18
Garage Y
Building
Lot Description Backs to Trees, Flag, Irregular, Cul-de-sac
Story 2
Sewer On Site Septic
Water Well
Architectural Style Traditional
Level or Stories 2
Additional Building Above Grade, Below Grade
New Construction N
Schools
Elementary Schools Greenwood
School District Kennett Consolidated
Others
HOA Fee Include Common Area Maintenance
Senior Community No
Tax ID 62-05 -0067.4900
Ownership Fee Simple
SqFt Source Assessor
Security Features Motion Detectors,Security System,Fire Detection System
Acceptable Financing Conventional, Cash
Horse Property N
Listing Terms Conventional, Cash
Financing Conventional,Cash
Special Listing Condition Standard
Read Less Info
Want to know what your home might be worth? Contact us for a FREE valuation!

Our team is ready to help you sell your home for the highest possible price ASAP

Bought with Rick James • Monument Sotheby's International Realty
"My job is to find and attract mastery-based agents to the office, protect the culture, and make sure everyone is happy! "
3801 Kennett Pike Suite D200, Greenville, Delaware, 19807, United States





