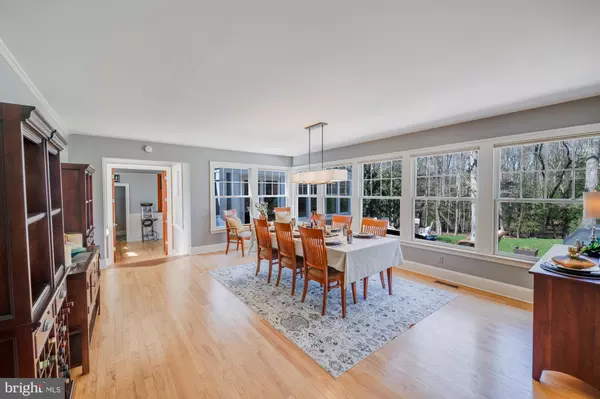$684,500
$749,000
8.6%For more information regarding the value of a property, please contact us for a free consultation.
5 Beds
5 Baths
4,789 SqFt
SOLD DATE : 07/06/2021
Key Details
Sold Price $684,500
Property Type Single Family Home
Sub Type Detached
Listing Status Sold
Purchase Type For Sale
Square Footage 4,789 sqft
Price per Sqft $142
Subdivision Nithsdale
MLS Listing ID MDWC112324
Sold Date 07/06/21
Style Contemporary
Bedrooms 5
Full Baths 4
Half Baths 1
HOA Fees $25/ann
HOA Y/N Y
Abv Grd Liv Area 4,789
Originating Board BRIGHT
Year Built 1995
Annual Tax Amount $5,055
Tax Year 2020
Lot Size 1.410 Acres
Acres 1.41
Lot Dimensions 0.00 x 0.00
Property Description
One of a kind custom built home by David Lowe! Over 4700 square feet of elegance and a high level of quality construction. The open floor plan offers ideal gathering spaces for family and for entertaining parties of all sizes. You will be wowed by the custom media room with a wet bar and hand-crafted, theater-inspired built-ins. Cooks will love the gourmet kitchen with new Stainless Steel Appliances, a Thermador cook top, high end Kitchen Aid double wall oven and refrigerator and a Bosch dishwasher. Countertops are new as well and are top-of-the-line Cambria quartz along with new backsplash and under-cabinet lighting. Children and guests of all ages will appreciate the private third floor retreat. Recent updates include upgraded bathrooms, a spacious brick-floored mudroom, and a butlers pantry. The private lot offers a park-like backyard, with multi-level composite deck, paver walkways, and a large patio gas/ wood firepit. The 2-car garage boasts a huge workshop and an attached carport. This stunning home is located in Nithsdale, one of the Eastern Shores premier communities with access to the Wicomico River within the community. Home is minutes from downtown Salisbury, a short drive from Ocean City, and only a few hours Washington DC, and Baltimore Metro Areas. SEE ATTACHED DOCUMENTS FOR MORE UPDATES! **Masks required for all parties during showings. Agents and/or perspective buyers exposed to COVID 19 or with a cough or fever are not to enter the home until they receive medical clearance.**
Location
State MD
County Wicomico
Area Wicomico Southwest (23-03)
Zoning RESIDENTIAL
Rooms
Other Rooms Living Room, Dining Room, Primary Bedroom, Sitting Room, Bedroom 2, Bedroom 3, Bedroom 4, Kitchen, Breakfast Room, Bedroom 1, Great Room, Bonus Room
Main Level Bedrooms 1
Interior
Interior Features Bar, Built-Ins, Carpet, Ceiling Fan(s), Combination Dining/Living, Combination Kitchen/Dining, Crown Moldings, Family Room Off Kitchen, Floor Plan - Open, Kitchen - Eat-In, Walk-in Closet(s), Upgraded Countertops, WhirlPool/HotTub, Window Treatments, Wood Floors, Wet/Dry Bar, Entry Level Bedroom, Dining Area, Chair Railings, Breakfast Area, Attic
Hot Water Electric
Heating Heat Pump(s)
Cooling Central A/C
Flooring Ceramic Tile, Hardwood, Carpet
Fireplaces Number 2
Fireplaces Type Wood, Gas/Propane
Equipment Dishwasher, Oven - Double, Oven - Wall, Refrigerator, Stainless Steel Appliances, Water Conditioner - Owned, Water Heater, Cooktop
Furnishings No
Fireplace Y
Window Features Double Hung,Screens
Appliance Dishwasher, Oven - Double, Oven - Wall, Refrigerator, Stainless Steel Appliances, Water Conditioner - Owned, Water Heater, Cooktop
Heat Source Electric, Propane - Leased
Laundry Main Floor
Exterior
Exterior Feature Deck(s), Patio(s)
Parking Features Garage - Side Entry, Garage Door Opener, Covered Parking
Garage Spaces 6.0
Utilities Available Cable TV, Propane
Amenities Available Basketball Courts, Boat Ramp, Tennis Courts, Tot Lots/Playground
Water Access N
View Creek/Stream, Trees/Woods
Roof Type Architectural Shingle
Accessibility 2+ Access Exits
Porch Deck(s), Patio(s)
Attached Garage 2
Total Parking Spaces 6
Garage Y
Building
Lot Description Landscaping, Private, Stream/Creek, Trees/Wooded, No Thru Street, Secluded
Story 3
Sewer On Site Septic
Water Well
Architectural Style Contemporary
Level or Stories 3
Additional Building Above Grade, Below Grade
Structure Type Dry Wall,Cathedral Ceilings,9'+ Ceilings
New Construction N
Schools
Elementary Schools Westside
Middle Schools Salisbury
High Schools James M. Bennett
School District Wicomico County Public Schools
Others
Pets Allowed Y
Senior Community No
Tax ID 09-081291
Ownership Fee Simple
SqFt Source Assessor
Security Features Carbon Monoxide Detector(s),Smoke Detector
Acceptable Financing Conventional, Cash
Horse Property N
Listing Terms Conventional, Cash
Financing Conventional,Cash
Special Listing Condition Standard
Pets Allowed Cats OK, Dogs OK
Read Less Info
Want to know what your home might be worth? Contact us for a FREE valuation!

Our team is ready to help you sell your home for the highest possible price ASAP

Bought with Crystal L Rhoad • Newport Bay Realty

"My job is to find and attract mastery-based agents to the office, protect the culture, and make sure everyone is happy! "
3801 Kennett Pike Suite D200, Greenville, Delaware, 19807, United States





